13831 S Mallard Drive, Plainfield, IL 60544
Local realty services provided by:Results Realty ERA Powered
13831 S Mallard Drive,Plainfield, IL 60544
$410,000
- 3 Beds
- 3 Baths
- 2,104 sq. ft.
- Single family
- Active
Listed by:kathe hawkins
Office:realty representatives inc
MLS#:12459862
Source:MLSNI
Price summary
- Price:$410,000
- Price per sq. ft.:$194.87
About this home
Welcome Home! This semi custom home has been lovingly maintained by one meticulous owner and is ready to be yours. The front door welcomes you in the inviting entry where you are met with the beautiful 3/4" RED OAK HARDWOOD flooring that covers the entire first floor. The large living/dining room combo with LARGE WINDOWS is the perfect place to relax or entertain guests. Both are conveniently located off of the kitchen which offers CUSTOM CHERRY CABINETS with soft close doors/drawers, Granite counter tops, a TRAVERTINE tile backsplash and stainless steel appliances. The lower level boasts a large family room with a brick wood-burning FIREPLACE making it the perfect place to spend a snowy day. The lower level also offers a laundry room, half bath and a utility room with plenty of storage. The utility room could be used as an office. The home offers a true master suite with two large bedrooms upstairs. The MASTER SUITE offers his and her closets along with a custom cherry vanity and a GRANITE counter top. The two secondary bedrooms have large closets and share a bathroom that also offers a custom cherry vanity with Granite counter tops. The backyard features a large deck that is perfect for entertaining or quietly enjoying a peaceful summer day. The windows have been replaced throughout the home with ANDERSON WINDOWS. The home also offers a CRAWL SPACE off of the Family Room for all your extra storage needs. The home is located in highly sought after Pheasant Chase and does not have HOA fees. The home is conveniently located to stores/restaurants and easy highway access. Enjoy award winning Plainfield schools with bus service located nearby. The home has been freshly painted and is MOVE IN READY.
Contact an agent
Home facts
- Year built:1988
- Listing ID #:12459862
- Added:2 day(s) ago
- Updated:September 06, 2025 at 10:40 PM
Rooms and interior
- Bedrooms:3
- Total bathrooms:3
- Full bathrooms:2
- Half bathrooms:1
- Living area:2,104 sq. ft.
Heating and cooling
- Cooling:Central Air
- Heating:Natural Gas
Structure and exterior
- Roof:Asphalt
- Year built:1988
- Building area:2,104 sq. ft.
Schools
- High school:Plainfield North High School
- Middle school:Heritage Grove Middle School
- Elementary school:Eagle Pointe Elementary School
Utilities
- Water:Lake Michigan
- Sewer:Public Sewer
Finances and disclosures
- Price:$410,000
- Price per sq. ft.:$194.87
- Tax amount:$6,361 (2024)
New listings near 13831 S Mallard Drive
- New
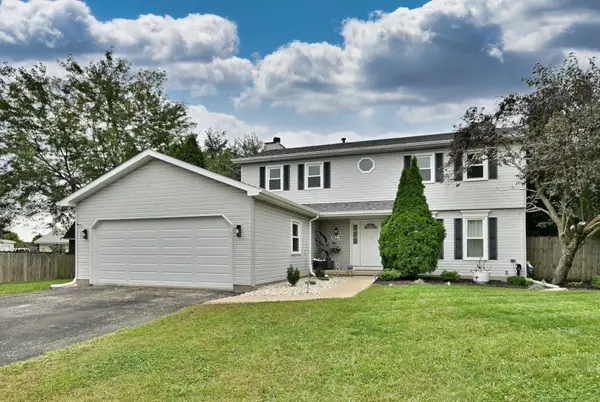 $385,000Active3 beds 3 baths1,906 sq. ft.
$385,000Active3 beds 3 baths1,906 sq. ft.6908 Lemhi Court, Plainfield, IL 60586
MLS# 12465211Listed by: COLDWELL BANKER REAL ESTATE GROUP - Open Sun, 1 to 4pmNew
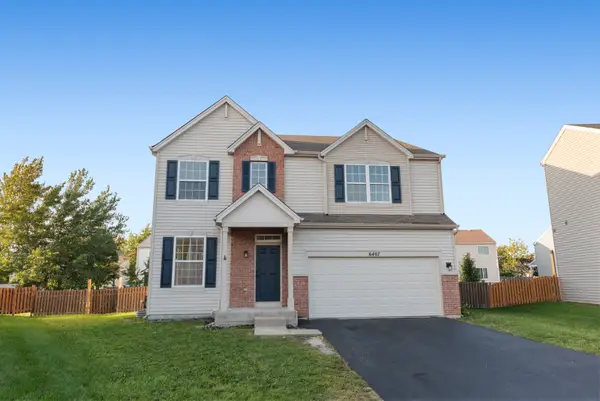 $395,000Active4 beds 3 baths2,192 sq. ft.
$395,000Active4 beds 3 baths2,192 sq. ft.6407 Coyote Ridge Court, Plainfield, IL 60586
MLS# 12428821Listed by: COLDWELL BANKER REALTY  $750,827Pending5 beds 3 baths3,277 sq. ft.
$750,827Pending5 beds 3 baths3,277 sq. ft.24535 W Beckham Drive, Plainfield, IL 60585
MLS# 12464800Listed by: TWIN VINES REAL ESTATE SVCS- New
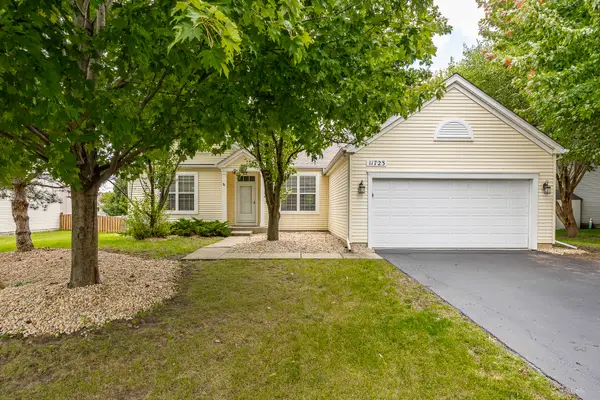 $519,500Active3 beds 3 baths1,964 sq. ft.
$519,500Active3 beds 3 baths1,964 sq. ft.11723 S Heritage Meadows Drive, Plainfield, IL 60585
MLS# 12464271Listed by: RE/MAX PROFESSIONALS - New
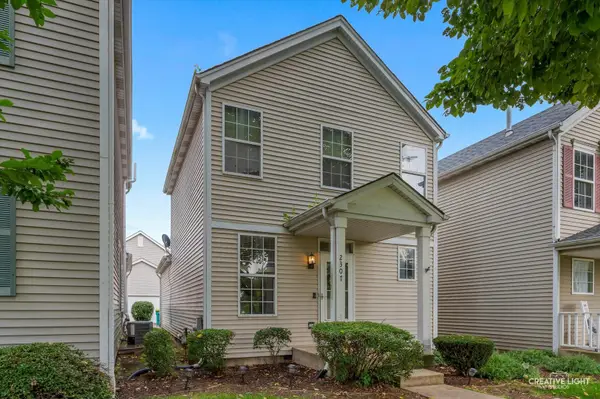 $245,000Active2 beds 2 baths1,080 sq. ft.
$245,000Active2 beds 2 baths1,080 sq. ft.2307 Woodhill Court, Plainfield, IL 60586
MLS# 12401566Listed by: EXIT REAL ESTATE SPECIALISTS - New
 $449,990Active4 beds 3 baths2,051 sq. ft.
$449,990Active4 beds 3 baths2,051 sq. ft.13603 S Carmel Boulevard, Plainfield, IL 60544
MLS# 12462346Listed by: DAYNAE GAUDIO - New
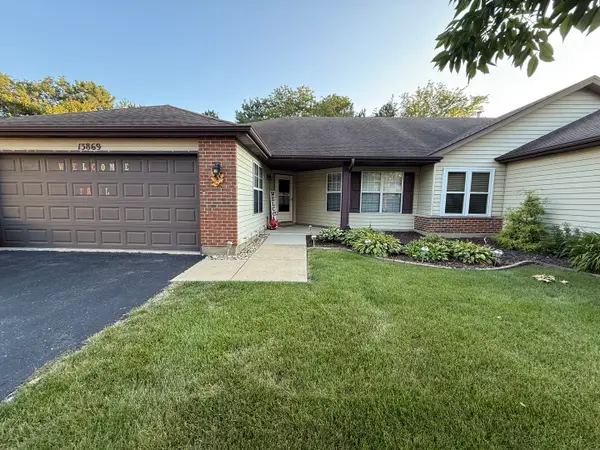 $269,000Active2 beds 2 baths1,511 sq. ft.
$269,000Active2 beds 2 baths1,511 sq. ft.13869 S Mandarin Court, Plainfield, IL 60544
MLS# 12462981Listed by: KELLER WILLIAMS INFINITY - New
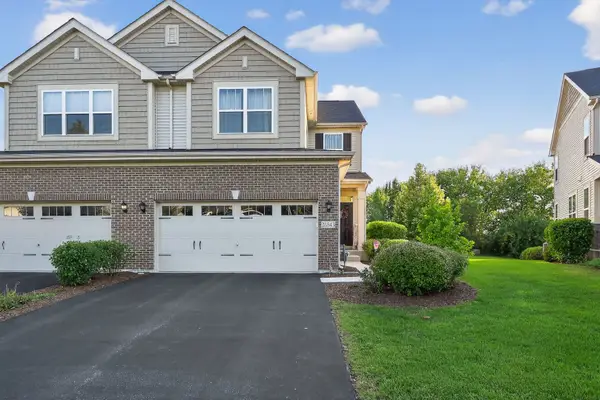 $405,000Active3 beds 3 baths1,777 sq. ft.
$405,000Active3 beds 3 baths1,777 sq. ft.26543 W Countryside Lane, Plainfield, IL 60585
MLS# 12462504Listed by: EJC REAL ESTATE SERVICES - New
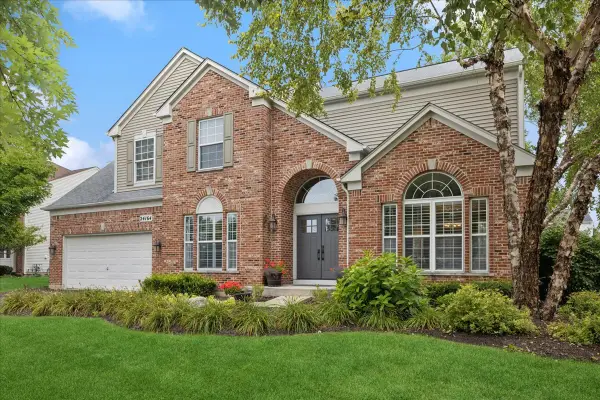 $625,000Active5 beds 4 baths3,285 sq. ft.
$625,000Active5 beds 4 baths3,285 sq. ft.24164 Norfolk Lane, Plainfield, IL 60585
MLS# 12461509Listed by: BAIRD & WARNER - Open Sat, 1 to 3pmNew
 $650,000Active5 beds 4 baths3,064 sq. ft.
$650,000Active5 beds 4 baths3,064 sq. ft.16530 S Mueller Circle, Plainfield, IL 60586
MLS# 12461098Listed by: @PROPERTIES CHRISTIE'S INTERNATIONAL REAL ESTATE
