24164 Norfolk Lane, Plainfield, IL 60585
Local realty services provided by:Results Realty ERA Powered
Listed by:kevin dahm
Office:baird & warner
MLS#:12461509
Source:MLSNI
Price summary
- Price:$625,000
- Price per sq. ft.:$190.26
- Monthly HOA dues:$75
About this home
Updated and upgraded North Plainfield home in Kensington Club pool/clubhouse community boasts open floor plan. Gourmet kitchen w/42" white cabinets, granite counter tops & stainless steel appliances. Dual sided fireplace separates large family room from separate sunroom, both w/vaulted ceilings. Formal living/dining rooms + 1st floor den. Hardwood flooring & plantation shutters throughout most of 1st floor. Dual staircases lead to 2nd floor w/vaulted primary suite. Large primary bath w/dual vanities, separate soaking tub & shower + massive walk-in closet. Good sized bedrooms share hall bathroom. Full, finished basement is an entertainer's dream features a large recreation room, amazing bar w/glass front refrigerator wine chiller, dishwasher & ice maker, 5th bedroom/gym, game area w/built-in cabinets + oversized laundry room. LVP flooring throughout basement. 1st floor mud room w/access to 2 car garage has custom lockers + add'l laundry hookups behind wall. 9' 1st floor ceilings, newer HVAC. Big backyard w/stamped concrete patio & extensive landscaping. Plainfield North High School boundaries. Walking distance to pool & clubhouse w/fitness center & park/playground. Great location, convenient to everything including highways, shopping & restaurants.
Contact an agent
Home facts
- Year built:2001
- Listing ID #:12461509
- Added:1 day(s) ago
- Updated:September 05, 2025 at 10:56 AM
Rooms and interior
- Bedrooms:5
- Total bathrooms:4
- Full bathrooms:3
- Half bathrooms:1
- Living area:3,285 sq. ft.
Heating and cooling
- Cooling:Central Air
- Heating:Forced Air, Natural Gas
Structure and exterior
- Roof:Asphalt
- Year built:2001
- Building area:3,285 sq. ft.
Schools
- High school:Plainfield North High School
- Middle school:Heritage Grove Middle School
- Elementary school:Eagle Pointe Elementary School
Utilities
- Water:Lake Michigan
- Sewer:Public Sewer
Finances and disclosures
- Price:$625,000
- Price per sq. ft.:$190.26
- Tax amount:$12,356 (2024)
New listings near 24164 Norfolk Lane
- New
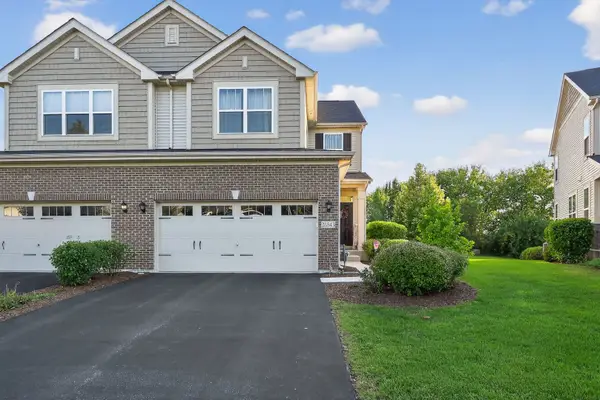 $405,000Active3 beds 3 baths1,777 sq. ft.
$405,000Active3 beds 3 baths1,777 sq. ft.26543 W Countryside Lane, Plainfield, IL 60585
MLS# 12462504Listed by: EJC REAL ESTATE SERVICES - Open Sat, 1 to 3pmNew
 $650,000Active5 beds 4 baths3,064 sq. ft.
$650,000Active5 beds 4 baths3,064 sq. ft.16530 S Mueller Circle, Plainfield, IL 60586
MLS# 12461098Listed by: @PROPERTIES CHRISTIE'S INTERNATIONAL REAL ESTATE - Open Sat, 11am to 1pmNew
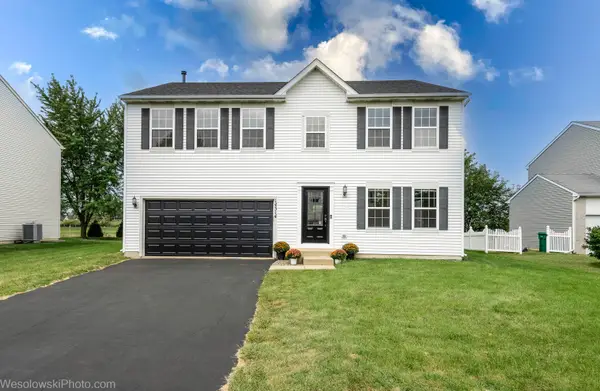 $510,000Active4 beds 3 baths2,960 sq. ft.
$510,000Active4 beds 3 baths2,960 sq. ft.14314 Capital Drive, Plainfield, IL 60544
MLS# 12463274Listed by: PREMIERE REALTY GROUP INC - Open Sat, 12 to 2pmNew
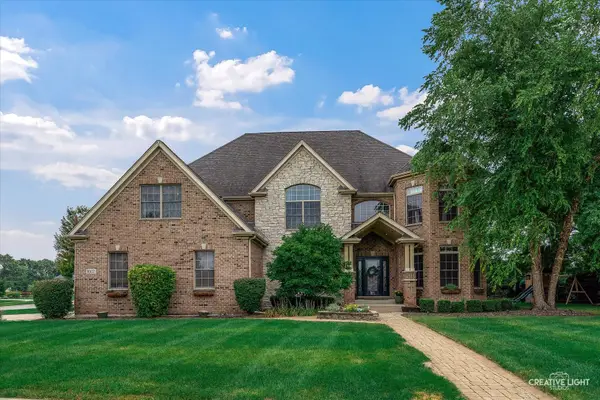 $799,000Active7 beds 5 baths4,881 sq. ft.
$799,000Active7 beds 5 baths4,881 sq. ft.16127 Gamay Drive, Plainfield, IL 60586
MLS# 12453308Listed by: BAIRD & WARNER - New
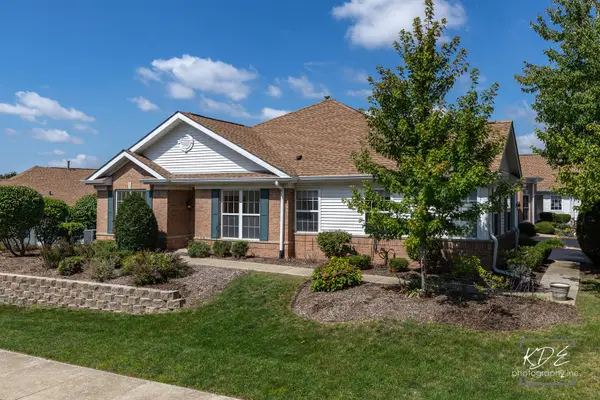 $320,000Active2 beds 2 baths1,500 sq. ft.
$320,000Active2 beds 2 baths1,500 sq. ft.21718 W Empress Lane, Plainfield, IL 60544
MLS# 12462909Listed by: RE/MAX PROFESSIONALS SELECT - New
 $410,000Active3 beds 3 baths2,104 sq. ft.
$410,000Active3 beds 3 baths2,104 sq. ft.13831 S Mallard Drive, Plainfield, IL 60544
MLS# 12459862Listed by: REALTY REPRESENTATIVES INC - New
 $339,000Active2 beds 2 baths1,401 sq. ft.
$339,000Active2 beds 2 baths1,401 sq. ft.21144 W Buckeye Court, Plainfield, IL 60544
MLS# 12463099Listed by: BAIRD & WARNER - New
 $399,990Active2 beds 2 baths1,660 sq. ft.
$399,990Active2 beds 2 baths1,660 sq. ft.14615 S Greenbriar Drive, Plainfield, IL 60544
MLS# 12463116Listed by: DAYNAE GAUDIO - New
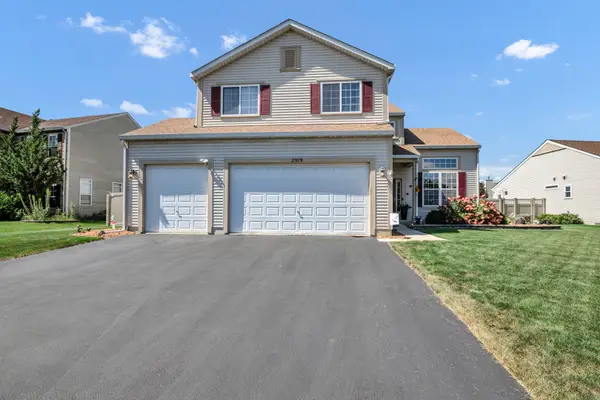 $424,900Active4 beds 3 baths2,204 sq. ft.
$424,900Active4 beds 3 baths2,204 sq. ft.2919 Discovery Drive, Plainfield, IL 60586
MLS# 12460254Listed by: REALTY EXECUTIVES ADVANCE
