14627 S Greenbriar Drive, Plainfield, IL 60544
Local realty services provided by:Results Realty ERA Powered
Listed by:daynae gaudio
Office:daynae gaudio
MLS#:12507442
Source:MLSNI
Price summary
- Price:$479,990
- Price per sq. ft.:$257.64
- Monthly HOA dues:$112
About this home
Envision yourself at 14627 S Greenbriar Drive, at our new Greenbriar Community, located in Plainfield, IL. This beautiful new construction home will be ready for a Winter delivery! This Freedom Ranch home includes lawn service, snow removal, sod front and back, landscape and covered back patio to relax on. This Clifton plan offers 1,863 square feet of living space with a basement, 2 bedrooms, 2 full baths, 9-foot ceilings and luxury vinyl plank flooring. When you first enter the home, you see the secondary bedroom and full bath located up front for privacy and flex space. Next you will walk into the open concept luxury kitchen/great room with deluxe quartz countertops, 42" designer cabinets with crown molding and soft-close feature, an over-sized island, and large walk-in pantry. Enjoy your private get away with your spacious primary bedroom and connecting en suite bathroom. Primary bathroom includes a raised height dual sink, quartz top vanity, and walk-in shower with glass shower doors with transom window above for natural light with two walk-in closet. All Chicago homes include our America's Smart Home Technology, featuring a smart video doorbell, smart Honeywell thermostat, smart door lock, Deako smart light switches and more. Photos are of a similar model home. Actual home built may vary.
Contact an agent
Home facts
- Year built:2025
- Listing ID #:12507442
- Added:59 day(s) ago
- Updated:November 01, 2025 at 11:41 AM
Rooms and interior
- Bedrooms:2
- Total bathrooms:2
- Full bathrooms:2
- Living area:1,863 sq. ft.
Heating and cooling
- Cooling:Central Air
- Heating:Forced Air, Natural Gas
Structure and exterior
- Roof:Asphalt
- Year built:2025
- Building area:1,863 sq. ft.
Schools
- High school:Plainfield North High School
- Middle school:Ira Jones Middle School
- Elementary school:Lincoln Elementary School
Utilities
- Water:Lake Michigan, Public
- Sewer:Public Sewer
Finances and disclosures
- Price:$479,990
- Price per sq. ft.:$257.64
New listings near 14627 S Greenbriar Drive
- Open Sat, 11am to 2pmNew
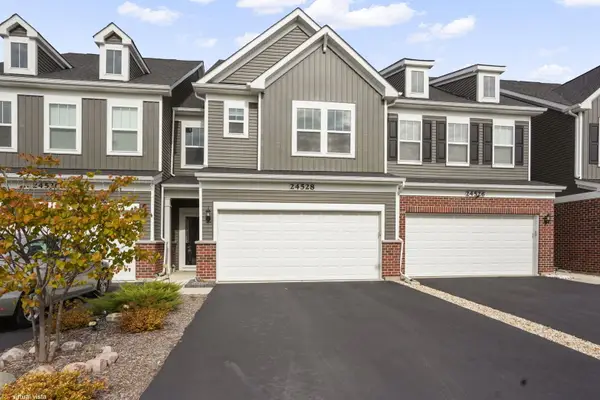 $449,900Active3 beds 3 baths2,097 sq. ft.
$449,900Active3 beds 3 baths2,097 sq. ft.24528 W Alexis Lane, Plainfield, IL 60585
MLS# 12504108Listed by: EXIT REAL ESTATE PARTNERS - New
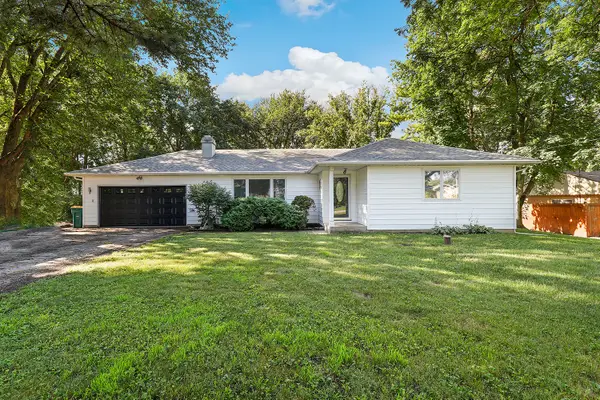 $349,500Active3 beds 2 baths1,390 sq. ft.
$349,500Active3 beds 2 baths1,390 sq. ft.23351 W 135th Street, Plainfield, IL 60544
MLS# 12508584Listed by: REDFIN CORPORATION - New
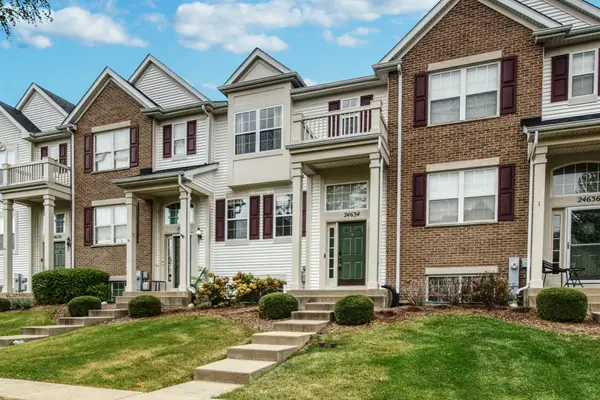 $289,000Active2 beds 2 baths1,184 sq. ft.
$289,000Active2 beds 2 baths1,184 sq. ft.24634 George Washington Drive, Plainfield, IL 60544
MLS# 12508659Listed by: RE/MAX ULTIMATE PROFESSIONALS - Open Sun, 1 to 3pmNew
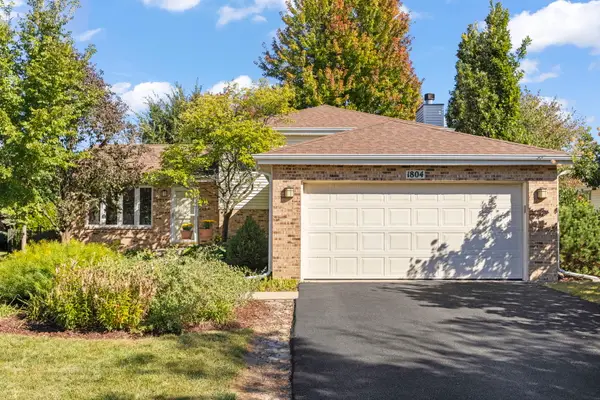 $374,500Active4 beds 2 baths2,370 sq. ft.
$374,500Active4 beds 2 baths2,370 sq. ft.1804 Larkspur Drive, Plainfield, IL 60586
MLS# 12506994Listed by: COLDWELL BANKER REAL ESTATE GROUP - New
 $225,000Active2 beds 2 baths1,036 sq. ft.
$225,000Active2 beds 2 baths1,036 sq. ft.2573 Canyon Drive, Plainfield, IL 60586
MLS# 12508130Listed by: BROKEROCITY - Open Sun, 12 to 4pmNew
 $374,000Active3 beds 3 baths2,100 sq. ft.
$374,000Active3 beds 3 baths2,100 sq. ft.5302 Meadowbrook Street, Plainfield, IL 60586
MLS# 12507040Listed by: REALTY OF AMERICA, LLC - New
 $579,900Active4 beds 3 baths3,285 sq. ft.
$579,900Active4 beds 3 baths3,285 sq. ft.12843 Bradford Lane, Plainfield, IL 60585
MLS# 12507809Listed by: IHOME REAL ESTATE - New
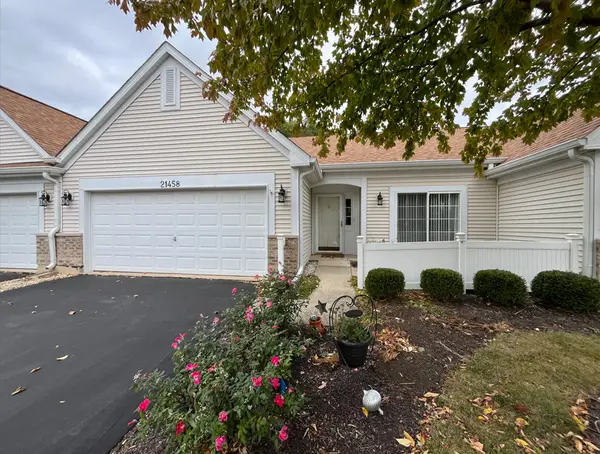 $329,900Active2 beds 3 baths1,304 sq. ft.
$329,900Active2 beds 3 baths1,304 sq. ft.21458 W Douglas Lane, Plainfield, IL 60544
MLS# 12507085Listed by: GRANDVIEW REALTY, LLC - New
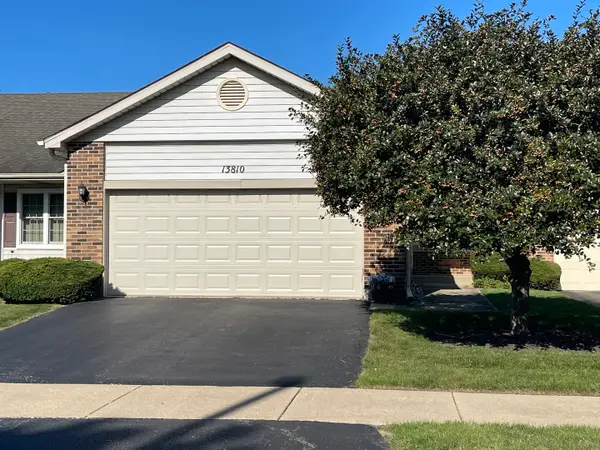 $314,900Active2 beds 2 baths1,435 sq. ft.
$314,900Active2 beds 2 baths1,435 sq. ft.13810 S Magnolia Drive, Plainfield, IL 60544
MLS# 12507659Listed by: PLATINUM PARTNERS REALTORS - New
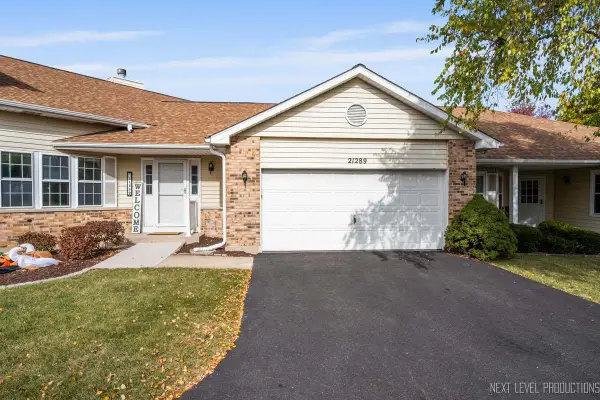 $300,000Active2 beds 2 baths1,430 sq. ft.
$300,000Active2 beds 2 baths1,430 sq. ft.21289 Silktree Circle, Plainfield, IL 60544
MLS# 12506360Listed by: JOHN GREENE, REALTOR
