15325 S Timber Drive, Plainfield, IL 60544
Local realty services provided by:ERA Naper Realty
15325 S Timber Drive,Plainfield, IL 60544
$420,000
- 4 Beds
- 3 Baths
- 2,138 sq. ft.
- Single family
- Active
Listed by:leslie hobbs
Office:re/max professionals select
MLS#:12459677
Source:MLSNI
Price summary
- Price:$420,000
- Price per sq. ft.:$196.45
About this home
Great curb appeal in the 4 bedroom, 2 1/2 bath two story home on a large corner professionally designed landscaped lot! Cute front porch greets you home. Open foyer and living room have a vaulted ceiling. Formal dining room has wood laminate flooring. Eat-In kitchen has wood laminate floor, white cabinets, and Quartz counter tops and New Stainless Steel Appliance's bought in 24! Large family room has patio access and a brick wood burning fireplace. Master suite has tray ceiling and own full bathroom with shower and a walk-in closet. All 3 other bedrooms are good size. The full hallway bathroom has dual pedestal sinks. 2 car attached garage with newer opener. Concrete driveway. Heated Garage. Spacious full Crawl Space is easy to access with plenty of storage space. Radon mitigation system included! Big Storage Shed. Lots of updates include New ROOF ,New insulated garage door, New water heater, Quartz counter tops! great location close to downtown Plainfield & YMCA. Great Schools! Plainfield North High School! Showings start on Sunday!
Contact an agent
Home facts
- Year built:1990
- Listing ID #:12459677
- Added:1 day(s) ago
- Updated:September 02, 2025 at 10:54 AM
Rooms and interior
- Bedrooms:4
- Total bathrooms:3
- Full bathrooms:2
- Half bathrooms:1
- Living area:2,138 sq. ft.
Heating and cooling
- Cooling:Central Air
- Heating:Forced Air, Natural Gas
Structure and exterior
- Roof:Asphalt
- Year built:1990
- Building area:2,138 sq. ft.
- Lot area:0.26 Acres
Schools
- High school:Plainfield North High School
- Middle school:Ira Jones Middle School
- Elementary school:Wallin Oaks Elementary School
Utilities
- Water:Public
- Sewer:Public Sewer
Finances and disclosures
- Price:$420,000
- Price per sq. ft.:$196.45
- Tax amount:$8,187 (2024)
New listings near 15325 S Timber Drive
- New
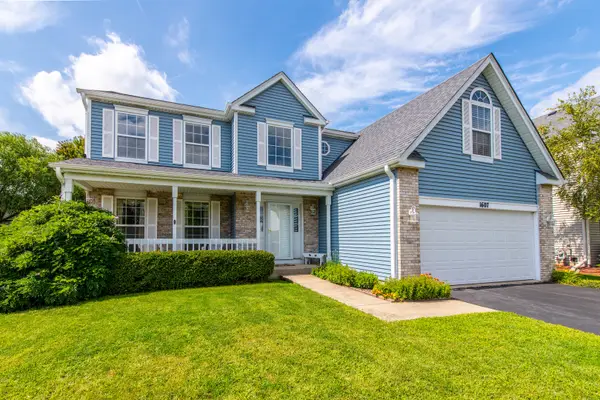 $404,900Active4 beds 3 baths2,542 sq. ft.
$404,900Active4 beds 3 baths2,542 sq. ft.1607 Grand Highlands Drive, Plainfield, IL 60586
MLS# 12460130Listed by: RE/MAX ULTIMATE PROFESSIONALS - New
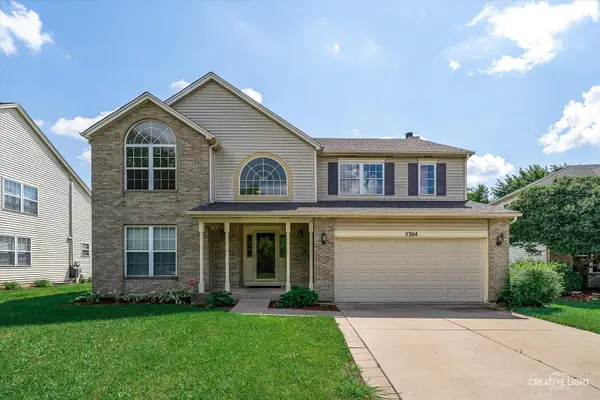 $445,000Active4 beds 3 baths2,624 sq. ft.
$445,000Active4 beds 3 baths2,624 sq. ft.5304 Kingsbury Estates Drive, Plainfield, IL 60586
MLS# 12407357Listed by: SIWY REAL ESTATE, INC. - New
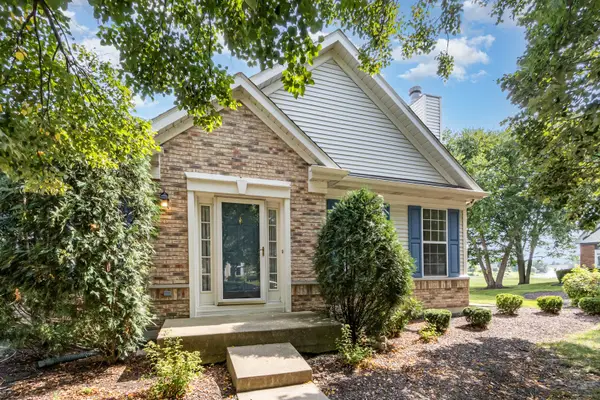 $420,000Active4 beds 3 baths1,637 sq. ft.
$420,000Active4 beds 3 baths1,637 sq. ft.21019 W Torrey Pines Court, Plainfield, IL 60544
MLS# 12459907Listed by: COLDWELL BANKER REAL ESTATE GROUP - Open Sat, 2 to 4pmNew
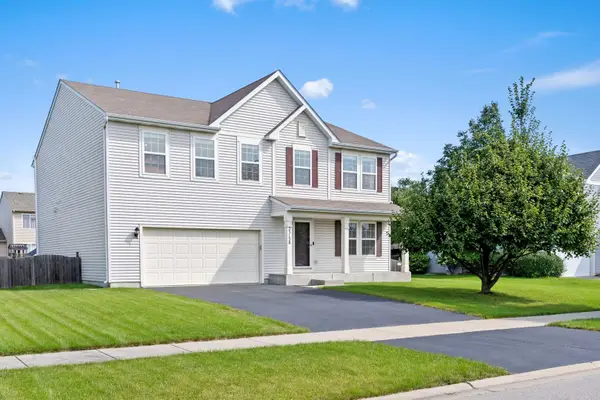 $538,000Active4 beds 3 baths2,877 sq. ft.
$538,000Active4 beds 3 baths2,877 sq. ft.25138 Presidential Avenue, Plainfield, IL 60544
MLS# 12459705Listed by: MANGO REALTY GROUP - New
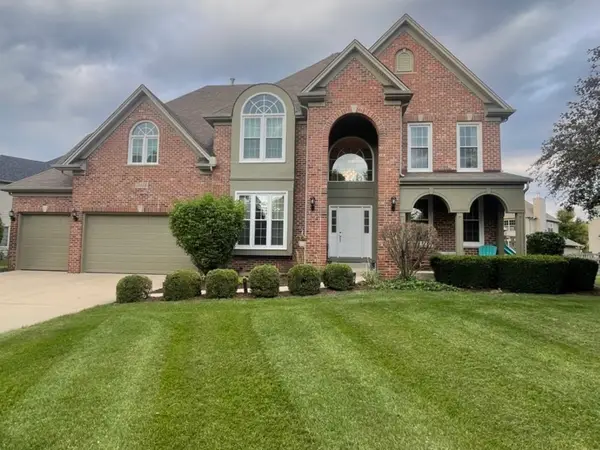 $749,000Active5 beds 5 baths3,416 sq. ft.
$749,000Active5 beds 5 baths3,416 sq. ft.13035 Grande Pines Boulevard, Plainfield, IL 60585
MLS# 12459301Listed by: CHARLES RUTENBERG REALTY OF IL - New
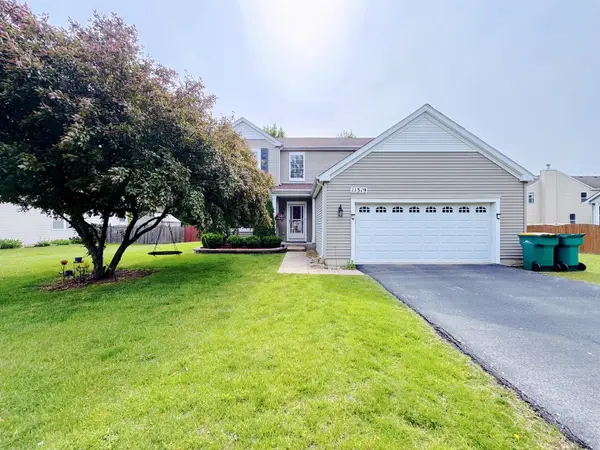 $514,000Active4 beds 4 baths2,302 sq. ft.
$514,000Active4 beds 4 baths2,302 sq. ft.11319 Maplewood Drive, Plainfield, IL 60585
MLS# 12457371Listed by: CONCENTRIC REALTY, INC  $550,000Active4 beds 3 baths3,308 sq. ft.
$550,000Active4 beds 3 baths3,308 sq. ft.13141 Cinnamon Circle, Plainfield, IL 60585
MLS# 12397323Listed by: EPIQUE REALTY INC- New
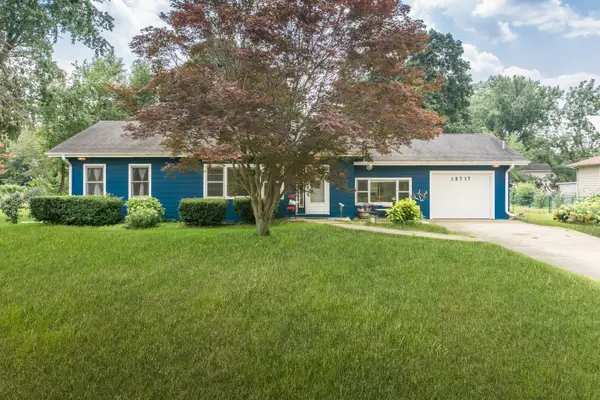 $425,000Active4 beds 2 baths1,652 sq. ft.
$425,000Active4 beds 2 baths1,652 sq. ft.15717 S River Road, Plainfield, IL 60544
MLS# 12448570Listed by: COLDWELL BANKER REALTY 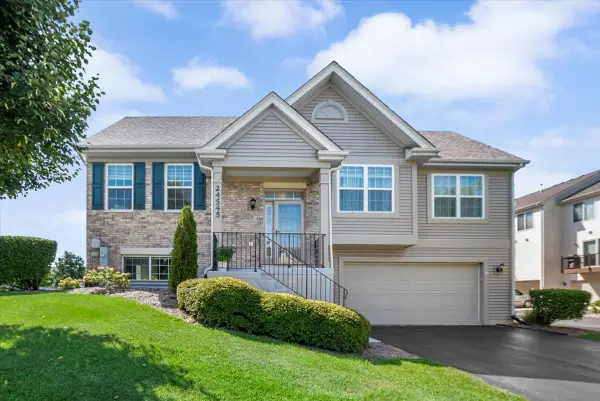 $339,999Pending3 beds 2 baths1,690 sq. ft.
$339,999Pending3 beds 2 baths1,690 sq. ft.24545 George Washington Drive, Plainfield, IL 60544
MLS# 12456590Listed by: BAIRD & WARNER
