1904 Pebble Beach Drive, Plainfield, IL 60586
Local realty services provided by:ERA Naper Realty
1904 Pebble Beach Drive,Plainfield, IL 60586
$450,000
- 4 Beds
- 3 Baths
- 3,058 sq. ft.
- Single family
- Active
Listed by:jennifer crowe
Office:baird & warner real estate
MLS#:12473925
Source:MLSNI
Price summary
- Price:$450,000
- Price per sq. ft.:$147.16
- Monthly HOA dues:$14.17
About this home
Opportunity is knocking, this is it. Rarely available home in Summerfield with a 3 car attached garage, WOW. This large home boasts with 3,058 square feet of living space above grade and in addition a finished basement. Walk in and feel at home. You will find a living room dining room combo area. Large kitchen with dining space and island. From the kitchen imagine your holiday gatherings and parties that easily spread out into the family room with wood burning fireplace with gas assist available. Looking for your own space in this gem then head upstairs where you will find a loft, 4 Generously Sized Bedrooms and 2 full baths. Still not convinced then head to the backyard where you will find a calm picturesque view. You will feel like you are on vacation. Enjoy the large Paver Stoned patio area, which is roof lined, and fully covered for year round enjoyment. Sit back relax and enjoy the water view from your own backyard. Home has designated storage areas with attic access and pull down stairs for convenience, in garage. Shelving in garage will stay. The fully finished basement includes a dedicated home office space and game area. Pool table, stools, and bar area including mirror all staying in this home. Close to shopping and transportation, moments from interstates 55 and 80. Plainfield Schools 202. Minimal annual HOA.
Contact an agent
Home facts
- Year built:1999
- Listing ID #:12473925
- Added:1 day(s) ago
- Updated:September 21, 2025 at 05:42 PM
Rooms and interior
- Bedrooms:4
- Total bathrooms:3
- Full bathrooms:2
- Half bathrooms:1
- Living area:3,058 sq. ft.
Heating and cooling
- Cooling:Central Air
- Heating:Forced Air, Natural Gas
Structure and exterior
- Year built:1999
- Building area:3,058 sq. ft.
Schools
- High school:Plainfield Central High School
- Middle school:Timber Ridge Middle School
- Elementary school:Wesmere Elementary School
Utilities
- Water:Lake Michigan
- Sewer:Public Sewer
Finances and disclosures
- Price:$450,000
- Price per sq. ft.:$147.16
- Tax amount:$9,566 (2024)
New listings near 1904 Pebble Beach Drive
- New
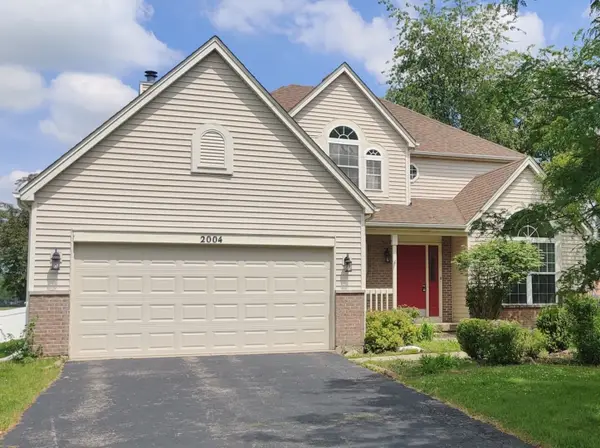 $440,000Active5 beds 3 baths2,309 sq. ft.
$440,000Active5 beds 3 baths2,309 sq. ft.2004 Chestnut Grove Drive, Plainfield, IL 60586
MLS# 12475354Listed by: KELLER WILLIAMS INFINITY - New
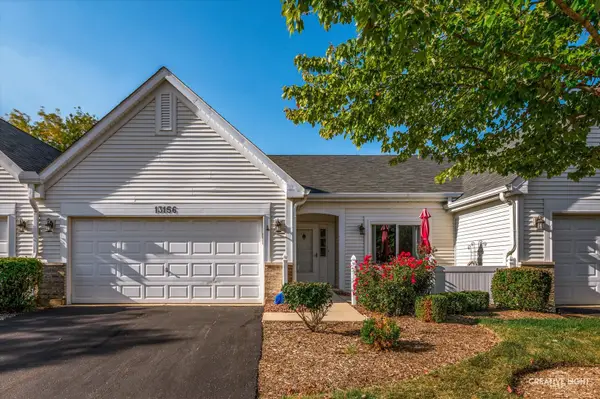 $309,900Active2 beds 2 baths1,385 sq. ft.
$309,900Active2 beds 2 baths1,385 sq. ft.13156 S Carlisle Court, Plainfield, IL 60544
MLS# 12476550Listed by: REDHAWK REALTY IL - New
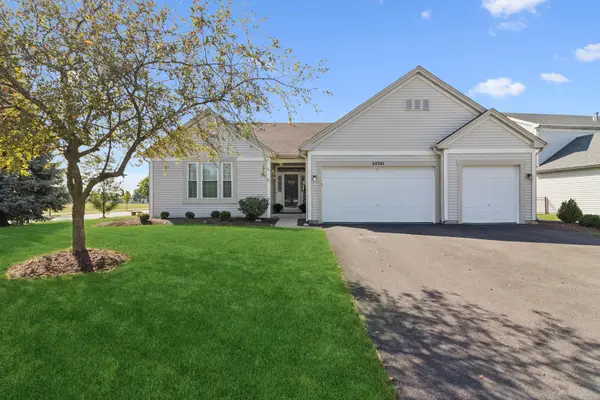 $440,000Active3 beds 2 baths1,866 sq. ft.
$440,000Active3 beds 2 baths1,866 sq. ft.24301 W Hemlock Drive, Plainfield, IL 60585
MLS# 12471711Listed by: BAIRD & WARNER REAL ESTATE - New
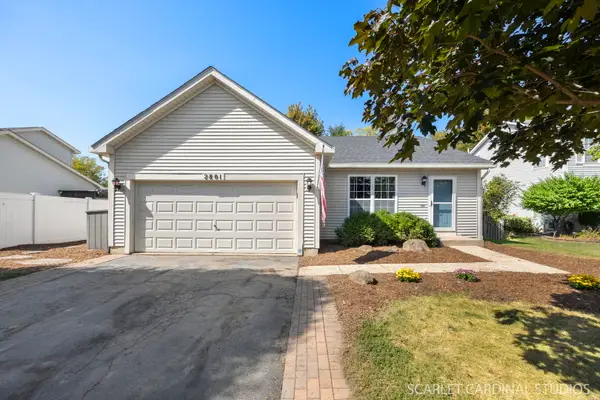 $385,000Active4 beds 3 baths1,020 sq. ft.
$385,000Active4 beds 3 baths1,020 sq. ft.2801 Crested Butte Trail, Plainfield, IL 60586
MLS# 12474294Listed by: SOUTHWESTERN REAL ESTATE, INC. - New
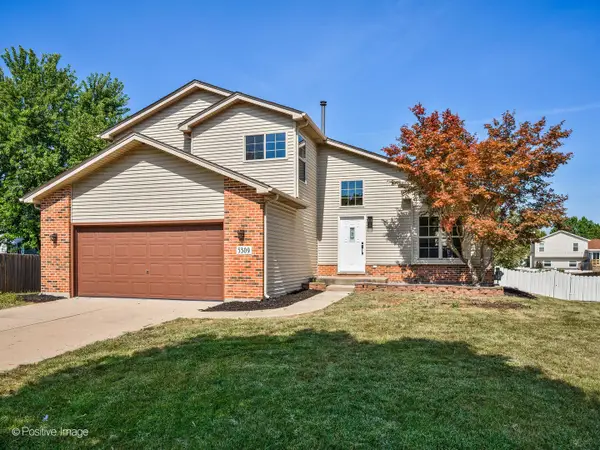 $419,900Active4 beds 2 baths2,016 sq. ft.
$419,900Active4 beds 2 baths2,016 sq. ft.5309 Pine Trails Circle, Plainfield, IL 60586
MLS# 12476392Listed by: JAMESON SOTHEBY'S INTERNATIONAL REALTY 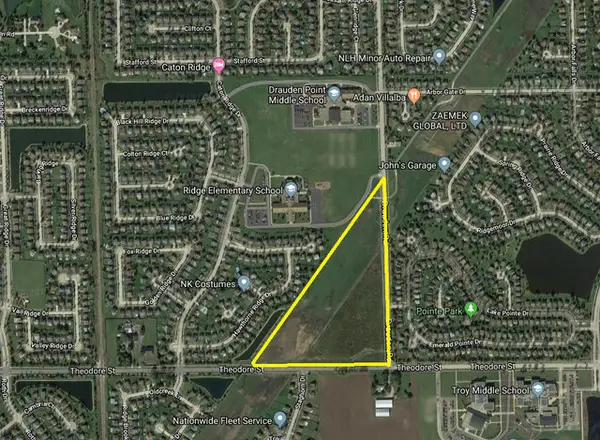 $575,000Pending10.44 Acres
$575,000Pending10.44 Acres0 W Theordore Street, Plainfield, IL 60586
MLS# 12473375Listed by: RE/MAX PROFESSIONALS SELECT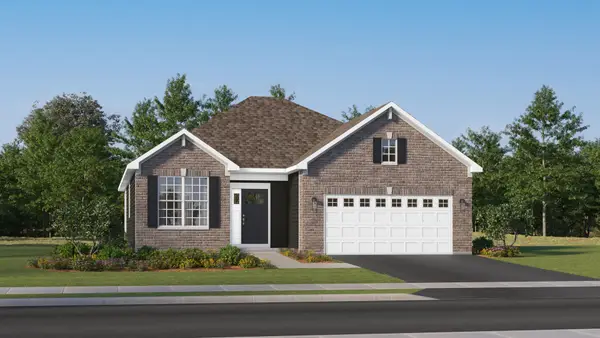 $436,000Pending2 beds 2 baths1,550 sq. ft.
$436,000Pending2 beds 2 baths1,550 sq. ft.14854 S Dyer Circle, Plainfield, IL 60544
MLS# 12476636Listed by: HOMESMART CONNECT LLC- New
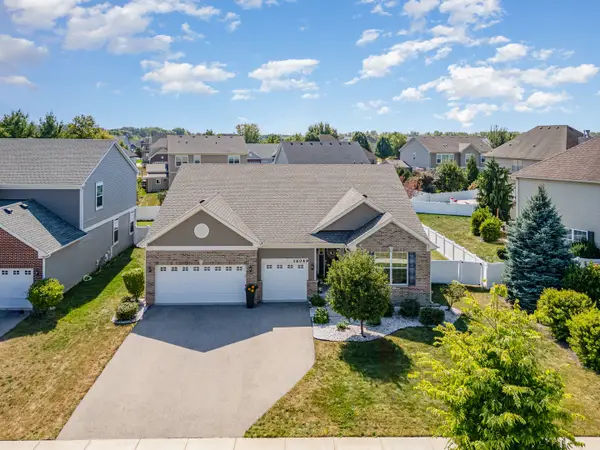 $510,000Active4 beds 2 baths2,088 sq. ft.
$510,000Active4 beds 2 baths2,088 sq. ft.16049 S Selfridge Circle, Plainfield, IL 60586
MLS# 12472934Listed by: RE/MAX ULTIMATE PROFESSIONALS - New
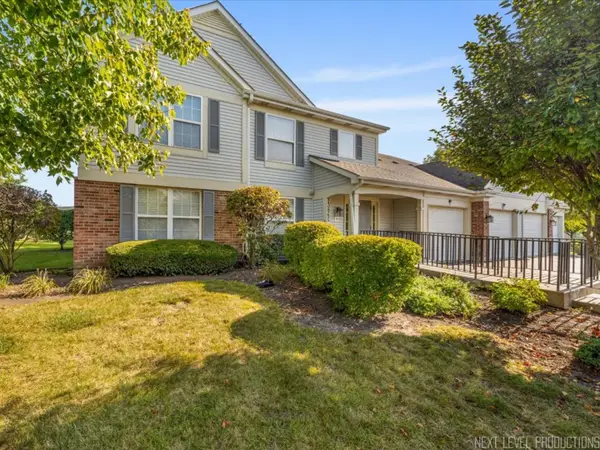 $225,000Active2 beds 2 baths1,162 sq. ft.
$225,000Active2 beds 2 baths1,162 sq. ft.13865 S Balsam Lane #D, Plainfield, IL 60544
MLS# 12475533Listed by: JOHN GREENE, REALTOR
