2004 Chestnut Grove Drive, Plainfield, IL 60586
Local realty services provided by:Results Realty ERA Powered
Listed by:sanjay marathe
Office:keller williams infinity
MLS#:12475354
Source:MLSNI
Price summary
- Price:$440,000
- Price per sq. ft.:$190.56
- Monthly HOA dues:$98
About this home
Elegant & Spacious 4-Bedroom Home in Wesmere Subdivision - Plainfield Welcome to this beautifully updated 4-bedroom, 2.1-bath home with a 2-car garage, located in the Wesmere community of Plainfield. Thoughtfully refreshed with freshly painted interiors, brand new carpet throughout, updated lighting, and a brand new dishwasher, this move-in ready home combines modern updates with timeless comfort. Step inside the inviting foyer to a soaring vaulted living room filled with natural light. A separate family room and adjacent flex space provide versatility-perfect for entertaining, a home office, or playroom. The open-concept layout flows seamlessly into the dinette and spacious kitchen, featuring abundant counter space, solid wood cabinetry, stainless steel appliances, and a central island ideal for gathering. The fully fenced backyard with no rear neighbors offers privacy, tranquility, and the perfect space for outdoor living. Upstairs, the oversized primary suite is a true retreat with a large walk-in closet and spa-inspired ensuite, complete with double vanity, soaking tub, and separate shower. Three additional bedrooms are generously sized and share a full hall bath. The finished basement adds even more value with a spacious recreation area and a fifth bedroom-ideal for overnight guests or extended family. Additional highlights include a main-level laundry room, ample storage, and a prime location close to shopping, dining, Rt. 59, and I-55 for an easy commute. This home offers the perfect blend of updates, space, and location-an outstanding opportunity to own in Plainfield's sought-after Wesmere subdivision.
Contact an agent
Home facts
- Year built:1996
- Listing ID #:12475354
- Added:1 day(s) ago
- Updated:September 22, 2025 at 10:45 AM
Rooms and interior
- Bedrooms:5
- Total bathrooms:3
- Full bathrooms:2
- Half bathrooms:1
- Living area:2,309 sq. ft.
Heating and cooling
- Cooling:Central Air
- Heating:Natural Gas
Structure and exterior
- Roof:Asphalt
- Year built:1996
- Building area:2,309 sq. ft.
- Lot area:0.17 Acres
Schools
- High school:Plainfield South High School
- Middle school:Drauden Point Middle School
- Elementary school:Wesmere Elementary School
Utilities
- Water:Public
- Sewer:Public Sewer
Finances and disclosures
- Price:$440,000
- Price per sq. ft.:$190.56
- Tax amount:$7,822 (2023)
New listings near 2004 Chestnut Grove Drive
- New
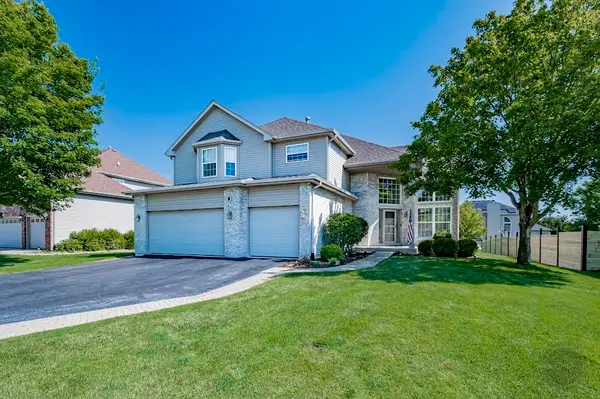 $599,500Active4 beds 3 baths3,196 sq. ft.
$599,500Active4 beds 3 baths3,196 sq. ft.12805 Tipperary Lane, Plainfield, IL 60585
MLS# 12446065Listed by: RE/MAX ULTIMATE PROFESSIONALS - New
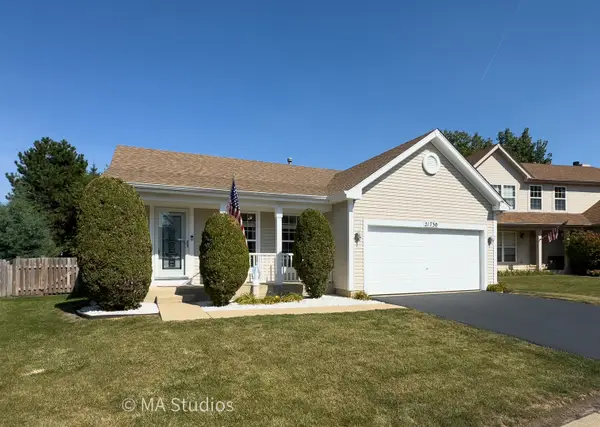 $290,000Active3 beds 1 baths2,068 sq. ft.
$290,000Active3 beds 1 baths2,068 sq. ft.21730 Ivanhoe Trail, Plainfield, IL 60544
MLS# 12475931Listed by: ARHOME REALTY - New
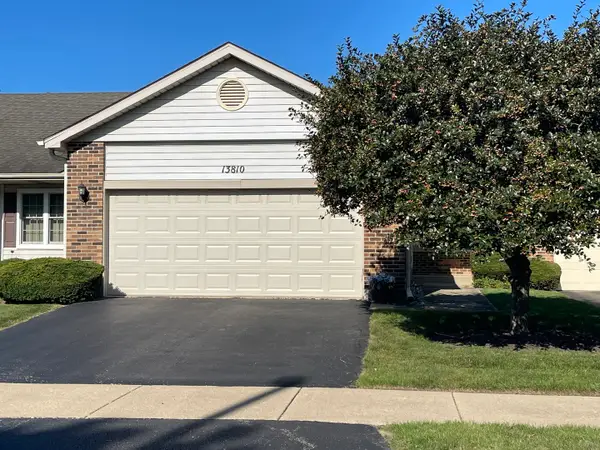 $324,900Active2 beds 2 baths1,435 sq. ft.
$324,900Active2 beds 2 baths1,435 sq. ft.13810 S Magnolia Drive, Plainfield, IL 60544
MLS# 12465748Listed by: PLATINUM PARTNERS REALTORS - Open Sun, 12 to 2pmNew
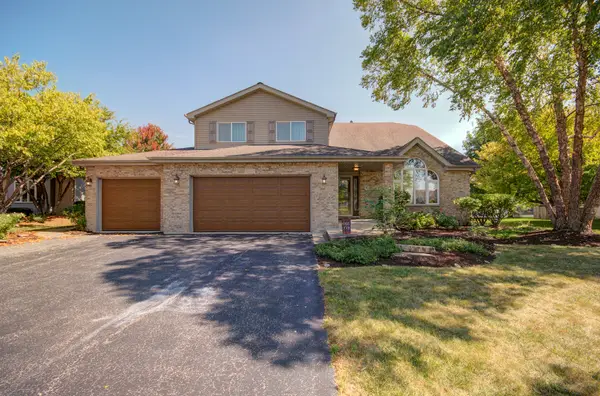 $450,000Active4 beds 3 baths3,058 sq. ft.
$450,000Active4 beds 3 baths3,058 sq. ft.1904 Pebble Beach Drive, Plainfield, IL 60586
MLS# 12473925Listed by: BAIRD & WARNER REAL ESTATE - New
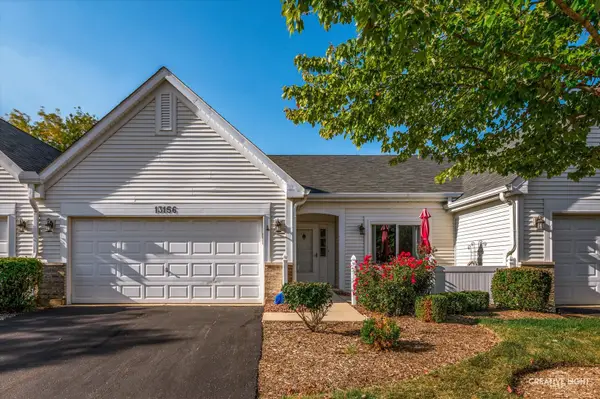 $309,900Active2 beds 2 baths1,385 sq. ft.
$309,900Active2 beds 2 baths1,385 sq. ft.13156 S Carlisle Court, Plainfield, IL 60544
MLS# 12476550Listed by: REDHAWK REALTY IL - New
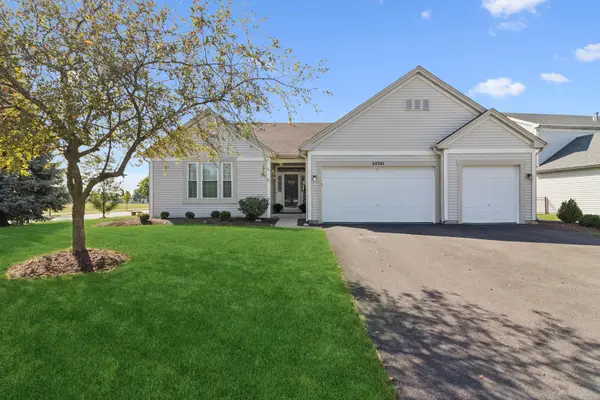 $440,000Active3 beds 2 baths1,866 sq. ft.
$440,000Active3 beds 2 baths1,866 sq. ft.24301 W Hemlock Drive, Plainfield, IL 60585
MLS# 12471711Listed by: BAIRD & WARNER REAL ESTATE - New
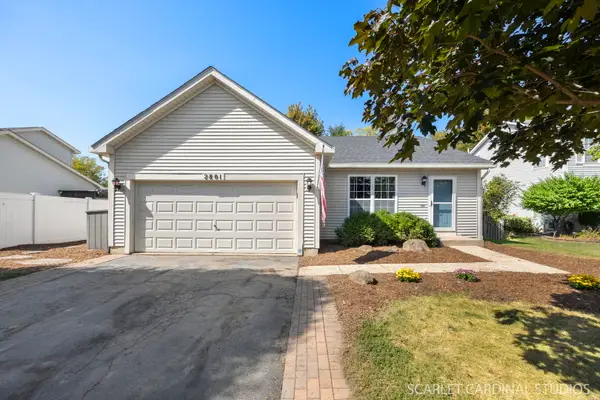 $385,000Active4 beds 3 baths1,020 sq. ft.
$385,000Active4 beds 3 baths1,020 sq. ft.2801 Crested Butte Trail, Plainfield, IL 60586
MLS# 12474294Listed by: SOUTHWESTERN REAL ESTATE, INC. - New
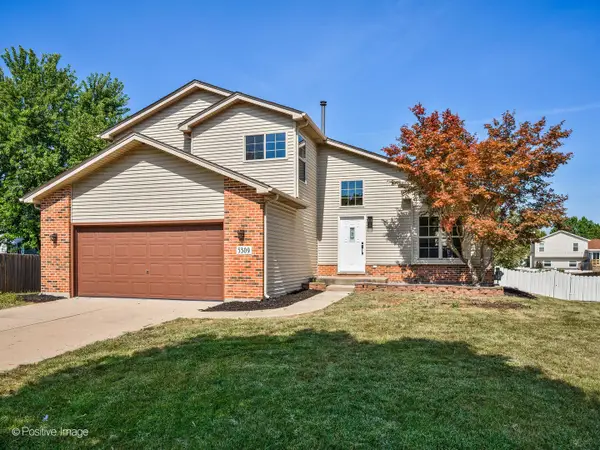 $419,900Active4 beds 2 baths2,016 sq. ft.
$419,900Active4 beds 2 baths2,016 sq. ft.5309 Pine Trails Circle, Plainfield, IL 60586
MLS# 12476392Listed by: JAMESON SOTHEBY'S INTERNATIONAL REALTY 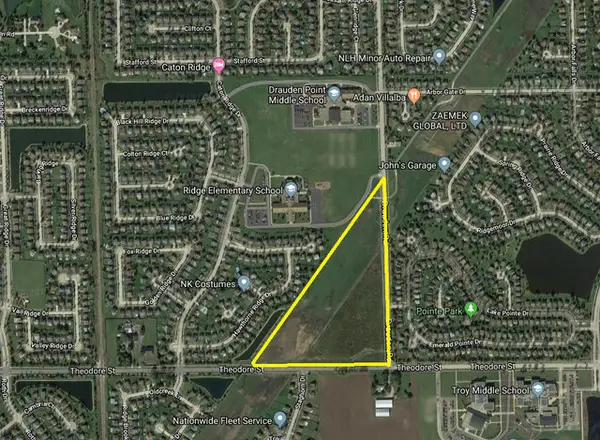 $575,000Pending10.44 Acres
$575,000Pending10.44 Acres0 W Theordore Street, Plainfield, IL 60586
MLS# 12473375Listed by: RE/MAX PROFESSIONALS SELECT
