21718 W Empress Lane, Plainfield, IL 60544
Local realty services provided by:ERA Naper Realty
21718 W Empress Lane,Plainfield, IL 60544
$320,000
- 2 Beds
- 2 Baths
- 1,500 sq. ft.
- Townhouse
- Pending
Listed by:ann blair
Office:re/max professionals select
MLS#:12462909
Source:MLSNI
Price summary
- Price:$320,000
- Price per sq. ft.:$213.33
- Monthly HOA dues:$284
About this home
THIS MAY BE THE ONE TO CHECK ALL YOUR BOXES - If you are dreaming of a Bright, Well Maintained, Move-in Ready, Carillon Ranch Townhome ~ Open Concept, End-Unit, Scottsdale Floorplan ~ Darlington Neighborhood ~~ MAIN LEVEL LIVING FEATURES: Hard Surface Flooring throughout Main Living Areas ~ Welcoming Foyer with Guest Closet ~ Bright & Open Living / Dining Room with Updated Fixture ~ Large Eat-In Kitchen / Flex Space features New Quartz Counters, Stainless Undermount Sink, Faucet, Garbage Disposal, Dishwasher & Light Fixture with Pantry Closet & Slider to Sunny Patio ~ Private Den located off the Living Room features New Carpet ~ Primary Suite with New Carpet, Ceiling Fan, Huge Walk-In Closet, & Private Bath with Soaker Tub & Walk-In Shower ~ Guest Bedroom features New Carpet ~ Additional Full Hall Bath with Walk-In Shower ~ Hall Linen Closet ~ Laundry Room with Adjacent Spacious Storage / Mechanical Room & Entrance to Freshly Painted Garage with New Garage Door Opener ~~ ADDITIONAL INFO: Quartz Kitchen Countertops / Undermount Sink / Faucet / Garbage Disposal / Dishwasher (ALL 8/2025), Bedrooms & Den Carpet (8/2025), Garage Door Opener (8/2025), Light Fixtures (8/2025), Full Home Painted including Garage (8/2025), Furnace (10/2022), AC (2010) ~ Extra Refrigerator & Freezer in Garage not included ~~ Home has been well maintained by original owner but to be sold "AS IS" ~~ LOVE THE CARILLON LIFESTYLE - Gated Active Adult Community with 24 hr Security ~ Lawn Care & Snow Removal included ~ 3 Pools (Indoor/Outdoor/Family) ~ 3 Mile Walking Path ~ The Links 27-Hole Public Golf Course & Caddies Grill ~ Tennis & Pickleball Courts ~ Bocce ~ Shuffleboard ~ Clubhouse with Exercise Room, Theater ~ Many Activity Rooms - Woodshop / Ceramics / Art / Billiards / Cards / Library ~ Clubs, Events, Classes & Trips. Participate as much or as little as you wish. This May Be Where Your Next Chapter Begins . . . LIVE~LOVE~CARILLON!
Contact an agent
Home facts
- Year built:1999
- Listing ID #:12462909
- Added:3 day(s) ago
- Updated:September 07, 2025 at 04:42 PM
Rooms and interior
- Bedrooms:2
- Total bathrooms:2
- Full bathrooms:2
- Living area:1,500 sq. ft.
Heating and cooling
- Cooling:Central Air
- Heating:Natural Gas
Structure and exterior
- Roof:Asphalt
- Year built:1999
- Building area:1,500 sq. ft.
Utilities
- Water:Public
- Sewer:Public Sewer
Finances and disclosures
- Price:$320,000
- Price per sq. ft.:$213.33
- Tax amount:$2,919 (2024)
New listings near 21718 W Empress Lane
- New
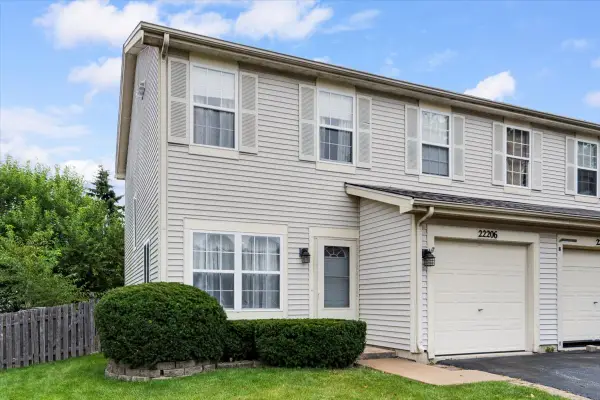 $275,000Active3 beds 3 baths1,382 sq. ft.
$275,000Active3 beds 3 baths1,382 sq. ft.22206 W Norwich Court, Plainfield, IL 60544
MLS# 12453837Listed by: BAIRD & WARNER - New
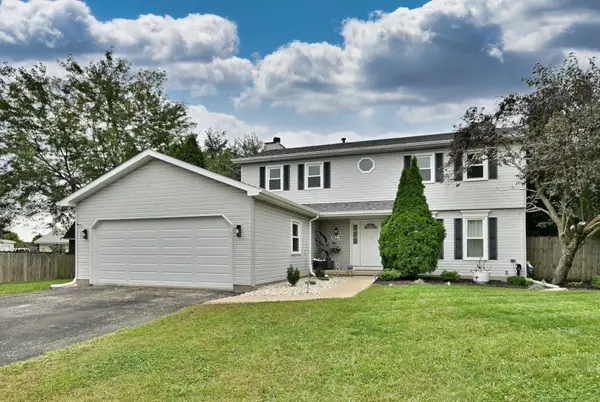 $385,000Active3 beds 3 baths1,906 sq. ft.
$385,000Active3 beds 3 baths1,906 sq. ft.6908 Lemhi Court, Plainfield, IL 60586
MLS# 12465211Listed by: COLDWELL BANKER REAL ESTATE GROUP - Open Sun, 1 to 4pmNew
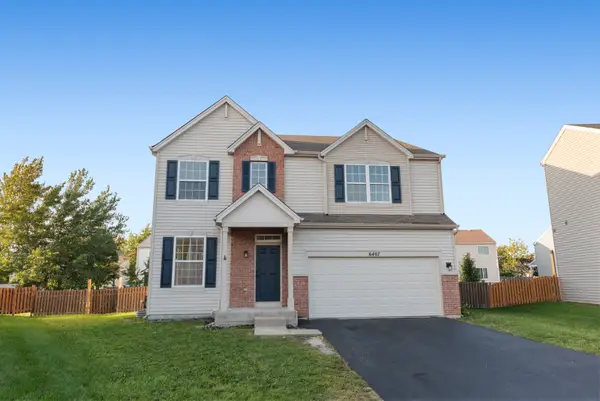 $395,000Active4 beds 3 baths2,192 sq. ft.
$395,000Active4 beds 3 baths2,192 sq. ft.6407 Coyote Ridge Court, Plainfield, IL 60586
MLS# 12428821Listed by: COLDWELL BANKER REALTY  $750,827Pending5 beds 3 baths3,277 sq. ft.
$750,827Pending5 beds 3 baths3,277 sq. ft.24535 W Beckham Drive, Plainfield, IL 60585
MLS# 12464800Listed by: TWIN VINES REAL ESTATE SVCS- New
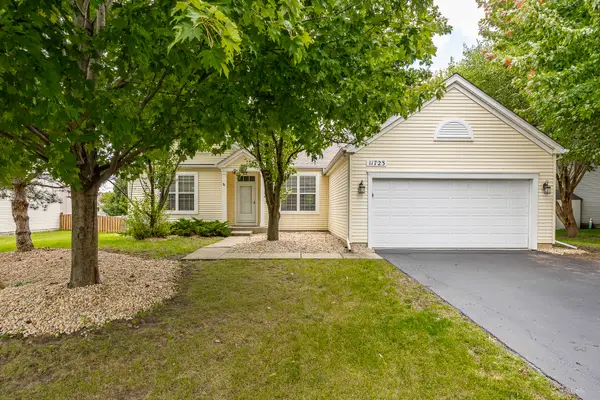 $519,500Active3 beds 3 baths1,964 sq. ft.
$519,500Active3 beds 3 baths1,964 sq. ft.11723 S Heritage Meadows Drive, Plainfield, IL 60585
MLS# 12464271Listed by: RE/MAX PROFESSIONALS - New
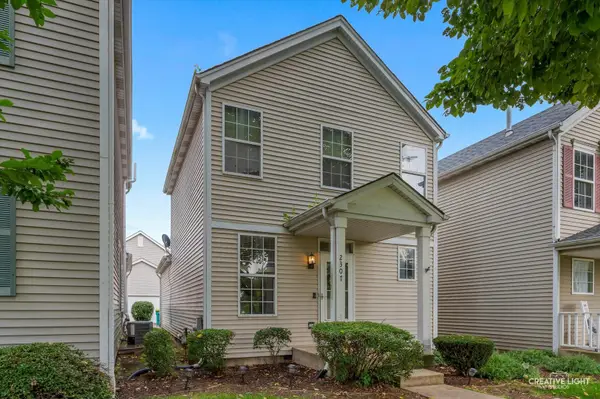 $245,000Active2 beds 2 baths1,080 sq. ft.
$245,000Active2 beds 2 baths1,080 sq. ft.2307 Woodhill Court, Plainfield, IL 60586
MLS# 12401566Listed by: EXIT REAL ESTATE SPECIALISTS - New
 $449,990Active4 beds 3 baths2,051 sq. ft.
$449,990Active4 beds 3 baths2,051 sq. ft.13603 S Carmel Boulevard, Plainfield, IL 60544
MLS# 12462346Listed by: DAYNAE GAUDIO - New
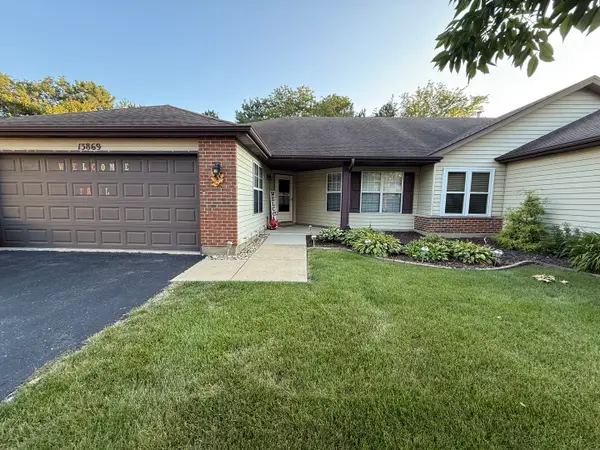 $269,000Active2 beds 2 baths1,511 sq. ft.
$269,000Active2 beds 2 baths1,511 sq. ft.13869 S Mandarin Court, Plainfield, IL 60544
MLS# 12462981Listed by: KELLER WILLIAMS INFINITY - New
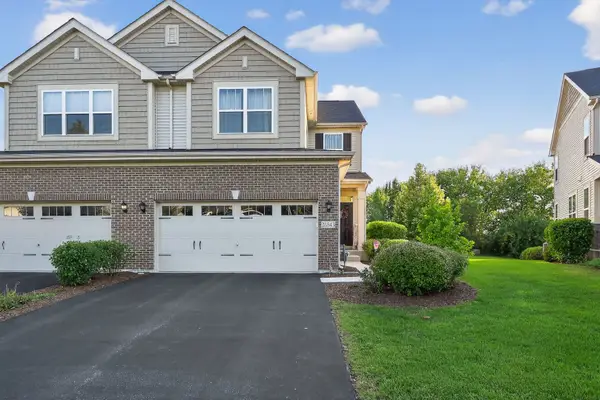 $405,000Active3 beds 3 baths1,777 sq. ft.
$405,000Active3 beds 3 baths1,777 sq. ft.26543 W Countryside Lane, Plainfield, IL 60585
MLS# 12462504Listed by: EJC REAL ESTATE SERVICES - New
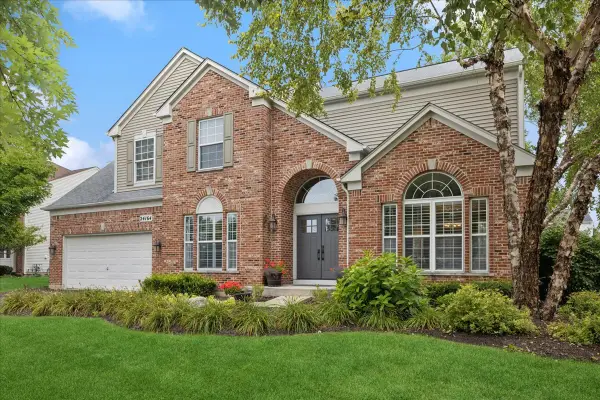 $625,000Active5 beds 4 baths3,285 sq. ft.
$625,000Active5 beds 4 baths3,285 sq. ft.24164 Norfolk Lane, Plainfield, IL 60585
MLS# 12461509Listed by: BAIRD & WARNER
