24723 W Champion Drive, Plainfield, IL 60585
Local realty services provided by:Results Realty ERA Powered
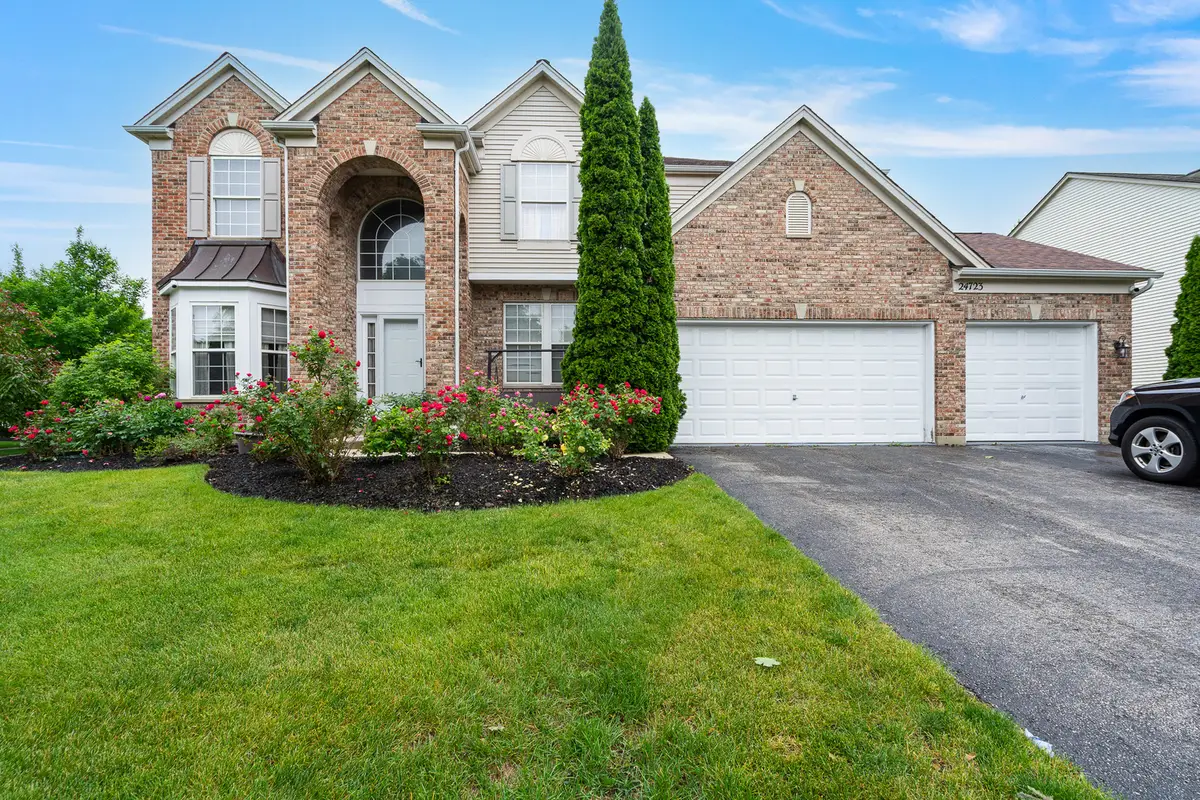
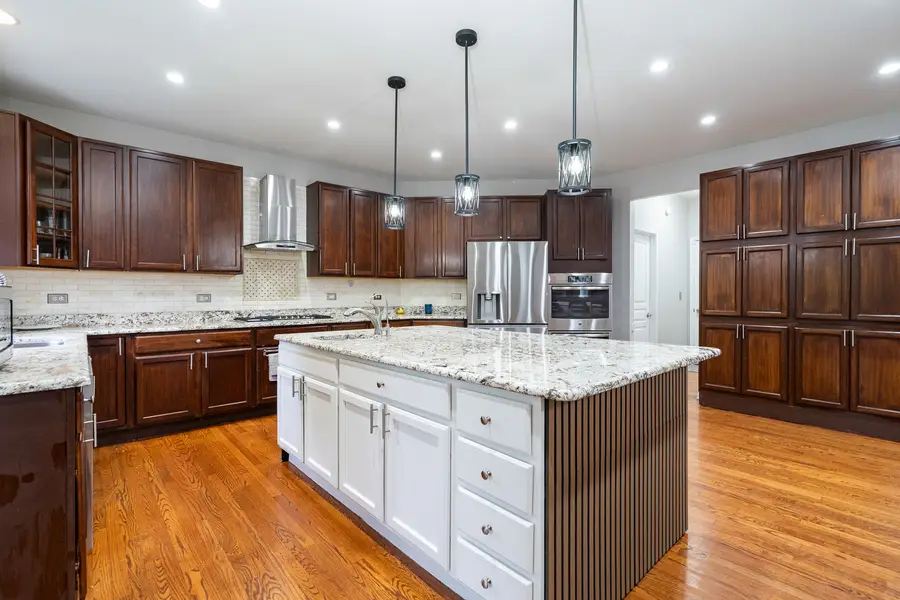
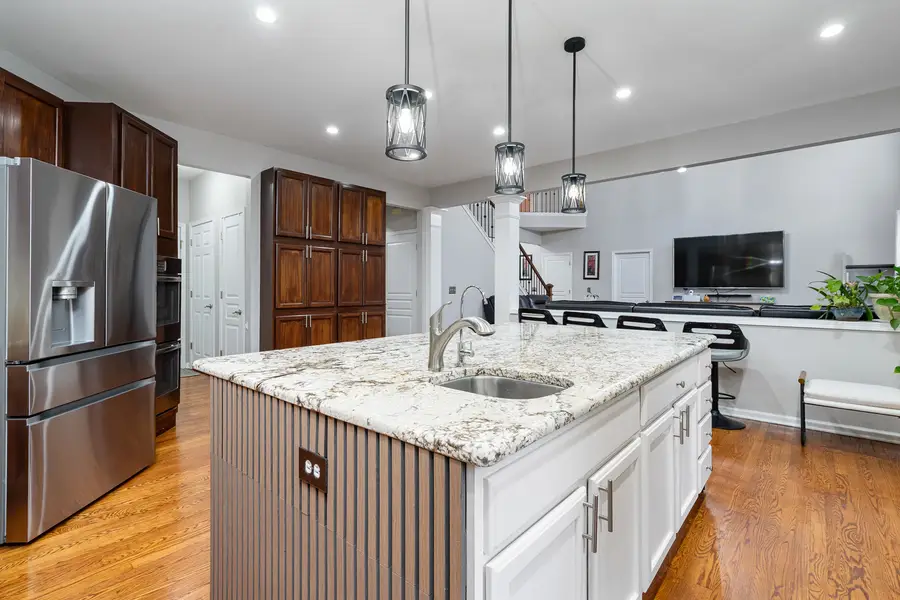
24723 W Champion Drive,Plainfield, IL 60585
$849,900
- 6 Beds
- 6 Baths
- 5,323 sq. ft.
- Single family
- Pending
Listed by:kimberly wirtz
Office:wirtz real estate group inc.
MLS#:12413220
Source:MLSNI
Price summary
- Price:$849,900
- Price per sq. ft.:$159.67
- Monthly HOA dues:$27.75
About this home
Welcome to this impeccably remodeled 6 bedroom, 5.1 bath luxury residence nestled on a spacious corner lot in the highly desirable Neuqua Valley High School district. From the moment you arrive, you'll be captivated by the sophisticated finishes, expansive layout, and thoughtful design throughout all levels of this remarkable home. Step inside to discover a gourmet chef's kitchen featuring 42" cabinetry, granite countertops, a custom subway tile backsplash, and an oversized island with seating-perfect for entertaining. Enjoy top-of-the-line stainless steel appliances, including a double oven, an expansive pantry, plus a separate walk-in pantry for additional storage. The sunny breakfast area opens to a large covered deck with built-in benches, overlooking a beautifully landscaped yard with playset-ideal for outdoor enjoyment. The main level offers a dramatic two-story family room with a floor-to-ceiling fireplace, a formal dining room with decorative columns and a butler's pantry, and a spacious living room with bay window. You'll also find a versatile main-level bedroom or home office with its own private en-suite bath, perfect for related living, as well as a chic powder room with a modern gray vanity. A custom iron-railed staircase leads upstairs to the luxurious double-door master suite, boasting a huge walk-in closet and a spa-inspired bath complete with a standalone whirlpool tub, spa shower, and double quartz vanity. Bedroom 2 features a private en-suite bath with an oversized shower, while Bedrooms 3 and 4 share a beautifully appointed bath with double vanity. The finished English lookout basement offers 10-foot ceilings and versatile space for entertaining or extended living. It includes a theater room, a large recreation room, and a sixth bedroom with private en-suite bath, making it perfect for guests or multi-generational living. Additional highlights include: Fresh paint throughout, Main-level laundry room with utility sink, 3-car garage with epoxy flooring and EV charger plug, Two furnaces and two A/C units for efficient climate control. This is truly a rare opportunity to own a move-in ready, upscale home in one of the area's most coveted school districts. Every inch of this home has been carefully designed and updated for modern living-schedule your private tour today.
Contact an agent
Home facts
- Year built:2002
- Listing Id #:12413220
- Added:23 day(s) ago
- Updated:July 20, 2025 at 07:43 AM
Rooms and interior
- Bedrooms:6
- Total bathrooms:6
- Full bathrooms:5
- Half bathrooms:1
- Living area:5,323 sq. ft.
Heating and cooling
- Cooling:Central Air, Zoned
- Heating:Forced Air, Natural Gas, Sep Heating Systems - 2+, Zoned
Structure and exterior
- Roof:Asphalt
- Year built:2002
- Building area:5,323 sq. ft.
- Lot area:0.31 Acres
Schools
- High school:Neuqua Valley High School
- Middle school:Crone Middle School
- Elementary school:Peterson Elementary School
Utilities
- Water:Public
- Sewer:Public Sewer
Finances and disclosures
- Price:$849,900
- Price per sq. ft.:$159.67
- Tax amount:$12,738 (2023)
New listings near 24723 W Champion Drive
- New
 $380,000Active2 beds 2 baths1,536 sq. ft.
$380,000Active2 beds 2 baths1,536 sq. ft.21008 W Hazelnut Lane, Plainfield, IL 60544
MLS# 12434291Listed by: KELLER WILLIAMS INFINITY - New
 $450,000Active3 beds 2 baths1,768 sq. ft.
$450,000Active3 beds 2 baths1,768 sq. ft.25301 Sunderlin Road, Plainfield, IL 60585
MLS# 12420692Listed by: KELLER WILLIAMS INFINITY - New
 $365,000Active4 beds 3 baths1,976 sq. ft.
$365,000Active4 beds 3 baths1,976 sq. ft.13840 S Petersburg Drive, Plainfield, IL 60544
MLS# 12433761Listed by: RE/MAX ULTIMATE PROFESSIONALS - Open Sun, 12 to 3pmNew
 $520,000Active4 beds 4 baths2,100 sq. ft.
$520,000Active4 beds 4 baths2,100 sq. ft.15130 S James Street, Plainfield, IL 60544
MLS# 12416996Listed by: VILLAGE REALTY, INC. - New
 $550,000Active5 beds 4 baths2,968 sq. ft.
$550,000Active5 beds 4 baths2,968 sq. ft.13733 Meadow Lane, Plainfield, IL 60544
MLS# 12408383Listed by: BAIRD & WARNER - Open Sun, 1 to 3pmNew
 $400,000Active4 beds 3 baths2,040 sq. ft.
$400,000Active4 beds 3 baths2,040 sq. ft.2226 Honeywood Court, Plainfield, IL 60586
MLS# 12426903Listed by: KELLER WILLIAMS INFINITY - New
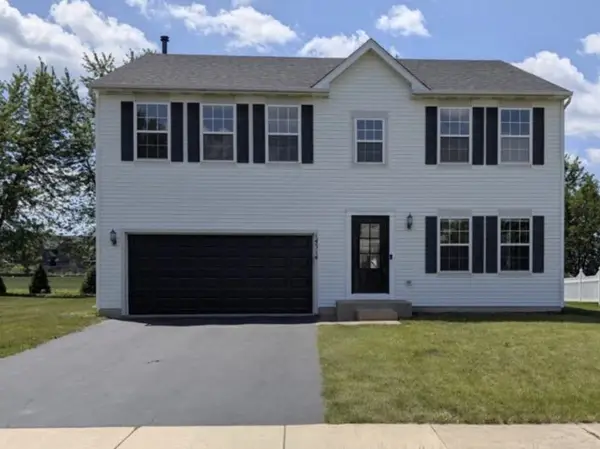 $514,900Active4 beds 3 baths2,940 sq. ft.
$514,900Active4 beds 3 baths2,940 sq. ft.14314 Capital Drive, Plainfield, IL 60544
MLS# 12434163Listed by: ROSENLUND & INORIO, INC. - New
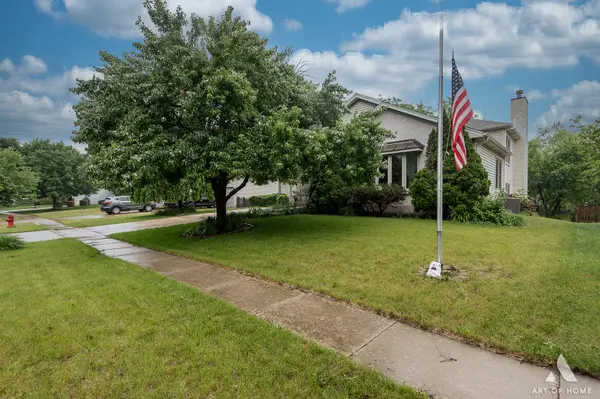 $399,710Active4 beds 3 baths2,214 sq. ft.
$399,710Active4 beds 3 baths2,214 sq. ft.1710 Chestnut Hill Road, Plainfield, IL 60586
MLS# 12434087Listed by: UNITED REAL ESTATE ELITE - New
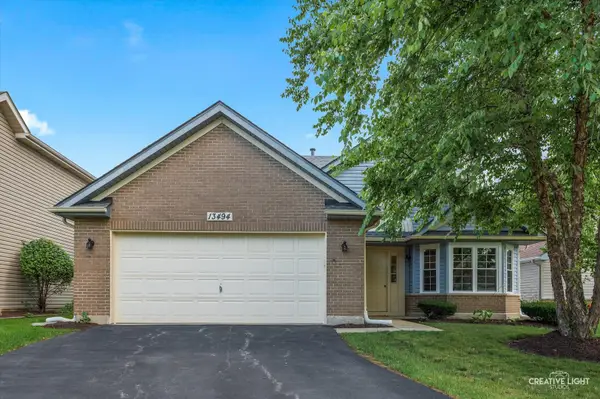 $364,900Active2 beds 2 baths1,998 sq. ft.
$364,900Active2 beds 2 baths1,998 sq. ft.13494 S Redberry Circle, Plainfield, IL 60544
MLS# 12320830Listed by: JOHN GREENE REALTOR - Open Sat, 12 to 2pmNew
 $300,000Active3 beds 3 baths2,170 sq. ft.
$300,000Active3 beds 3 baths2,170 sq. ft.2328 Woodhill Court, Plainfield, IL 60586
MLS# 12433823Listed by: JOHN GREENE, REALTOR
