4140 Rivertowne Drive, Plainfield, IL 60586
Local realty services provided by:ERA Naper Realty
4140 Rivertowne Drive,Plainfield, IL 60586
$325,000
- 3 Beds
- 3 Baths
- 1,786 sq. ft.
- Single family
- Pending
Listed by:carey grabe
Office:platinum partners realtors
MLS#:12466984
Source:MLSNI
Price summary
- Price:$325,000
- Price per sq. ft.:$181.97
- Monthly HOA dues:$160
About this home
Come to see the modern farmhouse design in this stand-alone home. The views are fantastic; patio and porch face open lands and walking path. Private patio and every window look to the open space outdoors. Cozy porch invites you into the home. Foyer provides space to leave belongings and a closet to hang coats, modern farmhouse chandelier makes it charming and inviting. The extra-large family room is great for the family to enjoy and guests to visit. The flooring is easy care laminate. There is a fan to cool the Fall nights, there are multiple windows to the open view. There is a half-bath on this floor. The kitchen is modern farmhouse design. Lots of white cabinets and a pantry, Corian countertops and sink are easy care with an updated faucet. Large peninsula could have stools around for easy breakfast service. Attached is a breakfast room to fit a full table for family meals. There is a sliding glass door to the patio. Now to the stairs to the second floor. There are three bedrooms with large closets. All three have ceiling fans and large windows. The Primary bedroom with a vaulted ceiling, has a walk-in closet and an ensuite with double sinks, tub and space for your belongings. Now down to the full basement. Painted floors and walls make it the perfect place for a game room, a recreation room, space for a party or a place for kids to play and keep their toys. There is a two-car garage with epoxy floors and a garage door opener. The patio is paver blocks with brick flower boxes and a view you won't be able to resist. Shade trees and natural foliage accent the private area. The furnace and air conditioner have been replaced in 2024. This is one nice home, don't miss out!
Contact an agent
Home facts
- Year built:1996
- Listing ID #:12466984
- Added:5 day(s) ago
- Updated:September 18, 2025 at 12:43 PM
Rooms and interior
- Bedrooms:3
- Total bathrooms:3
- Full bathrooms:2
- Half bathrooms:1
- Living area:1,786 sq. ft.
Heating and cooling
- Cooling:Central Air
- Heating:Natural Gas
Structure and exterior
- Year built:1996
- Building area:1,786 sq. ft.
Utilities
- Water:Public
- Sewer:Public Sewer
Finances and disclosures
- Price:$325,000
- Price per sq. ft.:$181.97
- Tax amount:$5,031 (2024)
New listings near 4140 Rivertowne Drive
- New
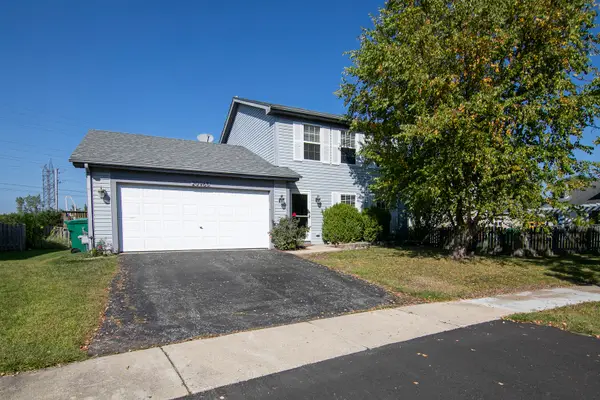 $314,900Active3 beds 3 baths1,658 sq. ft.
$314,900Active3 beds 3 baths1,658 sq. ft.20965 W Ardmore Circle, Plainfield, IL 60544
MLS# 12472162Listed by: VILLAGE REALTY, INC - New
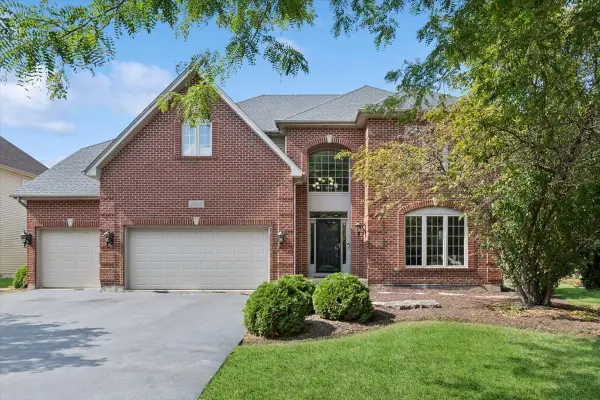 $685,000Active5 beds 5 baths3,485 sq. ft.
$685,000Active5 beds 5 baths3,485 sq. ft.26640 Lindengate Circle, Plainfield, IL 60585
MLS# 12474981Listed by: BAIRD & WARNER REAL ESTATE - New
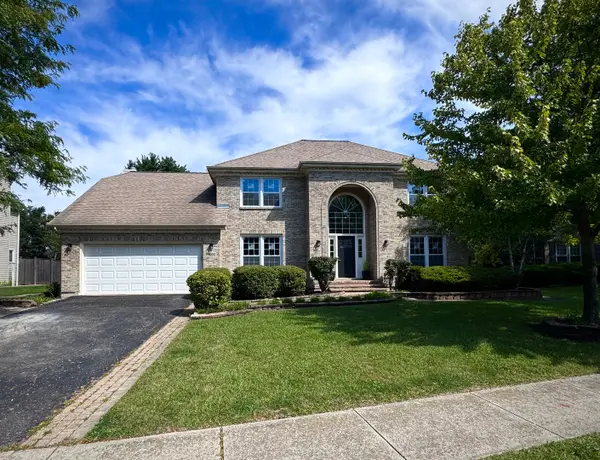 $490,000Active4 beds 3 baths2,823 sq. ft.
$490,000Active4 beds 3 baths2,823 sq. ft.5005 Inverness Circle, Plainfield, IL 60586
MLS# 12472461Listed by: COLDWELL BANKER REAL ESTATE GROUP - Open Sat, 11am to 1pmNew
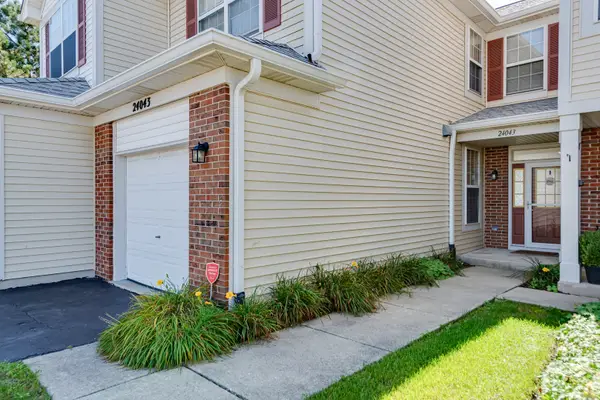 $278,000Active2 beds 3 baths1,299 sq. ft.
$278,000Active2 beds 3 baths1,299 sq. ft.24043 W Pear Tree Circle, Plainfield, IL 60585
MLS# 12468552Listed by: CENTURY 21 REALTY ASSOCIATES - Open Sun, 1 to 4pmNew
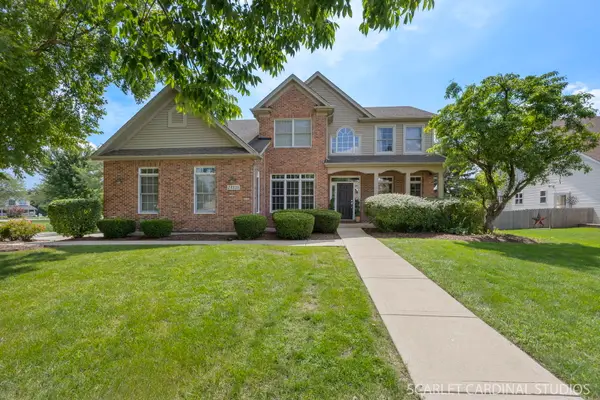 $589,000Active5 beds 3 baths2,771 sq. ft.
$589,000Active5 beds 3 baths2,771 sq. ft.24331 Norwood Drive, Plainfield, IL 60585
MLS# 12474878Listed by: CHARLES RUTENBERG REALTY OF IL - Open Sun, 1 to 3pmNew
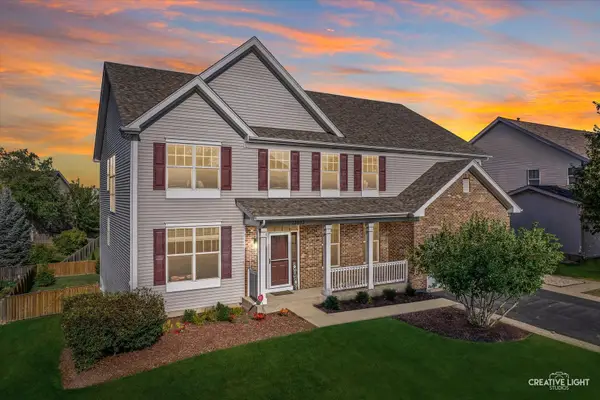 $599,900Active4 beds 3 baths4,294 sq. ft.
$599,900Active4 beds 3 baths4,294 sq. ft.12802 Grande Poplar Circle, Plainfield, IL 60585
MLS# 12472587Listed by: MODE 1 REAL ESTATE LLC - New
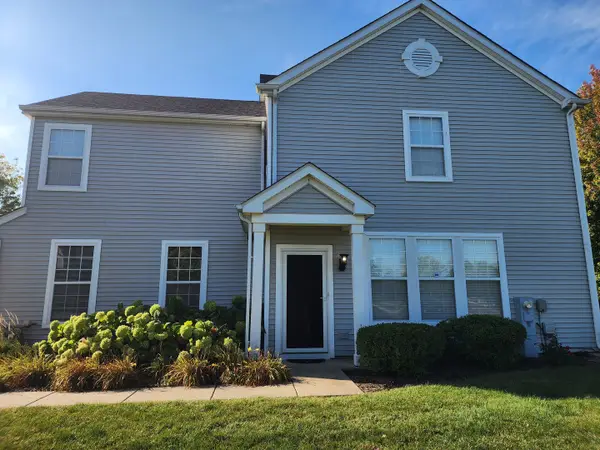 $312,000Active3 beds 3 baths1,616 sq. ft.
$312,000Active3 beds 3 baths1,616 sq. ft.5130 Freeport Drive, Plainfield, IL 60586
MLS# 12474504Listed by: JOHNS REAL ESTATE HOME SERVICES - New
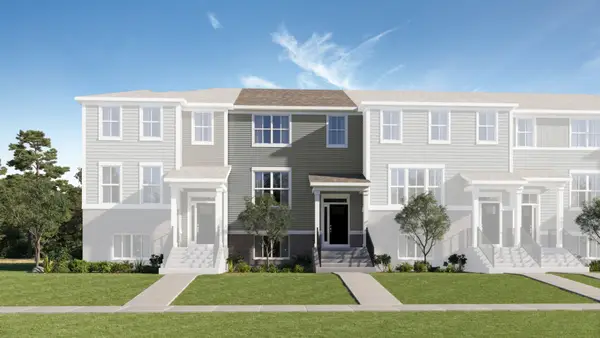 $412,490Active3 beds 3 baths1,894 sq. ft.
$412,490Active3 beds 3 baths1,894 sq. ft.14952 S Dyer Lane, Plainfield, IL 60544
MLS# 12453076Listed by: HOMESMART CONNECT LLC - New
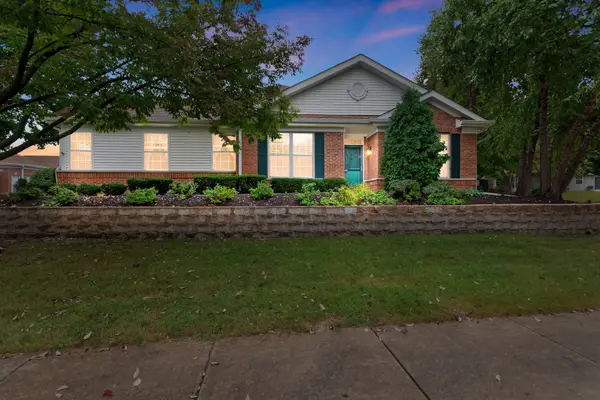 $315,000Active2 beds 2 baths1,510 sq. ft.
$315,000Active2 beds 2 baths1,510 sq. ft.21365 W Juniper Lane, Plainfield, IL 60544
MLS# 12471270Listed by: COLDWELL BANKER REALTY - New
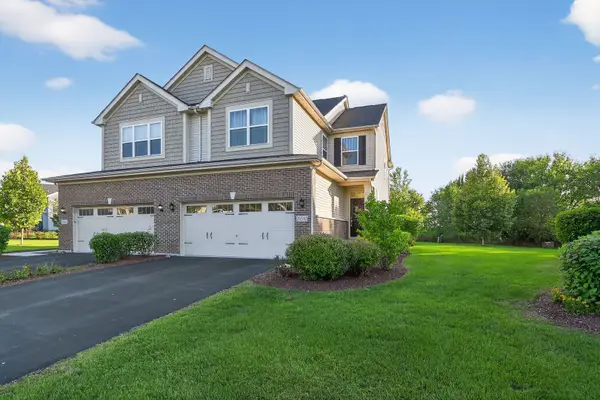 $399,900Active3 beds 3 baths1,777 sq. ft.
$399,900Active3 beds 3 baths1,777 sq. ft.26543 W Countryside Lane #B8, Plainfield, IL 60585
MLS# 12474264Listed by: EJC REAL ESTATE SERVICES
