5107 Pontigo Glen Drive, Plainfield, IL 60586
Local realty services provided by:Results Realty ERA Powered



Listed by:kevin dahm
Office:baird & warner
MLS#:12445179
Source:MLSNI
Price summary
- Price:$385,000
- Price per sq. ft.:$169.31
- Monthly HOA dues:$14.17
About this home
Immaculate Plainfield home boasts open floor plan with amazing pond views! Eat-in kitchen w/large island, loads of cabinets, granite counter tops & stainless steel appliances is open to the family room w/gleaming hardwood flooring. Formal living/dining rooms. Large primary suite w/vaulted ceilings in both bedroom & luxury bath. Skylight in bath + dual vanities, separate whirlpool & shower. Good sized bedrooms share hall bathroom. Oversized loft could be 4th bedroom. Full, finished basement w/large recreation area, half bath + plenty of storage. 1st floor laundry/mud room w/access to 2 car garage. Front load washer/dryer w/2nd washer in pedestal. 9' 1st floor ceilings, oak trim w/6 panel doors + oak railings. Newer roof & HVAC. Some newer windows. Fully fenced backyard w/awesome pond/fountain view & concrete patio + extensive landscaping. Great location, convenient to shopping, dining & highways.
Contact an agent
Home facts
- Year built:2005
- Listing Id #:12445179
- Added:1 day(s) ago
- Updated:August 21, 2025 at 05:37 PM
Rooms and interior
- Bedrooms:3
- Total bathrooms:4
- Full bathrooms:2
- Half bathrooms:2
- Living area:2,274 sq. ft.
Heating and cooling
- Cooling:Central Air
- Heating:Forced Air, Natural Gas
Structure and exterior
- Roof:Asphalt
- Year built:2005
- Building area:2,274 sq. ft.
Schools
- High school:Joliet West High School
- Middle school:Troy Middle School
- Elementary school:Troy Hofer Elementary School
Utilities
- Water:Public
- Sewer:Public Sewer
Finances and disclosures
- Price:$385,000
- Price per sq. ft.:$169.31
- Tax amount:$9,948 (2024)
New listings near 5107 Pontigo Glen Drive
- New
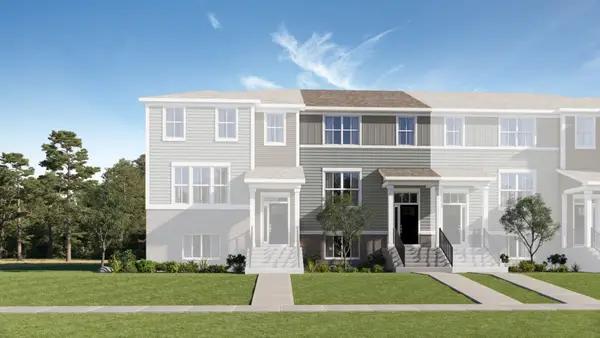 $406,990Active3 beds 3 baths1,764 sq. ft.
$406,990Active3 beds 3 baths1,764 sq. ft.14942 S Dyer Lane, Plainfield, IL 60544
MLS# 12428643Listed by: HOMESMART CONNECT LLC - Open Sat, 12 to 2pmNew
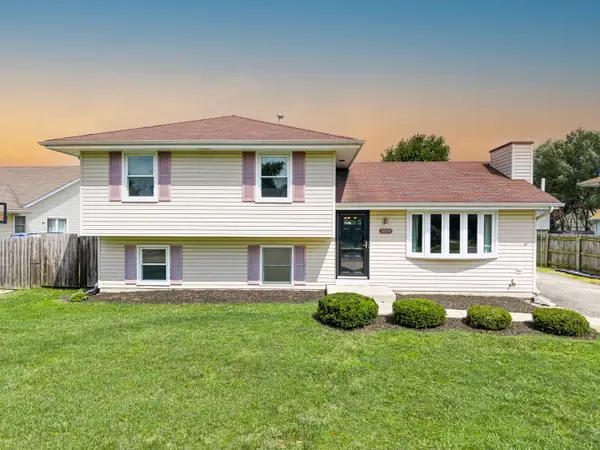 $381,000Active4 beds 2 baths2,000 sq. ft.
$381,000Active4 beds 2 baths2,000 sq. ft.2004 Cumberland Drive, Plainfield, IL 60586
MLS# 12443317Listed by: EXP REALTY - GENEVA - New
 $399,900Active5 beds 2 baths2,506 sq. ft.
$399,900Active5 beds 2 baths2,506 sq. ft.6911 Astoria Drive, Plainfield, IL 60586
MLS# 12451754Listed by: CHICAGOLAND BROKERS INC. - New
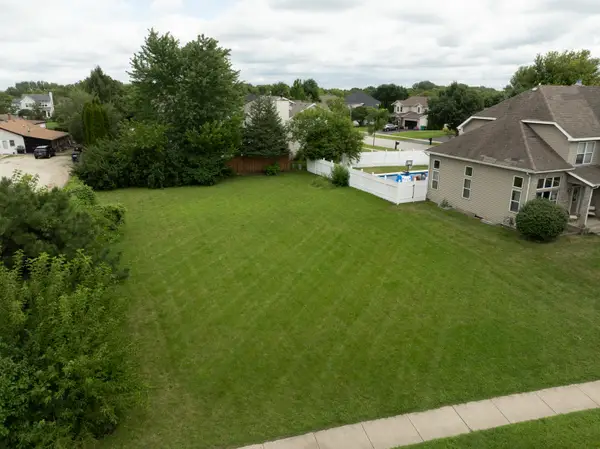 $95,000Active0.21 Acres
$95,000Active0.21 Acres22604 Prairie Crossing, Plainfield, IL 60544
MLS# 12451866Listed by: RE/MAX PARTNERS - Open Sat, 12 to 2:30pmNew
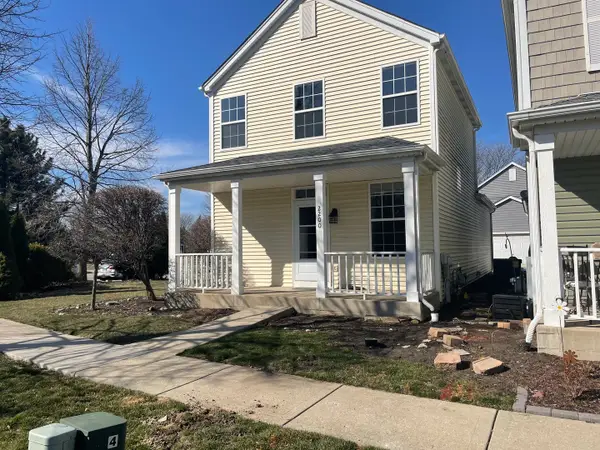 $269,900Active2 beds 2 baths1,080 sq. ft.
$269,900Active2 beds 2 baths1,080 sq. ft.2200 Dalewood Court, Plainfield, IL 60586
MLS# 12451886Listed by: JOHN GREENE, REALTOR - New
 $298,900Active2 beds 2 baths1,397 sq. ft.
$298,900Active2 beds 2 baths1,397 sq. ft.21521 W Douglas Lane, Plainfield, IL 60544
MLS# 12451765Listed by: BAIRD & WARNER - Open Sun, 12 to 2pmNew
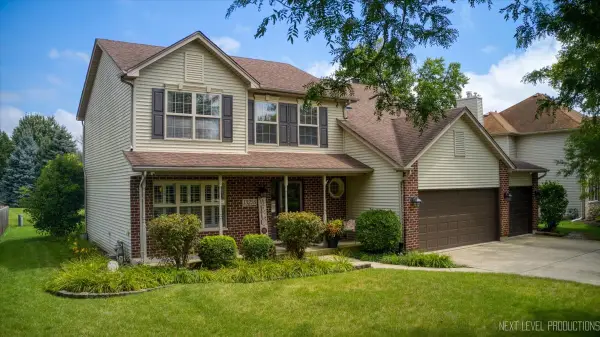 $525,000Active5 beds 4 baths2,264 sq. ft.
$525,000Active5 beds 4 baths2,264 sq. ft.13255 Grill Drive, Plainfield, IL 60585
MLS# 12409247Listed by: BAIRD & WARNER - New
 $895,000Active5 beds 6 baths5,380 sq. ft.
$895,000Active5 beds 6 baths5,380 sq. ft.16109 Gamay Drive, Plainfield, IL 60586
MLS# 12443840Listed by: @PROPERTIES CHRISTIE'S INTERNATIONAL REAL ESTATE - New
 $545,000Active4 beds 3 baths2,747 sq. ft.
$545,000Active4 beds 3 baths2,747 sq. ft.2501 Brookridge Drive, Plainfield, IL 60586
MLS# 12451271Listed by: BAIRD & WARNER REAL ESTATE - New
 $459,990Active4 beds 3 baths2,051 sq. ft.
$459,990Active4 beds 3 baths2,051 sq. ft.13603 S Carmel Boulevard, Plainfield, IL 60544
MLS# 12451675Listed by: DAYNAE GAUDIO
