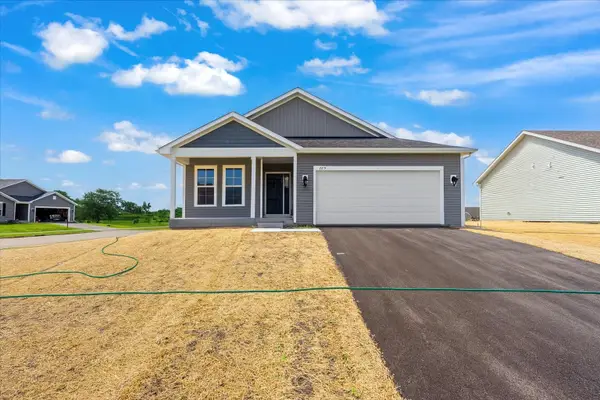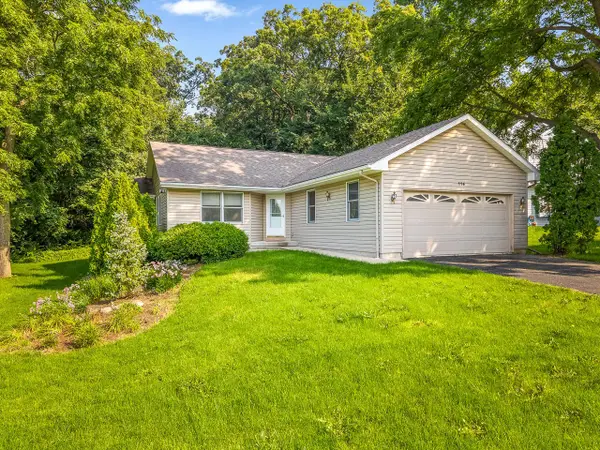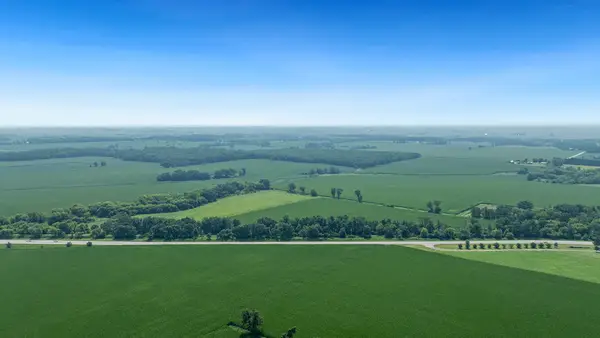174 Titleist Trail, Poplar Grove, IL 61065
Local realty services provided by:ERA Naper Realty



174 Titleist Trail,Poplar Grove, IL 61065
$724,998
- 7 Beds
- 5 Baths
- 7,514 sq. ft.
- Single family
- Active
Upcoming open houses
- Sun, Aug 1701:00 pm - 03:00 pm
Listed by:maria delboccio
Office:@properties christie's international real estate
MLS#:12438352
Source:MLSNI
Price summary
- Price:$724,998
- Price per sq. ft.:$96.49
- Monthly HOA dues:$8.33
About this home
Welcome to refined living on the 11th green! This stunning 4-bedroom, 2.5-bath all-brick ranch offers exceptional craftsmanship and luxury details throughout, set on an expansive 0.79-acre lot with breathtaking golf course views. Step inside to soaring ceilings, rich hardwood floors, and custom millwork that adds timeless elegance to every room. Solid 10-foot wood doors make a grand impression, while the sunroom provides a peaceful retreat with panoramic views. The gourmet kitchen is a chef's dream-featuring custom cabinetry, granite countertops, stainless steel appliances, and gorgeous designer chandeliers. Downstairs, the full English-style basement is an entertainer's paradise with a second full kitchen, spacious living and dining areas, media room, three additional bedrooms, 1.5 baths, and ample storage space-perfect for multigenerational living or extended stays. If you like to entertain, you will LOVE the expansive composite deck that extends off the back of the house...Enjoy the convenience of a 3-car garage and the serenity of a golf course setting(Timber Pointe Championship Golf Club)-all in a meticulously maintained home that blends luxury, comfort, and functionality. Come and see it today!!
Contact an agent
Home facts
- Year built:2007
- Listing Id #:12438352
- Added:8 day(s) ago
- Updated:August 13, 2025 at 10:47 AM
Rooms and interior
- Bedrooms:7
- Total bathrooms:5
- Full bathrooms:3
- Half bathrooms:2
- Living area:7,514 sq. ft.
Heating and cooling
- Cooling:Central Air
- Heating:Forced Air, Natural Gas
Structure and exterior
- Roof:Asphalt
- Year built:2007
- Building area:7,514 sq. ft.
- Lot area:0.79 Acres
Schools
- High school:Belvidere North High School
- Middle school:Belvidere Central Middle School
- Elementary school:Seth Whitman Elementary School
Utilities
- Water:Public
- Sewer:Public Sewer
Finances and disclosures
- Price:$724,998
- Price per sq. ft.:$96.49
- Tax amount:$17,405 (2024)
New listings near 174 Titleist Trail
- New
 $381,125Active3 beds 2 baths1,743 sq. ft.
$381,125Active3 beds 2 baths1,743 sq. ft.202 Cress Creek Trail, Poplar Grove, IL 61065
MLS# 12445953Listed by: RE/MAX PLAZA - New
 $149,900Active2 beds 2 baths1,341 sq. ft.
$149,900Active2 beds 2 baths1,341 sq. ft.1000 Trillium Trail #A, Poplar Grove, IL 61065
MLS# 12444369Listed by: BERKSHIRE HATHAWAY HOMESERVICES STARCK REAL ESTATE - New
 $245,999Active3 beds 3 baths1,471 sq. ft.
$245,999Active3 beds 3 baths1,471 sq. ft.104 Hastings Way Sw, Poplar Grove, IL 61065
MLS# 12443422Listed by: COLDWELL BANKER REALTY  $225,000Pending3 beds 2 baths1,152 sq. ft.
$225,000Pending3 beds 2 baths1,152 sq. ft.107 Queens Place, Poplar Grove, IL 61065
MLS# 12439664Listed by: CENTURY 21 AFFILIATED - ROCKFORD- New
 $369,900Active4 beds 3 baths3,116 sq. ft.
$369,900Active4 beds 3 baths3,116 sq. ft.105 Ridgestone Trail, Poplar Grove, IL 61065
MLS# 12439194Listed by: DICKERSON & NIEMAN REALTORS - ROCKFORD - New
 $775,000Active4 beds 5 baths5,123 sq. ft.
$775,000Active4 beds 5 baths5,123 sq. ft.128 Titleist Trail, Poplar Grove, IL 61065
MLS# 12438297Listed by: BERKSHIRE HATHAWAY HOMESERVICES CROSBY STARCK REAL - New
 $265,000Active3 beds 3 baths2,725 sq. ft.
$265,000Active3 beds 3 baths2,725 sq. ft.116 SE Heath Cliff Drive, Poplar Grove, IL 61065
MLS# 12438702Listed by: KELLER WILLIAMS REALTY SIGNATURE - New
 $269,000Active-- beds -- baths
$269,000Active-- beds -- bathsXXXX Rte 173, Poplar Grove, IL 61065
MLS# 12438023Listed by: KELLER WILLIAMS REALTY SIGNATURE  $319,900Pending5 beds 3 baths3,405 sq. ft.
$319,900Pending5 beds 3 baths3,405 sq. ft.233 Briar Cliff Street Sw, Poplar Grove, IL 61065
MLS# 12432158Listed by: KELLER WILLIAMS REALTY SIGNATURE
