11105 Serenity Path, Richmond, IL 60071
Local realty services provided by:ERA Naper Realty
11105 Serenity Path,Richmond, IL 60071
$430,000
- 3 Beds
- 2 Baths
- 1,855 sq. ft.
- Single family
- Pending
Listed by:lisa wolf
Office:keller williams north shore west
MLS#:12467171
Source:MLSNI
Price summary
- Price:$430,000
- Price per sq. ft.:$231.81
- Monthly HOA dues:$25
About this home
Welcome home to this absolutely breathtaking Ranch-style gem nestled in the highly sought-after Preservation Oaks community! Perfectly positioned on a picturesque, professionally landscaped one-acre lot, this meticulously maintained home combines elegance, comfort, and functionality in one seamless package. From the moment you step through the grand front door, you're welcomed by gleaming hardwood floors, soaring ceilings, and an abundance of natural light that floods every corner of the home. The open and airy floor plan is designed for both everyday living and entertaining, making it the ideal setting for gatherings of all sizes. The expansive foyer flows effortlessly into a massive living room that will instantly capture your heart - featuring dramatic volume ceilings, a fabulous fireplace flanked by custom built-ins, and plenty of space to relax, host, or unwind with loved ones. The stunning kitchen is the true heart of the home, offering an abundance of cabinetry, stainless steel appliances, and a lovely center island-perfect for meal prep, casual dining, or socializing with guests. Just off the kitchen, the sun-drenched dining room sits in a cozy, window-wrapped nook, providing the perfect atmosphere for a formal dinner party or a quiet morning coffee as you take in the serene views. Step outside to your expansive backyard oasis and enjoy dinners al fresco in the backyard, overlooking your lush, private acre lot-ideal for play, gardening, or simply relaxing under the stars. A convenient main-level laundry/mudroom adds functionality and ease to daily life. Retreat to the huge Primary Suite, a true sanctuary featuring elegant trey ceilings, beautiful flooring, and a massive walk-in closet. The luxurious en suite bathroom is your private spa escape, offering a double-sink vanity, a soaking tub, and a separate glass-enclosed shower-perfect for unwinding after a long day. Two additional generously sized bedrooms and a full bath complete the main level, offering flexibility for guests, family, or a home office. Downstairs, the enormous basement is just waiting for your personal touch. Whether you envision a home theater, gym, additional living space, or workshop, the possibilities are endless. This home truly has it all-space, style, location, and charm-wrapped into one unforgettable property. Don't miss your chance to call this incredible Preservation Oaks ranch your forever home!
Contact an agent
Home facts
- Year built:2006
- Listing ID #:12467171
- Added:3 day(s) ago
- Updated:September 16, 2025 at 07:28 PM
Rooms and interior
- Bedrooms:3
- Total bathrooms:2
- Full bathrooms:2
- Living area:1,855 sq. ft.
Heating and cooling
- Cooling:Central Air
- Heating:Natural Gas
Structure and exterior
- Roof:Asphalt
- Year built:2006
- Building area:1,855 sq. ft.
- Lot area:1 Acres
Schools
- High school:Richmond-Burton Community High S
- Middle school:Nippersink Middle School
- Elementary school:Richmond Grade School
Finances and disclosures
- Price:$430,000
- Price per sq. ft.:$231.81
- Tax amount:$9,147 (2024)
New listings near 11105 Serenity Path
- New
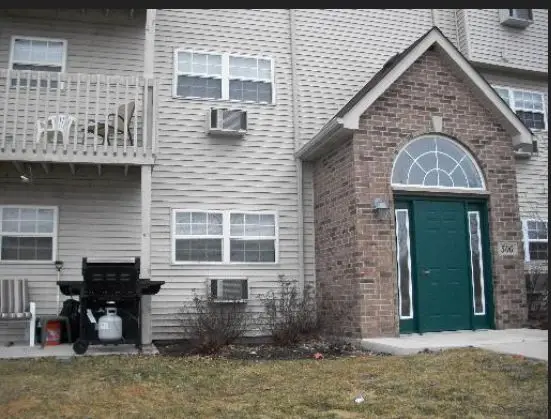 $150,900Active2 beds 2 baths1,010 sq. ft.
$150,900Active2 beds 2 baths1,010 sq. ft.500 Cunat Boulevard #1B, Richmond, IL 60071
MLS# 12471300Listed by: RE/MAX PROPERTY SOURCE - New
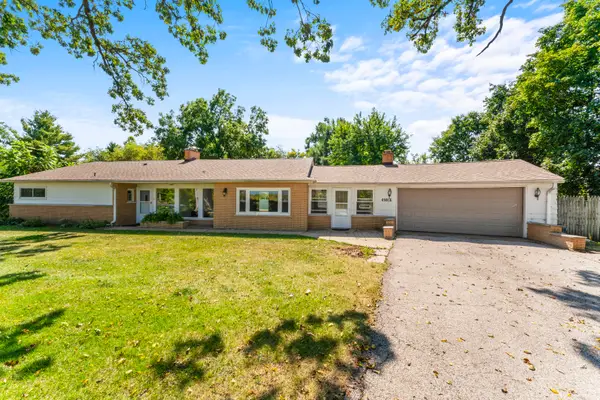 $280,000Active4 beds 1 baths1,712 sq. ft.
$280,000Active4 beds 1 baths1,712 sq. ft.4501 E Kuhn Road, Richmond, IL 60071
MLS# 12457507Listed by: VYLLA HOME  $410,000Pending4 beds 2 baths
$410,000Pending4 beds 2 baths8305 N Solon Road, Richmond, IL 60071
MLS# 12466570Listed by: RE/MAX PLAZA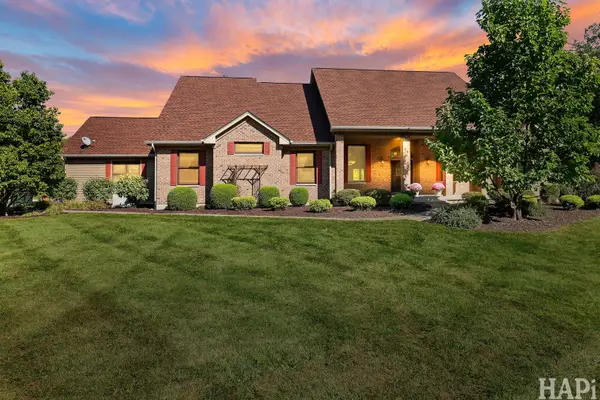 $749,000Active4 beds 3 baths5,880 sq. ft.
$749,000Active4 beds 3 baths5,880 sq. ft.9014 Glacier Ridge, Richmond, IL 60071
MLS# 12455461Listed by: RESULTS REALTY USA $325,000Pending3 beds 2 baths3,226 sq. ft.
$325,000Pending3 beds 2 baths3,226 sq. ft.5717 Liberty Street, Richmond, IL 60071
MLS# 12459806Listed by: RE/MAX PLAZA $52,000Active1.02 Acres
$52,000Active1.02 Acres11101 Serenity Path, Richmond, IL 60071
MLS# 12459197Listed by: RE/MAX PLAZA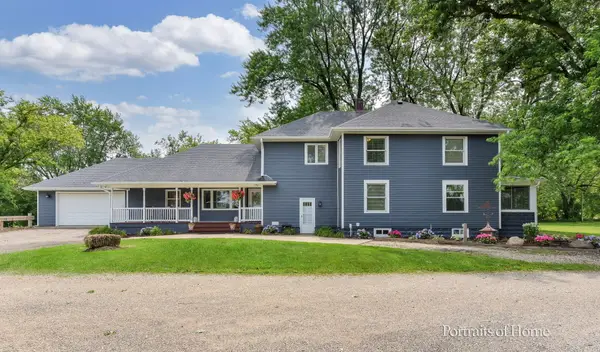 $739,000Active4 beds 4 baths3,232 sq. ft.
$739,000Active4 beds 4 baths3,232 sq. ft.8118 Il Route 31, Richmond, IL 60071
MLS# 12457622Listed by: 4 SALE REALTY ADVANTAGE $525,000Active4 beds 4 baths3,776 sq. ft.
$525,000Active4 beds 4 baths3,776 sq. ft.10910 Partridge Trail, Richmond, IL 60071
MLS# 12461296Listed by: COMPASS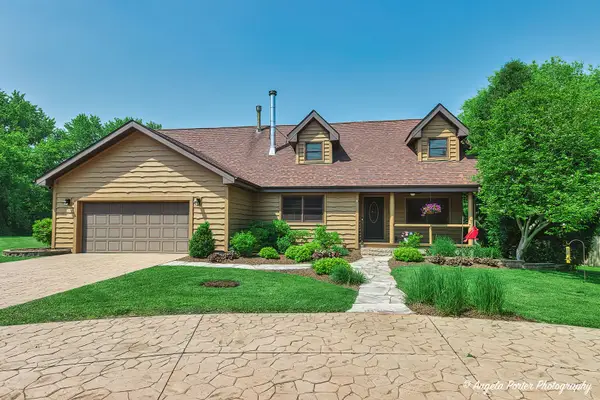 $409,900Pending4 beds 4 baths2,380 sq. ft.
$409,900Pending4 beds 4 baths2,380 sq. ft.3619 Overlook Drive, Richmond, IL 60071
MLS# 12453659Listed by: HOMESMART CONNECT LLC
