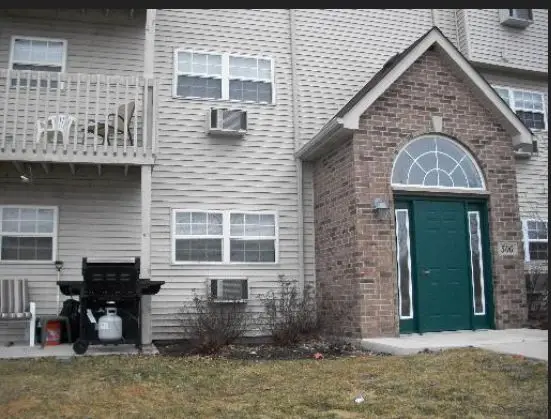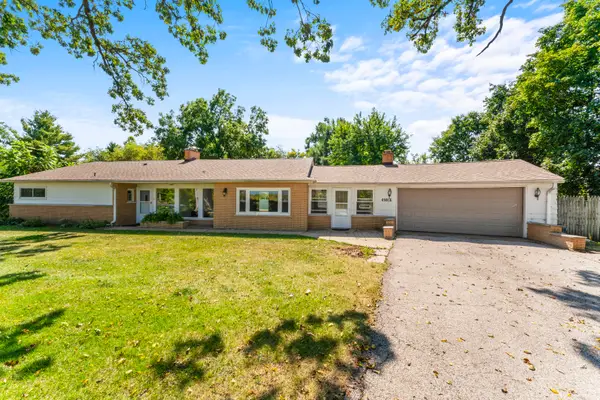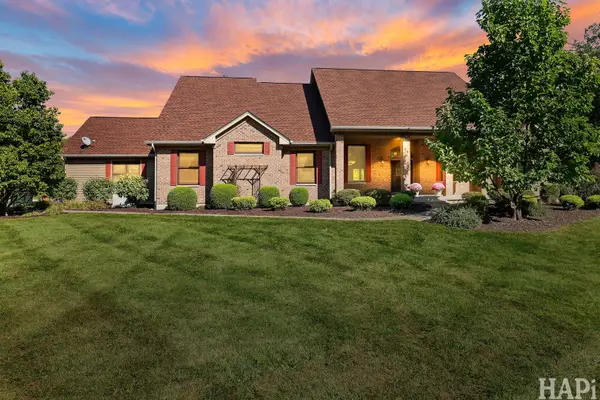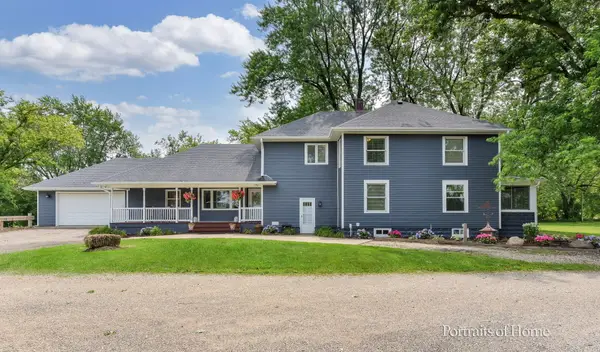3619 Overlook Drive, Richmond, IL 60071
Local realty services provided by:Results Realty ERA Powered
3619 Overlook Drive,Richmond, IL 60071
$409,900
- 4 Beds
- 4 Baths
- 2,380 sq. ft.
- Single family
- Pending
Listed by:linda mortensen
Office:homesmart connect llc.
MLS#:12453659
Source:MLSNI
Price summary
- Price:$409,900
- Price per sq. ft.:$172.23
About this home
Distinctive Custom Home in Richmond with Extensive Updates and Significant Price Adjustment. Do not miss this updated price on a unique custom-built home in Richmond. Unlike homes in typical subdivisions, this property stands out for its character and thoughtful design. Schedule a visit to explore the spacious 2,380-square-foot layout. With four bedrooms plus a den, two full and two half bathrooms, and two levels, this residence offers flexibility for a permanent home or a relaxing retreat. There are endless possibilities for personalization to make it your own. Inviting Entry and Main Level Features a welcoming covered front porch sets the tone as you approach on a quiet dead-end street, offering a serene, rural ambiance. The main floor features a generous living room with a wood-burning stove for warmth and atmosphere. The kitchen, equipped with oak cabinetry and Corian countertops, connects to a separate dining area, where sliding doors open to a new 16 x 30 Trex deck (upgraded in 2023) with a motorized retractable awning-perfect for enjoying the large backyard. Additional spaces include a spacious bedroom next to a full bath, a versatile den, a convenient half bath, and a laundry room with plenty of storage and direct access to the deck and yard. Upstairs, the master suite boasts a private bath with a shower. Two more bedrooms are located on this level, one of which includes an extra-large storage closet. The partially finished basement, encompassing 1,298 square feet, offers a recreation room with a wet bar, a half bath, and a cedar-lined space ready for your finishing touches, as well as a mechanical room with ample storage. An attached, heated two-car garage is enhanced by a stamped concrete circular drive and a flagstone walkway. Outdoor Amenities revolve around an expansive 1.25-acre lot which provides plenty of room for relaxation, recreation, and gardening. This home has seen substantial upgrades: new cedar siding (2023), architectural roof shingles (2018), furnace and air conditioning (2022), water heater (2022), and a whole-house natural gas generator (2013) for uninterrupted comfort during power outages. A 2024 storage shed adds extra space for tools and equipment. Prime Location and Local Attractions are conveniently located just a few miles from the Wisconsin border-where gas prices are often lower-this property is close to Twin Lakes, Richmond, Spring Grove, and Lake Geneva. The surrounding area offers a wide variety of recreational opportunities and dining experiences, including skiing at Wilmot Mountain, Grand Geneva, and Alpine Valley, as well as boating, water sports, and community events on the Chain O'Lakes and Fox River. Enjoy local festivities such as Blarney Island boat races, Fox Lake Venetian Night, and summer fireworks, all readily accessible for your summer recreation.
Contact an agent
Home facts
- Year built:1982
- Listing ID #:12453659
- Added:24 day(s) ago
- Updated:September 16, 2025 at 01:28 PM
Rooms and interior
- Bedrooms:4
- Total bathrooms:4
- Full bathrooms:2
- Half bathrooms:2
- Living area:2,380 sq. ft.
Heating and cooling
- Cooling:Central Air
- Heating:Natural Gas
Structure and exterior
- Roof:Asphalt
- Year built:1982
- Building area:2,380 sq. ft.
Schools
- High school:Richmond-Burton Community High S
- Middle school:Nippersink Middle School
- Elementary school:Nippersink Middle School
Finances and disclosures
- Price:$409,900
- Price per sq. ft.:$172.23
- Tax amount:$5,732 (2024)
New listings near 3619 Overlook Drive
- New
 $150,900Active2 beds 2 baths1,010 sq. ft.
$150,900Active2 beds 2 baths1,010 sq. ft.500 Cunat Boulevard #1B, Richmond, IL 60071
MLS# 12471300Listed by: RE/MAX PROPERTY SOURCE  $430,000Pending3 beds 2 baths1,855 sq. ft.
$430,000Pending3 beds 2 baths1,855 sq. ft.11105 Serenity Path, Richmond, IL 60071
MLS# 12467171Listed by: KELLER WILLIAMS NORTH SHORE WEST- New
 $280,000Active4 beds 1 baths1,712 sq. ft.
$280,000Active4 beds 1 baths1,712 sq. ft.4501 E Kuhn Road, Richmond, IL 60071
MLS# 12457507Listed by: VYLLA HOME  $410,000Pending4 beds 2 baths
$410,000Pending4 beds 2 baths8305 N Solon Road, Richmond, IL 60071
MLS# 12466570Listed by: RE/MAX PLAZA $749,000Active4 beds 3 baths5,880 sq. ft.
$749,000Active4 beds 3 baths5,880 sq. ft.9014 Glacier Ridge, Richmond, IL 60071
MLS# 12455461Listed by: RESULTS REALTY USA $325,000Pending3 beds 2 baths3,226 sq. ft.
$325,000Pending3 beds 2 baths3,226 sq. ft.5717 Liberty Street, Richmond, IL 60071
MLS# 12459806Listed by: RE/MAX PLAZA $52,000Active1.02 Acres
$52,000Active1.02 Acres11101 Serenity Path, Richmond, IL 60071
MLS# 12459197Listed by: RE/MAX PLAZA $739,000Active4 beds 4 baths3,232 sq. ft.
$739,000Active4 beds 4 baths3,232 sq. ft.8118 Il Route 31, Richmond, IL 60071
MLS# 12457622Listed by: 4 SALE REALTY ADVANTAGE $525,000Active4 beds 4 baths3,776 sq. ft.
$525,000Active4 beds 4 baths3,776 sq. ft.10910 Partridge Trail, Richmond, IL 60071
MLS# 12461296Listed by: COMPASS
