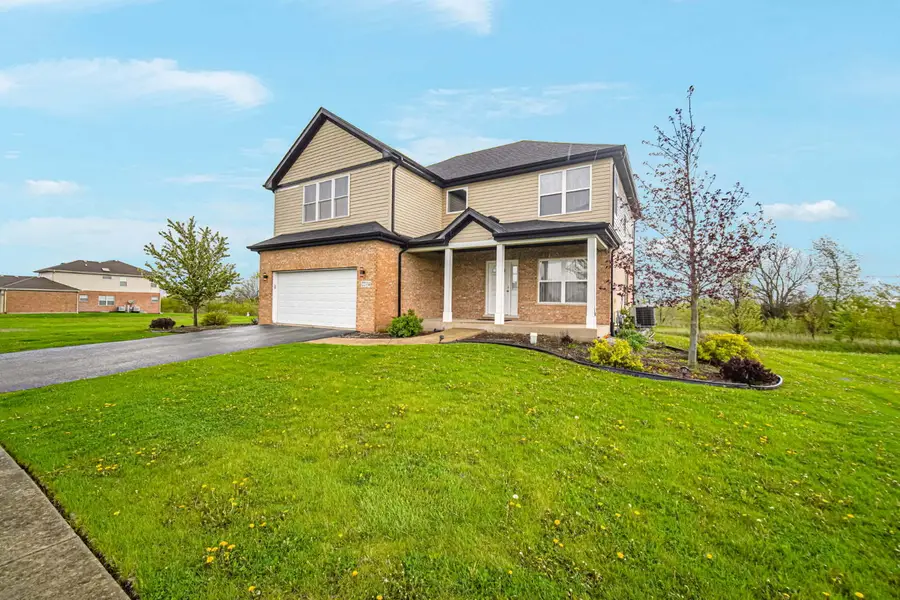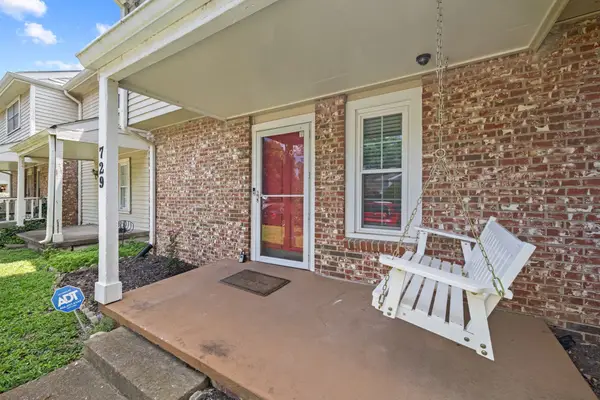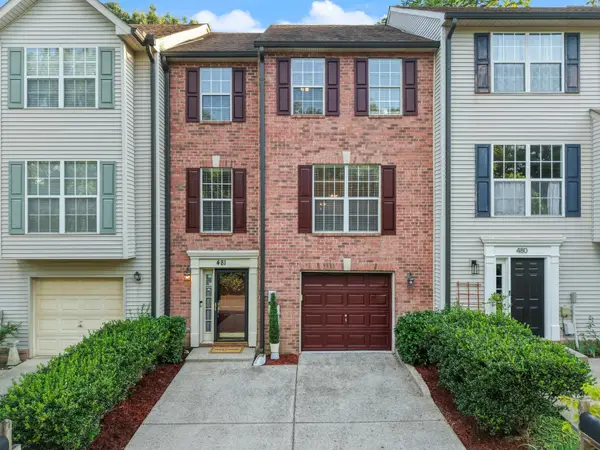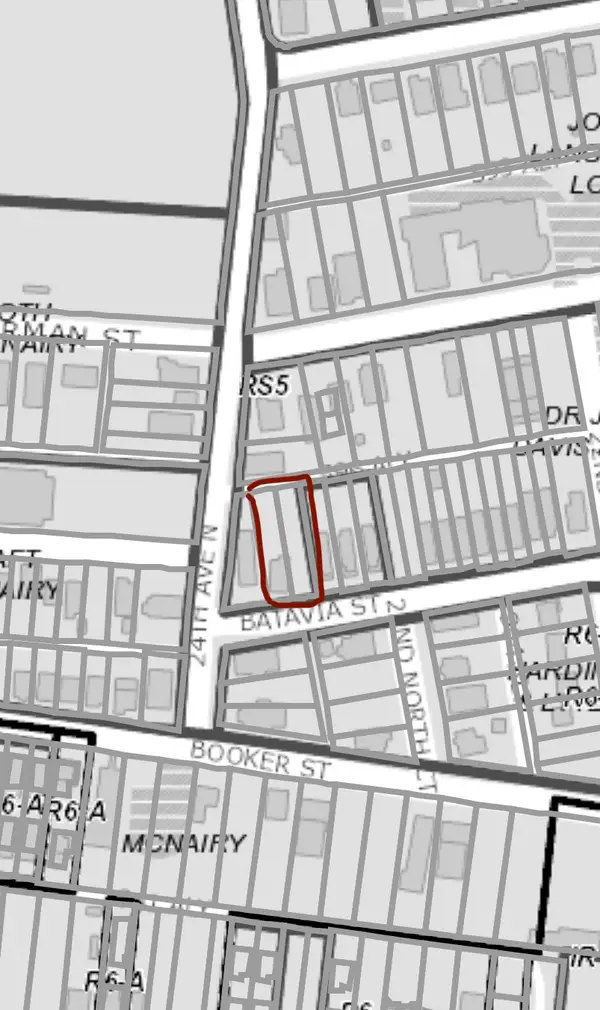22334 Ojai Drive, Richton Park, IL 60471
Local realty services provided by:ERA Naper Realty



22334 Ojai Drive,Richton Park, IL 60471
$364,000
- 4 Beds
- 3 Baths
- 2,800 sq. ft.
- Single family
- Pending
Listed by:sandra doctor
Office:village realty, inc.
MLS#:12372193
Source:MLSNI
Price summary
- Price:$364,000
- Price per sq. ft.:$130
- Monthly HOA dues:$20
About this home
This home has a very unique and open floor plan.When you enter the home it is very airy with a dramatic look that defines the great room from living room.It has very large bedrooms upstairs .The master being its own suite ,it's large enough for sleeping area and a sitting area,with a luxury bath that is huge.All bedrooms are large and they all have their own walk in closet. The master wic is the size of a room .The basement has extra high ceilings.Freshly landscaped around entire home.All ss appliances included.You will not see this floor plan often it was designed to be very open and light and airy.The kitchen with the 42 inch cabinets are stunning.They soft close. It has a huge breakfast bar .This is a very unique plan and great home.All bathrooms have been redone with beautiful high vanities.This home has all the bells and whistles you have dreamed of.The huge unfinished basement is waiting for whatever you need.Ttuly a remarkable home.
Contact an agent
Home facts
- Year built:2009
- Listing Id #:12372193
- Added:70 day(s) ago
- Updated:July 20, 2025 at 07:43 AM
Rooms and interior
- Bedrooms:4
- Total bathrooms:3
- Full bathrooms:2
- Half bathrooms:1
- Living area:2,800 sq. ft.
Heating and cooling
- Cooling:Central Air
- Heating:Forced Air, Natural Gas
Structure and exterior
- Roof:Asphalt
- Year built:2009
- Building area:2,800 sq. ft.
- Lot area:0.22 Acres
Utilities
- Water:Public
- Sewer:Public Sewer
Finances and disclosures
- Price:$364,000
- Price per sq. ft.:$130
- Tax amount:$13,972 (2023)
New listings near 22334 Ojai Drive
- New
 $325,000Active3 beds 4 baths2,002 sq. ft.
$325,000Active3 beds 4 baths2,002 sq. ft.729 Longhunter Ct, Nashville, TN 37217
MLS# 2964619Listed by: COMPASS RE  $610,000Pending3 beds 2 baths1,650 sq. ft.
$610,000Pending3 beds 2 baths1,650 sq. ft.2409 Bellevue Manor Dr, Nashville, TN 37221
MLS# 2964534Listed by: BENCHMARK REALTY, LLC- New
 $225,000Active2 beds 2 baths1,058 sq. ft.
$225,000Active2 beds 2 baths1,058 sq. ft.810 Bellevue Rd #120, Nashville, TN 37221
MLS# 2964537Listed by: ORCHARD BROKERAGE, LLC - New
 $275,000Active2 beds 2 baths1,088 sq. ft.
$275,000Active2 beds 2 baths1,088 sq. ft.4325 Ashland City Hwy #8, Nashville, TN 37218
MLS# 2964550Listed by: ONWARD REAL ESTATE - New
 $399,900Active3 beds 1 baths1,276 sq. ft.
$399,900Active3 beds 1 baths1,276 sq. ft.2720 Nodyne Dr, Nashville, TN 37214
MLS# 2964567Listed by: WILSON GROUP REAL ESTATE - Open Sun, 2 to 4pmNew
 $775,000Active3 beds 2 baths2,048 sq. ft.
$775,000Active3 beds 2 baths2,048 sq. ft.1118 Granada Ave, Nashville, TN 37206
MLS# 2958191Listed by: ELAM REAL ESTATE - Open Sat, 2 to 4pmNew
 $369,900Active3 beds 3 baths2,324 sq. ft.
$369,900Active3 beds 3 baths2,324 sq. ft.481 Huntington Ridge Dr, Nashville, TN 37211
MLS# 2958907Listed by: COMPASS TENNESSEE, LLC - New
 $217,000Active0.13 Acres
$217,000Active0.13 Acres2324 Batavia St, Nashville, TN 37208
MLS# 2964471Listed by: BENCHMARK REALTY, LLC - New
 $799,900Active4 beds 3 baths3,167 sq. ft.
$799,900Active4 beds 3 baths3,167 sq. ft.6112 Frontier Ct, Nashville, TN 37211
MLS# 2964521Listed by: COMPASS RE - New
 $399,900Active3 beds 3 baths1,428 sq. ft.
$399,900Active3 beds 3 baths1,428 sq. ft.4172 Longfellow Dr, Nashville, TN 37214
MLS# 2964389Listed by: BRADFORD REAL ESTATE
