1223 Esmond Drive, Rockford, IL 61108
Local realty services provided by:Results Realty ERA Powered
1223 Esmond Drive,Rockford, IL 61108
$194,900
- 3 Beds
- 2 Baths
- - sq. ft.
- Single family
- Sold
Listed by: malachi brick
Office: dickerson & nieman realtors - rockford
MLS#:12486670
Source:MLSNI
Sorry, we are unable to map this address
Price summary
- Price:$194,900
About this home
Your second chance - back on market to no fault of the sellers! Welcome to this well-maintained 3 bedroom, 1.5 bath ranch offering both comfort and convenience. The main floor features three bedrooms and a full bath off the hallway, a bright living room, and a kitchen with an eat-in area and sliding door leading to the backyard. Outside, you'll enjoy a beautiful deck with a wrap-around step, concrete patio, and manicured yard-perfect for relaxing or entertaining. The finished lower level provides additional living space with an open rec room, half bath, bonus room, utility area, and plenty of storage. This home has been thoughtfully updated over the years, including: concrete driveway (2010), fence panels and wrap-around step to deck (2016), patio door (2019), kitchen floor & garage controller (2021), furnace (2023), central air (2019), roof (2014), dishwasher (2024), garbage disposal (2024), and water heater (2018). Solar panels were installed in 2021 (leased through SUNRUN for just $47/month), making this home energy-efficient and cost-friendly. Don't miss the opportunity to own a move-in ready ranch with modern updates and a fantastic yard! Your second chance - back on the market at no fault of the sellers!!
Contact an agent
Home facts
- Year built:1979
- Listing ID #:12486670
- Added:47 day(s) ago
- Updated:November 19, 2025 at 06:39 PM
Rooms and interior
- Bedrooms:3
- Total bathrooms:2
- Full bathrooms:1
- Half bathrooms:1
Heating and cooling
- Cooling:Central Air
- Heating:Natural Gas
Structure and exterior
- Year built:1979
Utilities
- Water:Public
- Sewer:Public Sewer
Finances and disclosures
- Price:$194,900
- Tax amount:$2,827 (2024)
New listings near 1223 Esmond Drive
- New
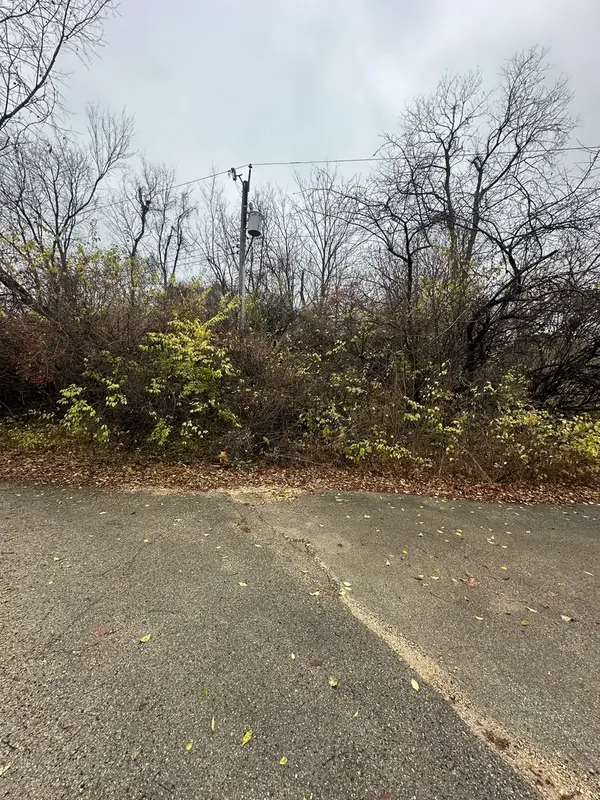 $10,000Active0 Acres
$10,000Active0 Acres13xx Prentice Avenue, Rockford, IL 61102
MLS# 12520077Listed by: HOMESMART CONNECT LLC - New
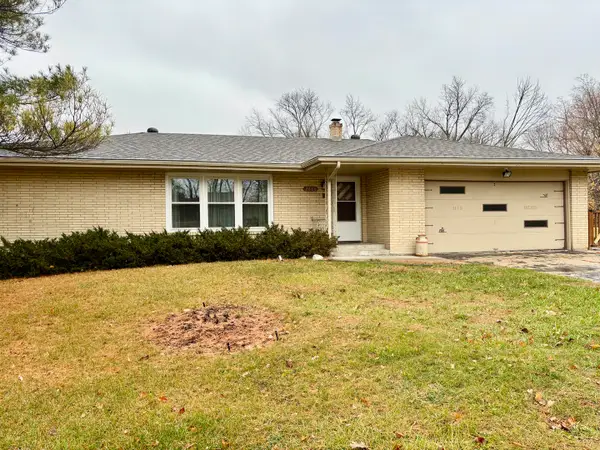 $195,000Active3 beds 1 baths1,448 sq. ft.
$195,000Active3 beds 1 baths1,448 sq. ft.2606 Lund Avenue, Rockford, IL 61109
MLS# 12520376Listed by: KELLER WILLIAMS REALTY SIGNATURE - New
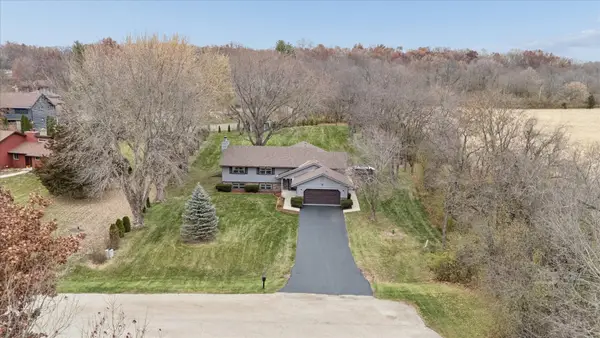 $319,000Active4 beds 3 baths1,604 sq. ft.
$319,000Active4 beds 3 baths1,604 sq. ft.4761 Huxley Drive, Rockford, IL 61101
MLS# 12520485Listed by: DICKERSON & NIEMAN REALTORS - ROCKFORD 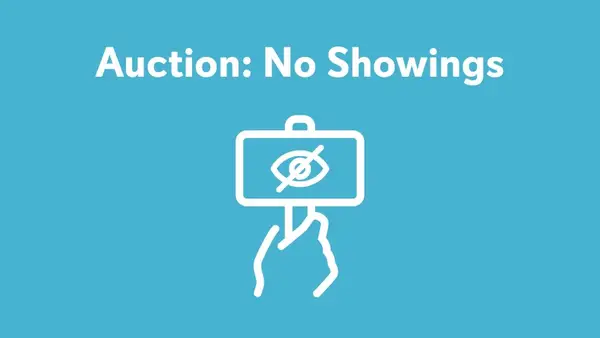 $1Pending3 beds 2 baths1,371 sq. ft.
$1Pending3 beds 2 baths1,371 sq. ft.2111 Sherman Avenue, Rockford, IL 61101
MLS# 12501905Listed by: FOUR SEASONS REALTY, INC.- New
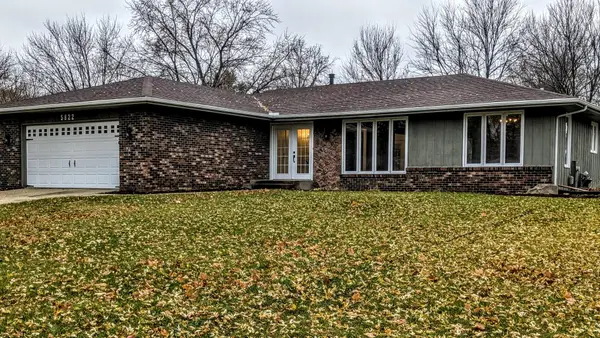 $289,900Active3 beds 3 baths2,370 sq. ft.
$289,900Active3 beds 3 baths2,370 sq. ft.5822 Vineyard Lane, Rockford, IL 61114
MLS# 12520156Listed by: STURTEVANT 2K REAL ESTATE LLC - New
 $99,000Active3 beds 2 baths1,650 sq. ft.
$99,000Active3 beds 2 baths1,650 sq. ft.208 Summit Street, Rockford, IL 61107
MLS# 12520025Listed by: CENTURY 21 AFFILIATED - ROCKFORD - New
 $110,000Active4 beds 2 baths
$110,000Active4 beds 2 bathsAddress Withheld By Seller, Rockford, IL 61101
MLS# 12519871Listed by: FOUR SEASONS REALTY, INC. - New
 $69,900Active1 beds 1 baths850 sq. ft.
$69,900Active1 beds 1 baths850 sq. ft.2822 Sewell Street, Rockford, IL 61108
MLS# 12519615Listed by: CENTURY 21 AFFILIATED - ROCKFORD  $150,000Pending4 beds 2 baths2,237 sq. ft.
$150,000Pending4 beds 2 baths2,237 sq. ft.Address Withheld By Seller, Rockford, IL 61108
MLS# 12519136Listed by: KELLER WILLIAMS REALTY SIGNATURE- New
 $220,000Active3 beds 3 baths2,510 sq. ft.
$220,000Active3 beds 3 baths2,510 sq. ft.1104 Blenheim Drive, Rockford, IL 61108
MLS# 12518316Listed by: CENTURY 21 AFFILIATED - ROCKFORD
