1410 Charolette Drive, Rockford, IL 61108
Local realty services provided by:Results Realty ERA Powered

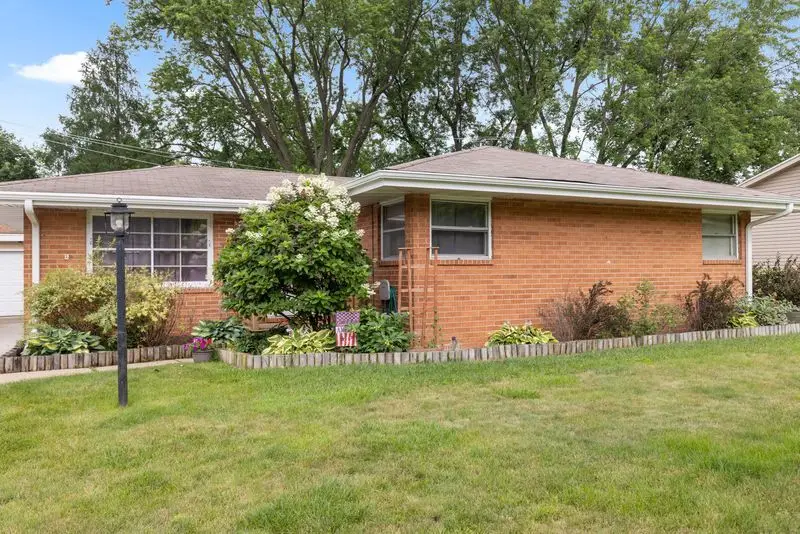
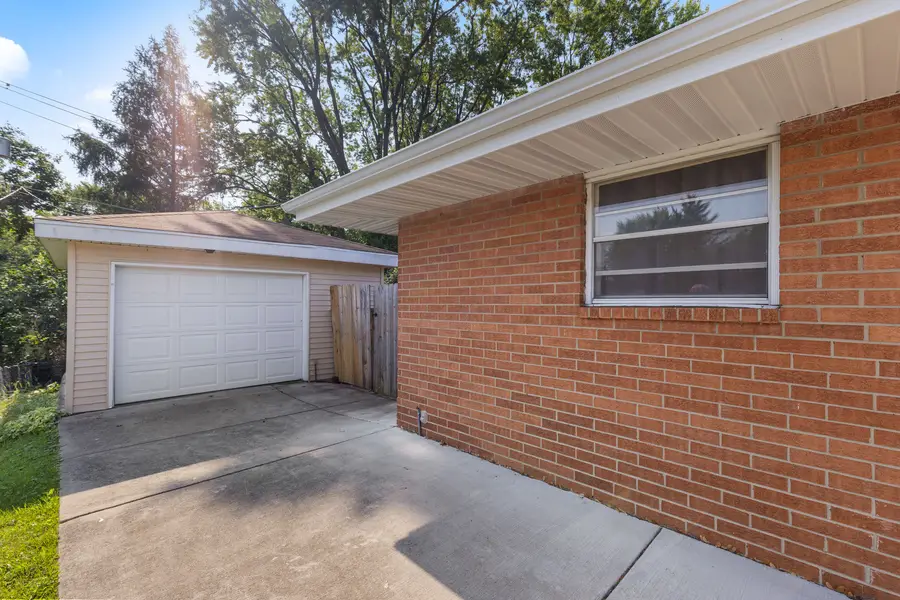
1410 Charolette Drive,Rockford, IL 61108
$172,500
- 2 Beds
- 1 Baths
- 1,156 sq. ft.
- Single family
- Pending
Listed by:mary maxted
Office:coldwell banker real estate group - rockford
MLS#:12414435
Source:MLSNI
Price summary
- Price:$172,500
- Price per sq. ft.:$149.22
About this home
This cozy brick ranch offers beautiful curb appeal and comfortable living with a large central kitchen offering plenty of space to cook and gather and a separate dining room perfect for daily meals or games. (The seller said at one time the dining room was a third bedroom). The front picture window provides great natural light for the large living room! Step out onto the huge two-tier deck and enjoy the lovely landscaped, private, fully fenced backyard-perfect for relaxing or entertaining. The 1-1/2 car garage has a side door that opens to the backyard for easy access to the house. The open full basement is ready for you to finish however you would like. NEW Updated 100 AMP electrical service. Furnace & AC new 8/24, soffits, facia & seamless gutters, with oversized downspouts new 4/24, garage door and water heater are about 5 years old. House professionally cleaned and some rooms have been newly painted. Great location, close to everything you need, including easy access to I-90 and I-39! Come take a look! Sold "As Is" with a Cinch Home warranty.
Contact an agent
Home facts
- Year built:1965
- Listing Id #:12414435
- Added:26 day(s) ago
- Updated:August 13, 2025 at 07:45 AM
Rooms and interior
- Bedrooms:2
- Total bathrooms:1
- Full bathrooms:1
- Living area:1,156 sq. ft.
Heating and cooling
- Cooling:Central Air
- Heating:Forced Air, Natural Gas
Structure and exterior
- Year built:1965
- Building area:1,156 sq. ft.
- Lot area:0.2 Acres
Schools
- High school:Guilford High School
- Middle school:Eisenhower Middle School
- Elementary school:Gregory Elementary School
Utilities
- Water:Public
- Sewer:Public Sewer
Finances and disclosures
- Price:$172,500
- Price per sq. ft.:$149.22
- Tax amount:$3,169 (2024)
New listings near 1410 Charolette Drive
- New
 $129,900Active2 beds 1 baths759 sq. ft.
$129,900Active2 beds 1 baths759 sq. ft.2916 Kenmore Avenue, Rockford, IL 61101
MLS# 12444575Listed by: GAMBINO REALTORS HOME BUILDERS - Open Sat, 11am to 1pmNew
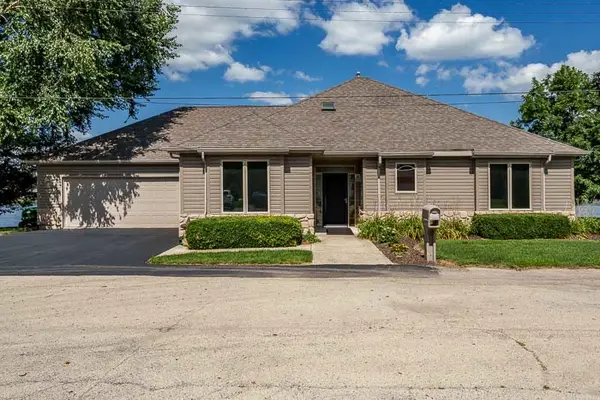 $435,000Active3 beds 2 baths1,769 sq. ft.
$435,000Active3 beds 2 baths1,769 sq. ft.5309 Browns Beach Road, Rockford, IL 61103
MLS# 12446234Listed by: DICKERSON & NIEMAN REALTORS - ROCKFORD - New
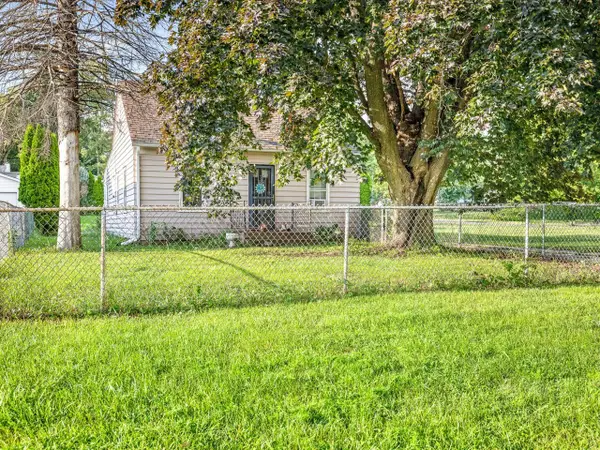 $107,000Active2 beds 2 baths1,147 sq. ft.
$107,000Active2 beds 2 baths1,147 sq. ft.1734 Sandy Hollow Road, Rockford, IL 61109
MLS# 12446278Listed by: KELLER WILLIAMS REALTY SIGNATURE - New
 $195,000Active4 beds 3 baths2,315 sq. ft.
$195,000Active4 beds 3 baths2,315 sq. ft.5111 Upland Drive, Rockford, IL 61108
MLS# 12445424Listed by: KEY REALTY - ROCKFORD - New
 $250,000Active3 beds 3 baths1,961 sq. ft.
$250,000Active3 beds 3 baths1,961 sq. ft.4979 Sudbury Lane, Rockford, IL 61101
MLS# 12445116Listed by: GAMBINO REALTORS HOME BUILDERS - New
 $80,000Active4 beds 2 baths
$80,000Active4 beds 2 baths906 S 5th Street, Rockford, IL 61104
MLS# 12445194Listed by: KEY REALTY - ROCKFORD - New
 $125,000Active2 beds 1 baths999 sq. ft.
$125,000Active2 beds 1 baths999 sq. ft.1415 Cynthia Drive, Rockford, IL 61107
MLS# 12443296Listed by: KELLER WILLIAMS REALTY SIGNATURE - New
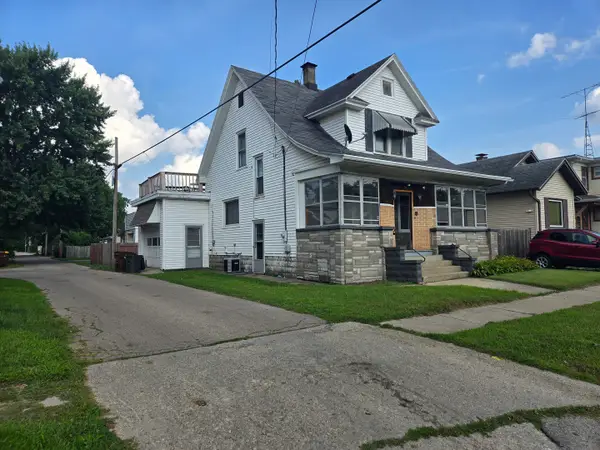 $120,000Active4 beds 2 baths1,416 sq. ft.
$120,000Active4 beds 2 baths1,416 sq. ft.1618 Parmele Street, Rockford, IL 61104
MLS# 12444605Listed by: KEY REALTY - ROCKFORD - New
 $89,900Active4 beds 1 baths1,164 sq. ft.
$89,900Active4 beds 1 baths1,164 sq. ft.617 N Central Avenue, Rockford, IL 61101
MLS# 12444812Listed by: KELLER WILLIAMS REALTY SIGNATURE - New
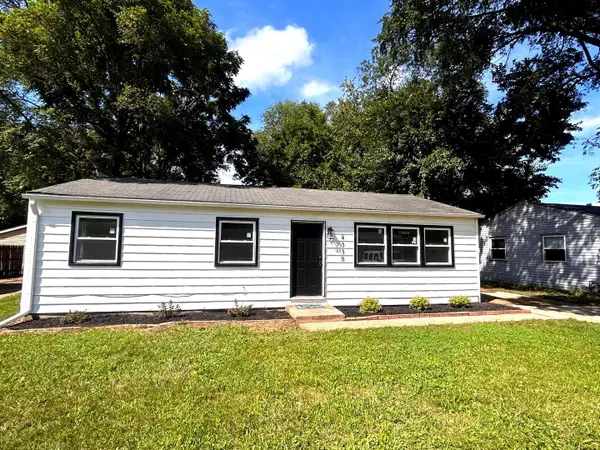 $116,900Active3 beds 1 baths960 sq. ft.
$116,900Active3 beds 1 baths960 sq. ft.4335 Nina Terrace, Rockford, IL 61101
MLS# 12444410Listed by: DICKERSON & NIEMAN REALTORS - ROCKFORD
