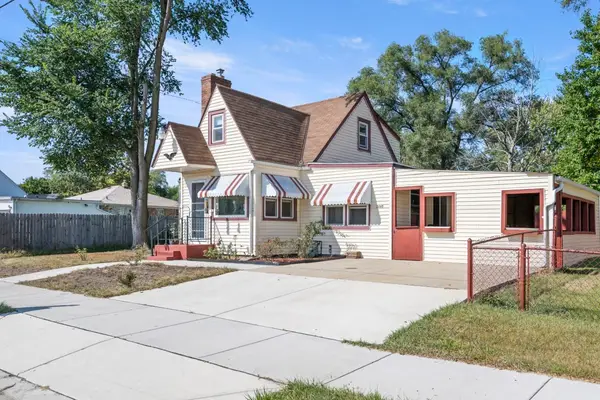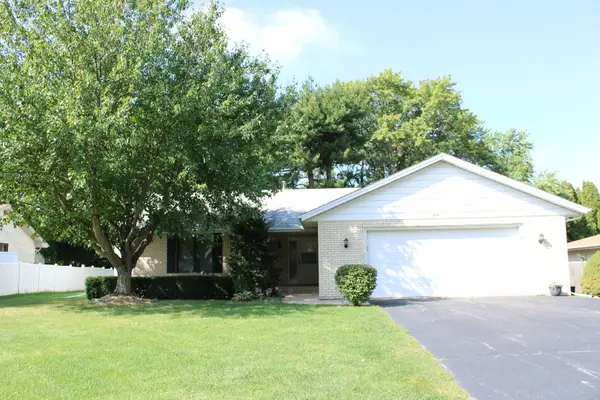5111 Upland Drive, Rockford, IL 61108
Local realty services provided by:Results Realty ERA Powered
5111 Upland Drive,Rockford, IL 61108
$195,000
- 4 Beds
- 3 Baths
- 2,315 sq. ft.
- Single family
- Pending
Listed by:jesse dabson
Office:key realty - rockford
MLS#:12445424
Source:MLSNI
Price summary
- Price:$195,000
- Price per sq. ft.:$84.23
About this home
This beautifully updated Ranch Style home offers a perfect blend of modern style, thoughtful renovations, and comfortable living spaces. From the moment you arrive, the freshly painted exterior and welcoming curb appeal signal a property that has been meticulously improved inside and out. Step into a bright, inviting interior where new carpet, fresh paint, and updated fixtures create a warm, move-in-ready atmosphere. The fully rehabbed kitchen is a true highlight, featuring new flooring, modern countertops, upgraded cabinets, and brand-new appliances. Designed for both everyday use and entertaining, it flows seamlessly into the dining and living areas. Both bathrooms have been completely remodeled with contemporary finishes and fixtures. Other features include a basement egress for added safety, washer and dryer (as-is), and energy-efficient lighting. Outdoors, enjoy a rear covered patio and an additional deck-perfect for relaxing or entertaining. The fenced yard offers space for gardening, pets, or play. Located near shopping, dining, schools, and commuter routes. Schedule your private tour today.
Contact an agent
Home facts
- Year built:1967
- Listing ID #:12445424
- Added:42 day(s) ago
- Updated:September 25, 2025 at 01:28 PM
Rooms and interior
- Bedrooms:4
- Total bathrooms:3
- Full bathrooms:2
- Half bathrooms:1
- Living area:2,315 sq. ft.
Heating and cooling
- Cooling:Central Air
- Heating:Forced Air, Natural Gas
Structure and exterior
- Year built:1967
- Building area:2,315 sq. ft.
Utilities
- Water:Public
- Sewer:Public Sewer
Finances and disclosures
- Price:$195,000
- Price per sq. ft.:$84.23
- Tax amount:$4,097 (2024)
New listings near 5111 Upland Drive
- New
 $180,000Active3 beds 3 baths1,940 sq. ft.
$180,000Active3 beds 3 baths1,940 sq. ft.920 16th Street, Rockford, IL 61104
MLS# 12480529Listed by: KELLER WILLIAMS REALTY SIGNATURE - New
 $275,000Active3 beds 3 baths2,173 sq. ft.
$275,000Active3 beds 3 baths2,173 sq. ft.3765 Lookout Drive, Rockford, IL 61109
MLS# 12478527Listed by: BERKSHIRE HATHAWAY HOMESERVICES STARCK REAL ESTATE - New
 $150,000Active3 beds 1 baths1,175 sq. ft.
$150,000Active3 beds 1 baths1,175 sq. ft.2845 10th Street, Rockford, IL 61109
MLS# 12478989Listed by: DICKERSON & NIEMAN REALTORS - ROCKFORD  $95,000Pending2 beds 1 baths748 sq. ft.
$95,000Pending2 beds 1 baths748 sq. ft.1603 Macarthur Drive, Rockford, IL 61108
MLS# 12479644Listed by: RE/MAX PROPERTY SOURCE- New
 $240,000Active3 beds 2 baths1,820 sq. ft.
$240,000Active3 beds 2 baths1,820 sq. ft.4098 Biltmore Chase, Rockford, IL 61109
MLS# 12437488Listed by: GAMBINO REALTORS HOME BUILDERS  $160,000Pending4 beds 3 baths
$160,000Pending4 beds 3 baths721 2nd Avenue, Rockford, IL 61104
MLS# 12478923Listed by: STURTEVANT 2K REAL ESTATE LLC- New
 $275,000Active5 beds 3 baths3,688 sq. ft.
$275,000Active5 beds 3 baths3,688 sq. ft.4453 Redwood Drive, Rockford, IL 61109
MLS# 12479450Listed by: KELLER WILLIAMS REALTY SIGNATURE - New
 $239,900Active2 beds 2 baths1,915 sq. ft.
$239,900Active2 beds 2 baths1,915 sq. ft.1549 Powderhorn Drive, Rockford, IL 61108
MLS# 12478878Listed by: BERKSHIRE HATHAWAY HOMESERVICE - New
 $99,900Active4 beds 2 baths
$99,900Active4 beds 2 baths819 Albert Avenue, Rockford, IL 61101
MLS# 12479225Listed by: KEY REALTY - ROCKFORD - New
 $215,000Active4 beds 2 baths
$215,000Active4 beds 2 baths1009-1011 24th Street, Rockford, IL 61108
MLS# 12479242Listed by: KELLER WILLIAMS REALTY SIGNATURE
