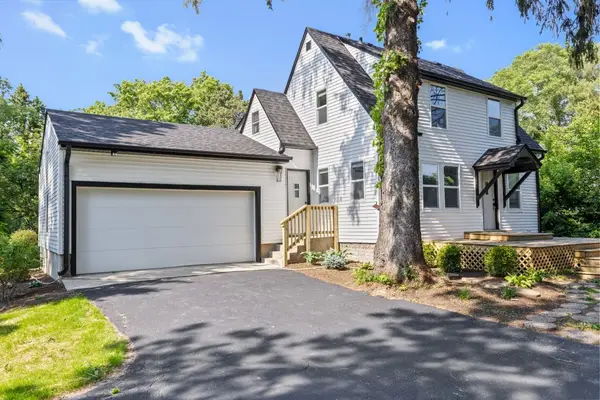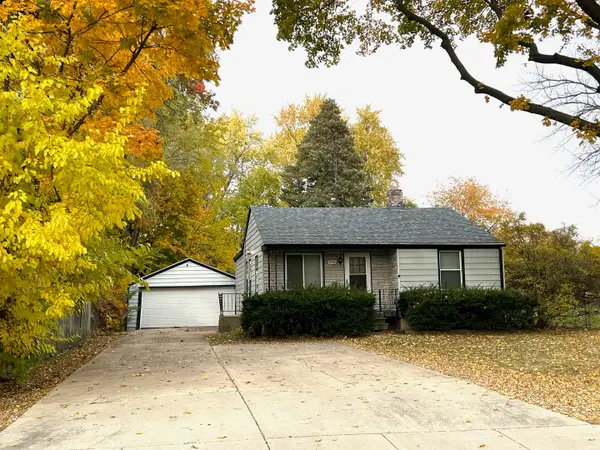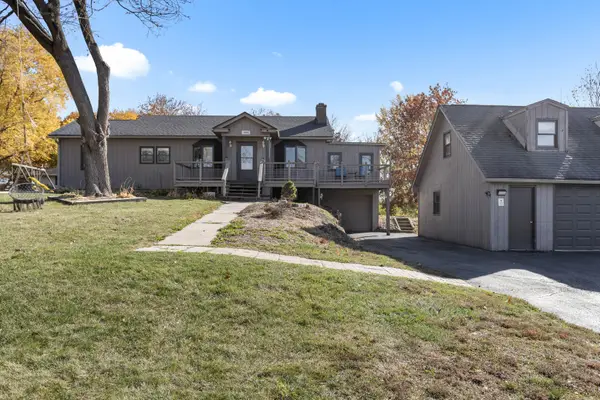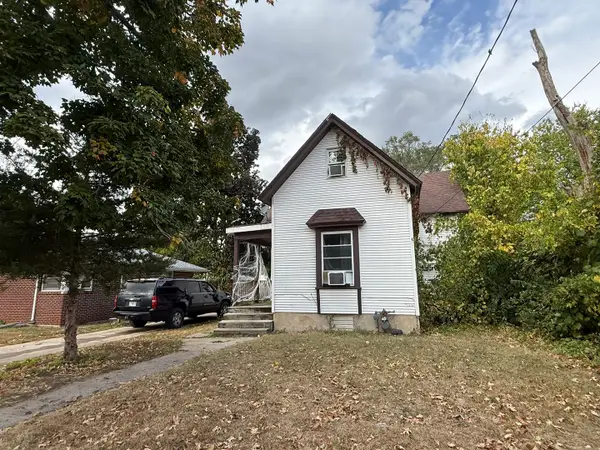1419 National Avenue, Rockford, IL 61103
Local realty services provided by:Results Realty ERA Powered
1419 National Avenue,Rockford, IL 61103
$575,000
- 5 Beds
- 6 Baths
- 5,367 sq. ft.
- Single family
- Active
Listed by: justin smith
Office: century 21 affiliated - rockford
MLS#:12372585
Source:MLSNI
Price summary
- Price:$575,000
- Price per sq. ft.:$107.14
About this home
Immerse yourself in the stunning elegance of this remarkable waterfront estate nestled on the prestigious National Avenue, offering an exceptional combination of spaciousness, refined style, and breathtaking scenery. Spanning over 5,300 square feet across three thoughtfully designed levels, this meticulously maintained home exudes timeless sophistication and modern comfort. As you approach the property along the driveway, the grandeur of the residence is revealed, set back from the street to emphasize its impressive stature. Inside, you'll be welcomed into a warm and inviting foyer that seamlessly connects to the main living areas-featuring a spacious living room, a formal dining area, a contemporary kitchen, and a dedicated home office. The main level boasts newly installed hardwood floors, fresh paint, and updated baseboards, creating a sleek, contemporary ambiance. The living room offers a cozy yet open atmosphere, complete with custom built-in shelving and a large picture window framing stunning views of the Rock River. Adjacent, the sunroom with its distinctive brick paver flooring and glass door opens to the outdoors, providing a perfect spot for relaxation amidst natural beauty. East-facing windows flood the space with sunlight and capture spectacular river vistas, enhancing the tranquil setting. The chef's kitchen has been fully renovated into a culinary haven, showcasing custom blue cabinetry, quartz countertops, a stylish tile backsplash, and top-of-the-line appliances. It overlooks the expansive family room, which is adorned with towering windows that frame picturesque river scenes. Both the family room and the home office feature charming wood-beamed ceilings, adding a craftsman-inspired touch. For cozy gatherings, the main level includes two fireplaces-one in the living room and another in the office-creating inviting spots for relaxation or entertaining. Upstairs, the residence offers three spacious bedrooms, one with its own fireplace and elegant marble surrounds. Two of these bedrooms include private en suite bathrooms. The master suite serves as a private retreat, with multiple windows showcasing river views and a luxurious en suite bathroom featuring custom wood plank flooring, a double vanity, and a stunning walk-in shower with pebble stone and subway tile accents. A separate greenhouse space provides an ideal environment for growing herbs, vegetables, or flowers year-round. The third floor expands your living options with additional bedrooms, a full bathroom, and a bonus room with charming wood accents. Step outside to enjoy sweeping water views from a sizable balcony or host memorable gatherings on the expansive slate patio-perfect for summer barbecues, boating adventures, and outdoor leisure. Recent updates enhance the home's appeal, including an addition to the slate patio. a new custom outdoor kitchen featuring custom stone from Benson Stone, granite countertops, a stainless grill, a two drawer refrigerator, storage drawers and a garbage bin! Additional updates include a boat lift, newer windows and sliding doors, refinished smooth walls, and a modern boiler system installed in 2023, ensuring comfort and energy efficiency for years to come. This exceptional waterfront estate on National Avenue offers an opportunity to enjoy scenic beauty, elegant design, and versatile living-all in one of the few waterfront homes in the area.
Contact an agent
Home facts
- Year built:1907
- Listing ID #:12372585
- Added:165 day(s) ago
- Updated:November 11, 2025 at 12:01 PM
Rooms and interior
- Bedrooms:5
- Total bathrooms:6
- Full bathrooms:4
- Half bathrooms:2
- Living area:5,367 sq. ft.
Heating and cooling
- Heating:Natural Gas
Structure and exterior
- Roof:Asphalt
- Year built:1907
- Building area:5,367 sq. ft.
- Lot area:0.5 Acres
Schools
- High school:Guilford High School
- Middle school:West Middle School
- Elementary school:West View Elementary School
Utilities
- Water:Public
- Sewer:Public Sewer
Finances and disclosures
- Price:$575,000
- Price per sq. ft.:$107.14
- Tax amount:$13,101 (2023)
New listings near 1419 National Avenue
- New
 $285,000Active3 beds 2 baths1,286 sq. ft.
$285,000Active3 beds 2 baths1,286 sq. ft.7330 Olde Creek Road, Rockford, IL 61114
MLS# 12515277Listed by: KELLER WILLIAMS REALTY SIGNATURE - New
 $155,000Active2 beds 2 baths980 sq. ft.
$155,000Active2 beds 2 baths980 sq. ft.3906 Abbotsford Road, Rockford, IL 61107
MLS# 12512679Listed by: BERKSHIRE HATHAWAY HOMESERVICE - New
 $224,900Active3 beds 1 baths1,464 sq. ft.
$224,900Active3 beds 1 baths1,464 sq. ft.3806 Prairie Road, Rockford, IL 61102
MLS# 12514888Listed by: CENTURY 21 AFFILIATED - ROCKFORD - New
 $240,000Active3 beds 3 baths1,092 sq. ft.
$240,000Active3 beds 3 baths1,092 sq. ft.3414 Carrara Lane, Rockford, IL 61114
MLS# 12514626Listed by: KELLER WILLIAMS REALTY SIGNATURE - New
 $90,000Active4 beds 1 baths1,552 sq. ft.
$90,000Active4 beds 1 baths1,552 sq. ft.1732 13th Avenue, Rockford, IL 61104
MLS# 12514799Listed by: KEY REALTY - ROCKFORD - New
 $179,000Active4 beds 2 baths2,303 sq. ft.
$179,000Active4 beds 2 baths2,303 sq. ft.2310 Broadway, Rockford, IL 61104
MLS# 12514822Listed by: KELLER WILLIAMS REALTY SIGNATURE - New
 $205,500Active3 beds 2 baths1,796 sq. ft.
$205,500Active3 beds 2 baths1,796 sq. ft.2906 Buckingham Drive, Rockford, IL 61107
MLS# 12509130Listed by: KELLER WILLIAMS REALTY SIGNATURE - New
 $249,000Active3 beds 2 baths2,326 sq. ft.
$249,000Active3 beds 2 baths2,326 sq. ft.Address Withheld By Seller, Rockford, IL 61108
MLS# 12512241Listed by: KELLER WILLIAMS REALTY SIGNATURE - New
 $239,900Active4 beds 2 baths1,384 sq. ft.
$239,900Active4 beds 2 baths1,384 sq. ft.6016 Charles Street, Rockford, IL 61108
MLS# 12514503Listed by: JOHN WILSON - New
 $225,000Active5 beds 2 baths1,120 sq. ft.
$225,000Active5 beds 2 baths1,120 sq. ft.4466 Brookdale Road, Rockford, IL 61109
MLS# 12514302Listed by: KELLER WILLIAMS REALTY SIGNATURE
