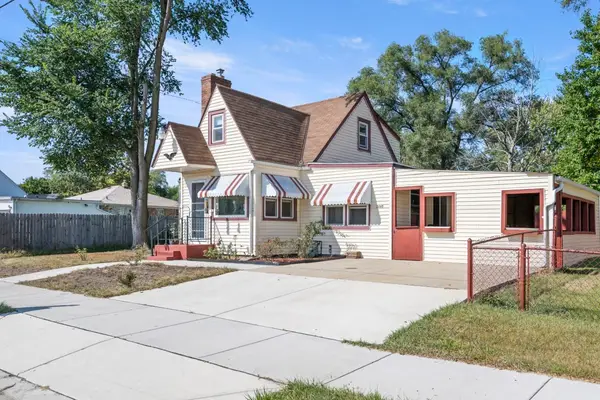1536 Marberly Drive, Rockford, IL 61103
Local realty services provided by:Results Realty ERA Powered
1536 Marberly Drive,Rockford, IL 61103
$224,900
- 2 Beds
- 1 Baths
- 1,425 sq. ft.
- Single family
- Pending
Listed by:deborah ferlita
Office:re/max property source
MLS#:12413510
Source:MLSNI
Price summary
- Price:$224,900
- Price per sq. ft.:$157.82
About this home
This charming 2-bedroom, 1-bath home is nestled on a spacious fully fenced half-acre lot surrounded by beautiful mature trees. Located in a peaceful neighborhood with a country feel, it offers the perfect blend of privacy and convenience, just minutes from town. The home features a large eat-in kitchen with granite countertops, a breakfast bar, stone backsplash accents, stainless steel appliances and a brand-new LG stove. The sizable, carpeted breezeway is room for a small office, craft room or mud room. The bedroom boasts hardwood floors, and the expansive bathroom includes dual sinks for added comfort. Relax in the cozy living room with a fireplace, ideal for cooler days. The main floor laundry room close to the bedrooms makes doing laundry a breeze. Step outside to enjoy the fully fenced backyard, complete with a large deck, a firepit, and a spacious storage shed-perfect for lawn equipment or a workshop. The roof is newly installed and comes with gutter guards for easy maintenance. This property offers comfort, style, and the beauty of nature all in one.
Contact an agent
Home facts
- Year built:1960
- Listing ID #:12413510
- Added:79 day(s) ago
- Updated:September 25, 2025 at 01:28 PM
Rooms and interior
- Bedrooms:2
- Total bathrooms:1
- Full bathrooms:1
- Living area:1,425 sq. ft.
Heating and cooling
- Cooling:Central Air
- Heating:Natural Gas
Structure and exterior
- Roof:Asphalt
- Year built:1960
- Building area:1,425 sq. ft.
Schools
- High school:Hononegah High School
- Middle school:Stephen Mack Middle School
- Elementary school:Rockton/Whitman Post Elementary
Finances and disclosures
- Price:$224,900
- Price per sq. ft.:$157.82
- Tax amount:$3,489 (2024)
New listings near 1536 Marberly Drive
- New
 $349,000Active8 beds 4 baths
$349,000Active8 beds 4 baths1131 N Main Street, Rockford, IL 61103
MLS# 12479879Listed by: GAMBINO REALTORS HOME BUILDERS - New
 $179,900Active3 beds 2 baths1,402 sq. ft.
$179,900Active3 beds 2 baths1,402 sq. ft.4649 High Point Drive #25, Rockford, IL 61114
MLS# 12480504Listed by: KELLER WILLIAMS REALTY SIGNATURE - New
 $110,000Active4 beds 1 baths1,568 sq. ft.
$110,000Active4 beds 1 baths1,568 sq. ft.303 Forest Avenue, Rockford, IL 61101
MLS# 12480626Listed by: KEY REALTY - ROCKFORD - New
 $180,000Active3 beds 3 baths1,940 sq. ft.
$180,000Active3 beds 3 baths1,940 sq. ft.920 16th Street, Rockford, IL 61104
MLS# 12480529Listed by: KELLER WILLIAMS REALTY SIGNATURE - New
 $275,000Active3 beds 3 baths2,173 sq. ft.
$275,000Active3 beds 3 baths2,173 sq. ft.3765 Lookout Drive, Rockford, IL 61109
MLS# 12478527Listed by: BERKSHIRE HATHAWAY HOMESERVICES STARCK REAL ESTATE - New
 $150,000Active3 beds 1 baths1,175 sq. ft.
$150,000Active3 beds 1 baths1,175 sq. ft.2845 10th Street, Rockford, IL 61109
MLS# 12478989Listed by: DICKERSON & NIEMAN REALTORS - ROCKFORD  $95,000Pending2 beds 1 baths748 sq. ft.
$95,000Pending2 beds 1 baths748 sq. ft.1603 Macarthur Drive, Rockford, IL 61108
MLS# 12479644Listed by: RE/MAX PROPERTY SOURCE- New
 $240,000Active3 beds 2 baths1,820 sq. ft.
$240,000Active3 beds 2 baths1,820 sq. ft.4098 Biltmore Chase, Rockford, IL 61109
MLS# 12437488Listed by: GAMBINO REALTORS HOME BUILDERS  $160,000Pending4 beds 3 baths
$160,000Pending4 beds 3 baths721 2nd Avenue, Rockford, IL 61104
MLS# 12478923Listed by: STURTEVANT 2K REAL ESTATE LLC- New
 $275,000Active5 beds 3 baths3,688 sq. ft.
$275,000Active5 beds 3 baths3,688 sq. ft.4453 Redwood Drive, Rockford, IL 61109
MLS# 12479450Listed by: KELLER WILLIAMS REALTY SIGNATURE
