2326 Hancock Street, Rockford, IL 61103
Local realty services provided by:ERA Naper Realty
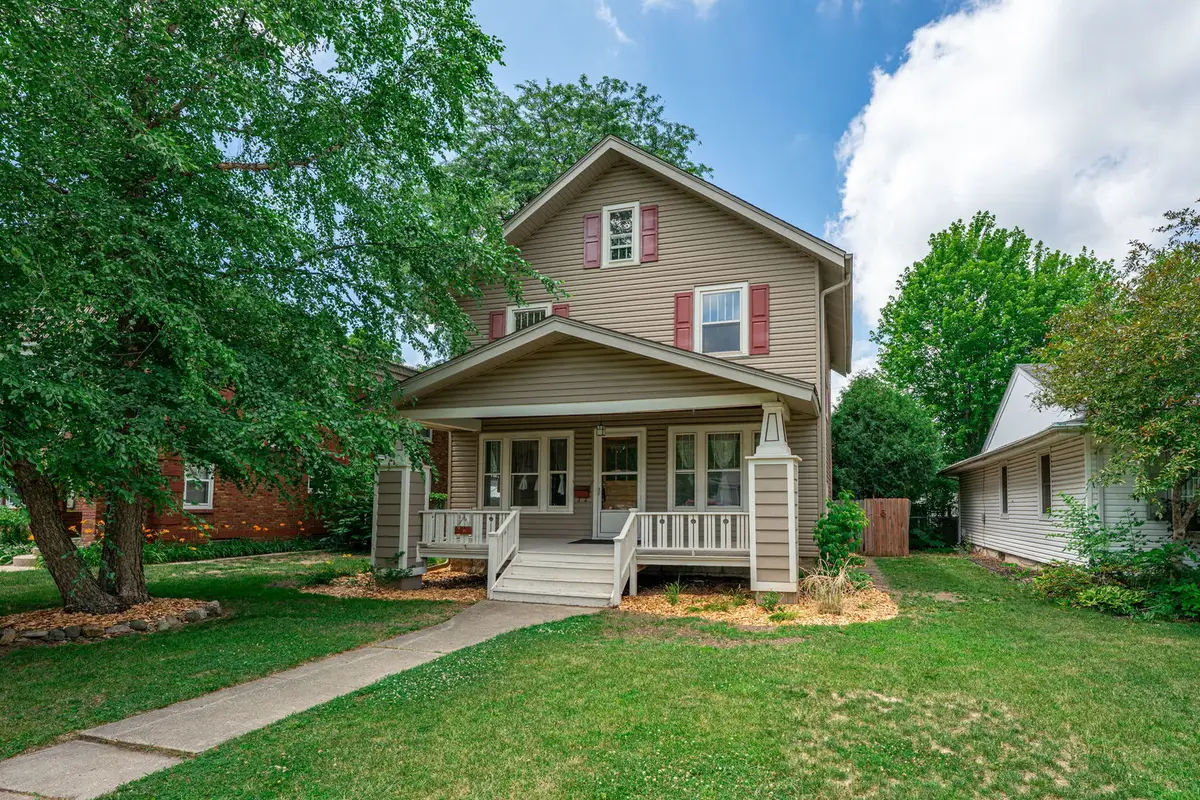
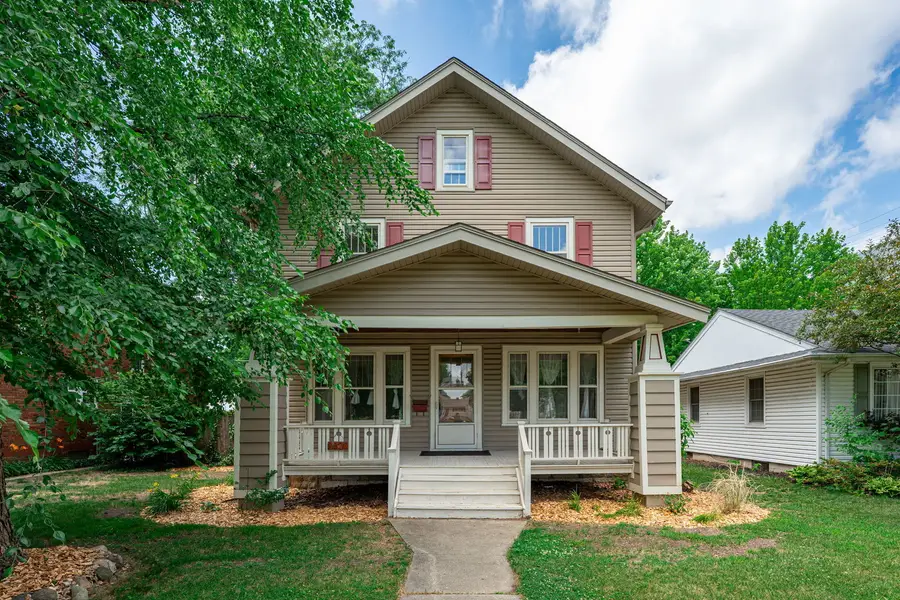
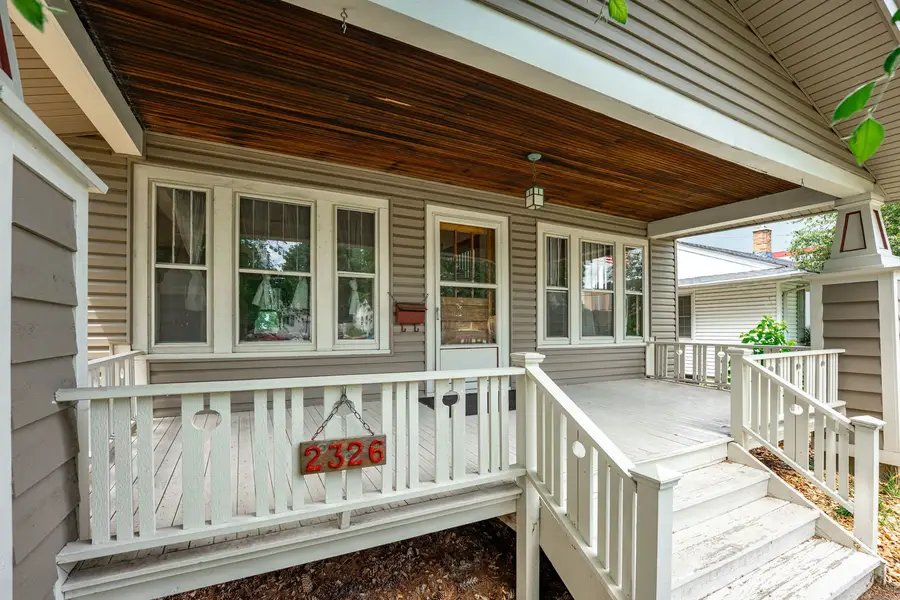
2326 Hancock Street,Rockford, IL 61103
$145,000
- 2 Beds
- 2 Baths
- 1,456 sq. ft.
- Single family
- Active
Listed by:john juliano
Office:berkshire hathaway homeservices crosby starck real
MLS#:12415329
Source:MLSNI
Price summary
- Price:$145,000
- Price per sq. ft.:$99.59
About this home
Welcome to this charming two-story home nestled in a serene, tree-lined neighborhood in Rockford, IL. Featuring 2 bedrooms and 1.5 baths, this residence offers incredible potential with a light rehab and some TLC-an outstanding opportunity for investors or those looking to create their dream home. Inside, you'll find warm hardwood floors and classic millwork that add timeless character, along with a versatile bonus room upstairs that has been used as an additional bedroom. Start your mornings in the cozy breakfast bar and eating area overlooking a spacious, fully fenced backyard, complete with an oversized patio-ideal for relaxing or entertaining guests. The unfinished basement invites your creativity, offering endless possibilities for expansion or customization. Enjoy modern comforts with a newer furnace and A/C, and delight in convenient access to Oxford Park, Rockford Country Club, and Olympic Tavern, all just minutes away. Don't miss out on the chance to transform this promising property into your perfect home!
Contact an agent
Home facts
- Year built:1920
- Listing Id #:12415329
- Added:35 day(s) ago
- Updated:August 13, 2025 at 10:47 AM
Rooms and interior
- Bedrooms:2
- Total bathrooms:2
- Full bathrooms:1
- Half bathrooms:1
- Living area:1,456 sq. ft.
Heating and cooling
- Cooling:Central Air
- Heating:Natural Gas
Structure and exterior
- Roof:Asphalt
- Year built:1920
- Building area:1,456 sq. ft.
- Lot area:0.17 Acres
Schools
- High school:Guilford High School
- Middle school:West Middle School
- Elementary school:R K Welsh Elementary School
Utilities
- Water:Public
- Sewer:Public Sewer
Finances and disclosures
- Price:$145,000
- Price per sq. ft.:$99.59
- Tax amount:$2,810 (2024)
New listings near 2326 Hancock Street
- Open Sun, 2 to 4pmNew
 $500,000Active6 beds 4 baths4,172 sq. ft.
$500,000Active6 beds 4 baths4,172 sq. ft.1308 Harlem Boulevard, Rockford, IL 61103
MLS# 12435740Listed by: DICKERSON & NIEMAN REALTORS - ROCKFORD - New
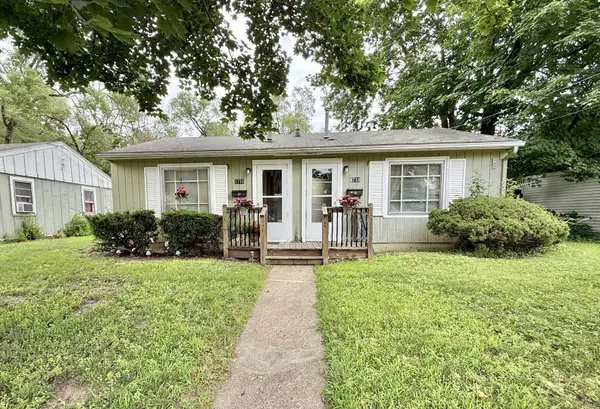 $170,000Active4 beds 4 baths
$170,000Active4 beds 4 baths1712-1716 17th Street, Rockford, IL 61104
MLS# 12446687Listed by: KEY REALTY - ROCKFORD - New
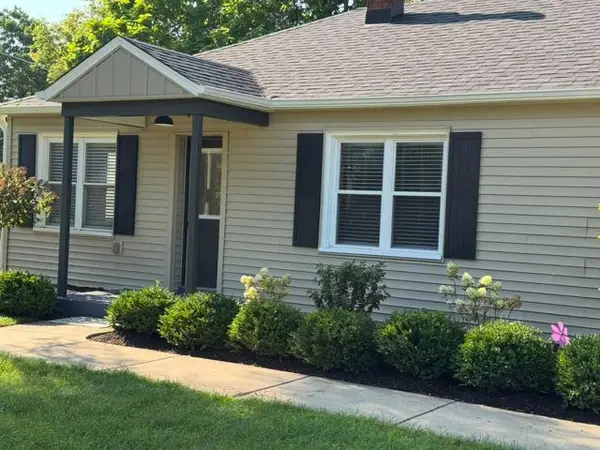 $194,000Active2 beds 1 baths993 sq. ft.
$194,000Active2 beds 1 baths993 sq. ft.1207 Prairie Road, Rockford, IL 61102
MLS# 12446701Listed by: BERKSHIRE HATHAWAY HOMESERVICES CROSBY STARCK REAL - New
 $129,900Active2 beds 1 baths759 sq. ft.
$129,900Active2 beds 1 baths759 sq. ft.2916 Kenmore Avenue, Rockford, IL 61101
MLS# 12444575Listed by: GAMBINO REALTORS HOME BUILDERS - Open Sat, 11am to 1pmNew
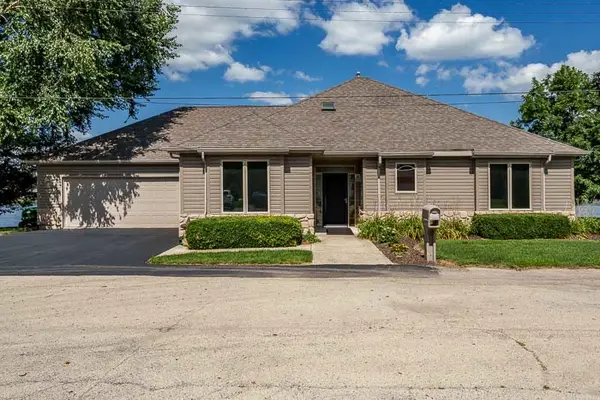 $435,000Active3 beds 2 baths1,769 sq. ft.
$435,000Active3 beds 2 baths1,769 sq. ft.5309 Browns Beach Road, Rockford, IL 61103
MLS# 12446234Listed by: DICKERSON & NIEMAN REALTORS - ROCKFORD - New
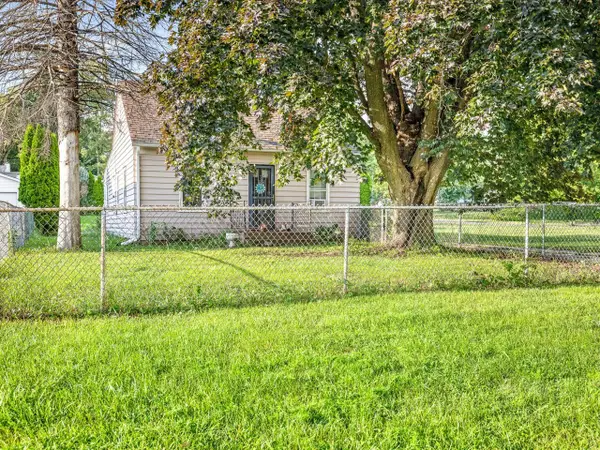 $107,000Active2 beds 2 baths1,147 sq. ft.
$107,000Active2 beds 2 baths1,147 sq. ft.1734 Sandy Hollow Road, Rockford, IL 61109
MLS# 12446278Listed by: KELLER WILLIAMS REALTY SIGNATURE - New
 $195,000Active4 beds 3 baths2,315 sq. ft.
$195,000Active4 beds 3 baths2,315 sq. ft.5111 Upland Drive, Rockford, IL 61108
MLS# 12445424Listed by: KEY REALTY - ROCKFORD - New
 $250,000Active3 beds 3 baths1,961 sq. ft.
$250,000Active3 beds 3 baths1,961 sq. ft.4979 Sudbury Lane, Rockford, IL 61101
MLS# 12445116Listed by: GAMBINO REALTORS HOME BUILDERS - New
 $80,000Active4 beds 2 baths
$80,000Active4 beds 2 baths906 S 5th Street, Rockford, IL 61104
MLS# 12445194Listed by: KEY REALTY - ROCKFORD - New
 $125,000Active2 beds 1 baths999 sq. ft.
$125,000Active2 beds 1 baths999 sq. ft.1415 Cynthia Drive, Rockford, IL 61107
MLS# 12443296Listed by: KELLER WILLIAMS REALTY SIGNATURE
