2423 Brendenwood Road, Rockford, IL 61107
Local realty services provided by:Results Realty ERA Powered
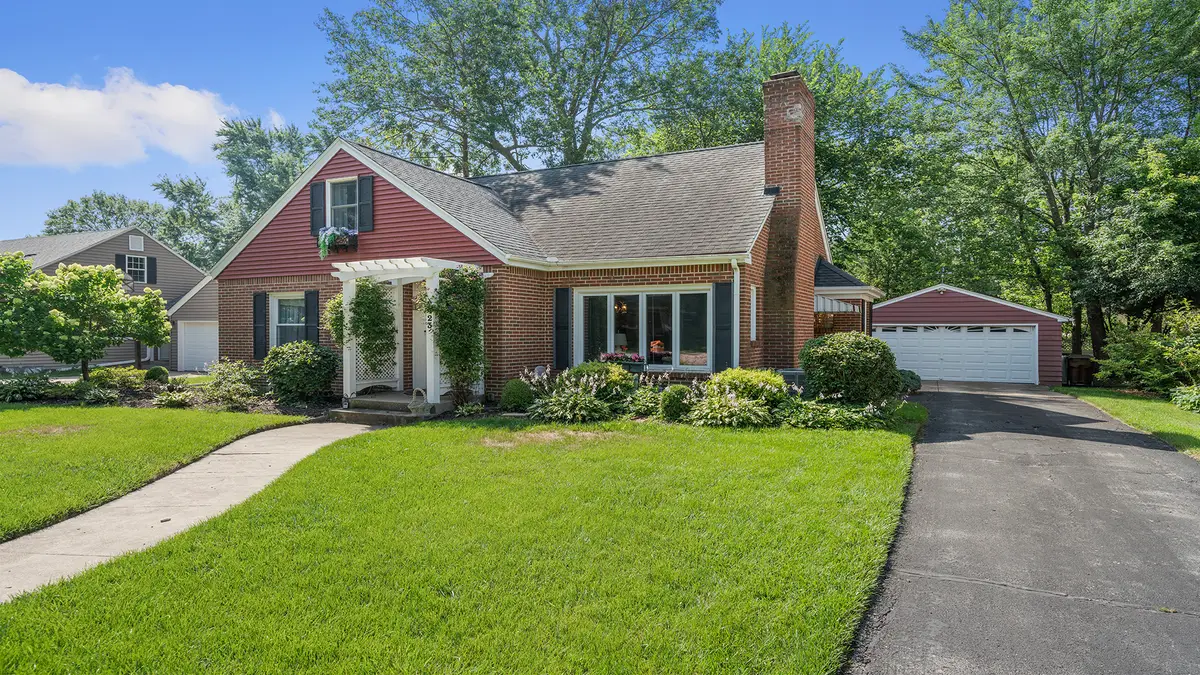
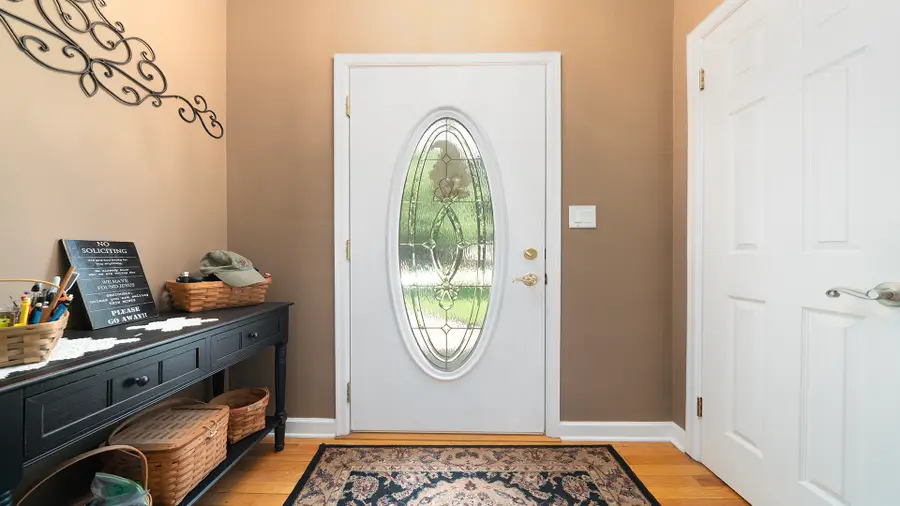
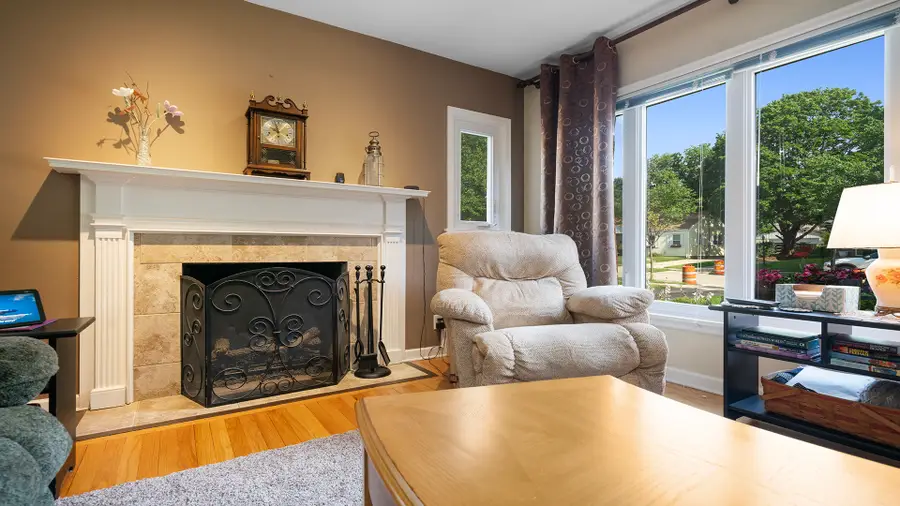
2423 Brendenwood Road,Rockford, IL 61107
$214,900
- 3 Beds
- 2 Baths
- 2,297 sq. ft.
- Single family
- Pending
Listed by:erin spence paff
Office:re/max of rock valley
MLS#:12428124
Source:MLSNI
Price summary
- Price:$214,900
- Price per sq. ft.:$93.56
About this home
Welcome to this charming 1.5 story gem tucked away in the highly sought-after Briarcrest Subdivision of Rockford! This 3-bedroom, 2-bath beauty offers a thoughtful layout that's both functional and full of character. The entire upstairs is your own private retreat-an oversized primary suite complete with a bedroom, cozy sitting area, walk-in closet, and a full ensuite bath. On the main floor, you'll find beautiful hardwood throughout the 2 generous bedrooms, front living room and dining room along with custom plantation blinds that add a touch of classic elegance (and yes-they're staying!). Next is a kitchen with rich cherry cabinets and ceramic tile underfoot and plenty of counterspace for the chefs of the family. Off the dining room is a screened-in sunroom, the perfect spot to sip your morning coffee or unwind in the evening while enjoying views of the lush, beautifully landscaped backyard. Out back, you'll also find a brand-new 2023 Tuff Shed-ideal for storage, hobbies, or the backyard workshop of your dreams. And if that's not enough space, head down to the finished basement, where there's plenty of room for a rec area, home theater, or family hangout zone. There's even a room that could make the perfect wine cellar, canning storage, or secret lair-your call. With a sunroom roof (2022) and main house roof (2013), a fully rewired electrical system (2016), and pride of ownership throughout, this home is move-in ready and full of possibilities. Come take a look-you'll fall in love before you hit the sunroom.
Contact an agent
Home facts
- Year built:1950
- Listing Id #:12428124
- Added:21 day(s) ago
- Updated:August 13, 2025 at 07:39 AM
Rooms and interior
- Bedrooms:3
- Total bathrooms:2
- Full bathrooms:2
- Living area:2,297 sq. ft.
Heating and cooling
- Cooling:Central Air
- Heating:Forced Air, Natural Gas
Structure and exterior
- Roof:Asphalt
- Year built:1950
- Building area:2,297 sq. ft.
- Lot area:0.21 Acres
Utilities
- Water:Public
- Sewer:Public Sewer
Finances and disclosures
- Price:$214,900
- Price per sq. ft.:$93.56
- Tax amount:$4,682 (2024)
New listings near 2423 Brendenwood Road
- Open Sat, 11am to 1pmNew
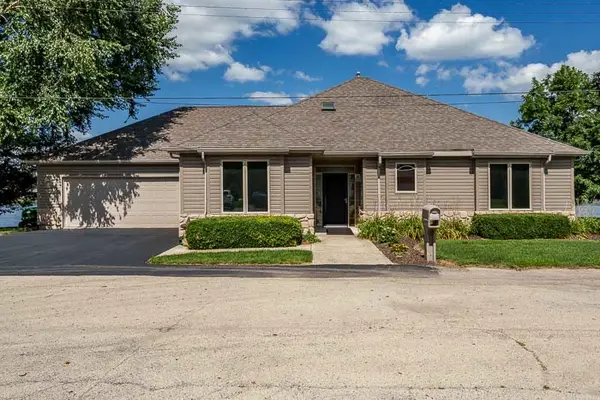 $435,000Active3 beds 2 baths1,769 sq. ft.
$435,000Active3 beds 2 baths1,769 sq. ft.5309 Browns Beach Road, Rockford, IL 61103
MLS# 12446234Listed by: DICKERSON & NIEMAN REALTORS - ROCKFORD - New
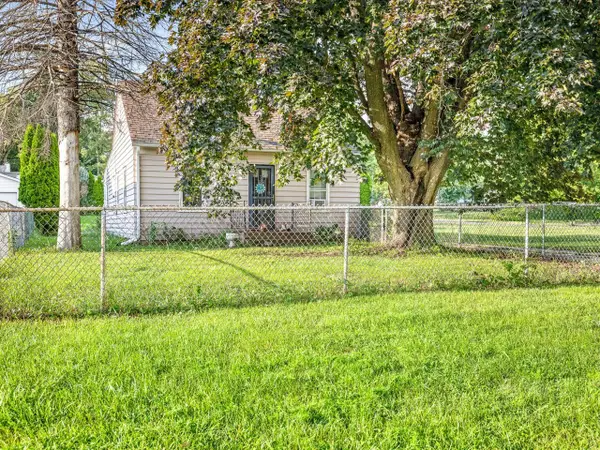 $107,000Active2 beds 2 baths1,147 sq. ft.
$107,000Active2 beds 2 baths1,147 sq. ft.1734 Sandy Hollow Road, Rockford, IL 61109
MLS# 12446278Listed by: KELLER WILLIAMS REALTY SIGNATURE - New
 $195,000Active4 beds 3 baths2,315 sq. ft.
$195,000Active4 beds 3 baths2,315 sq. ft.5111 Upland Drive, Rockford, IL 61108
MLS# 12445424Listed by: KEY REALTY - ROCKFORD - New
 $250,000Active3 beds 3 baths1,961 sq. ft.
$250,000Active3 beds 3 baths1,961 sq. ft.4979 Sudbury Lane, Rockford, IL 61101
MLS# 12445116Listed by: GAMBINO REALTORS HOME BUILDERS - New
 $80,000Active4 beds 2 baths
$80,000Active4 beds 2 baths906 S 5th Street, Rockford, IL 61104
MLS# 12445194Listed by: KEY REALTY - ROCKFORD - New
 $125,000Active2 beds 1 baths999 sq. ft.
$125,000Active2 beds 1 baths999 sq. ft.1415 Cynthia Drive, Rockford, IL 61107
MLS# 12443296Listed by: KELLER WILLIAMS REALTY SIGNATURE - New
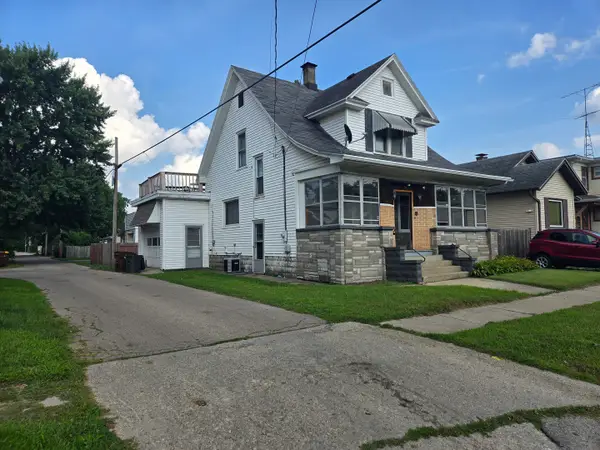 $120,000Active4 beds 2 baths1,416 sq. ft.
$120,000Active4 beds 2 baths1,416 sq. ft.1618 Parmele Street, Rockford, IL 61104
MLS# 12444605Listed by: KEY REALTY - ROCKFORD - New
 $89,900Active4 beds 1 baths1,164 sq. ft.
$89,900Active4 beds 1 baths1,164 sq. ft.617 N Central Avenue, Rockford, IL 61101
MLS# 12444812Listed by: KELLER WILLIAMS REALTY SIGNATURE - New
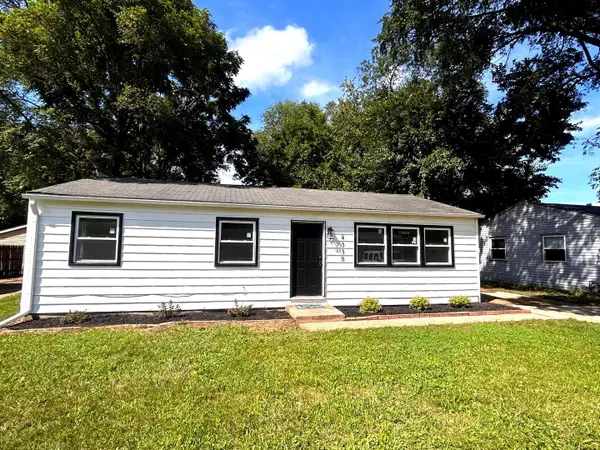 $116,900Active3 beds 1 baths960 sq. ft.
$116,900Active3 beds 1 baths960 sq. ft.4335 Nina Terrace, Rockford, IL 61101
MLS# 12444410Listed by: DICKERSON & NIEMAN REALTORS - ROCKFORD - New
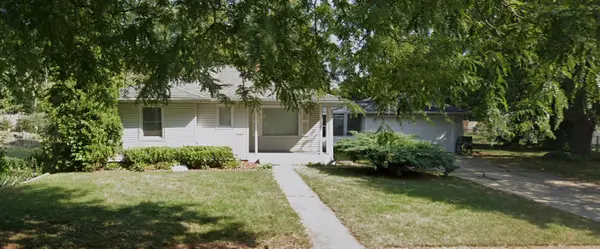 $94,900Active3 beds 1 baths1,150 sq. ft.
$94,900Active3 beds 1 baths1,150 sq. ft.3149 Arline Avenue, Rockford, IL 61101
MLS# 12391440Listed by: COMPASS
