2431 Sandy Hollow Road, Rockford, IL 61109
Local realty services provided by:ERA Naper Realty

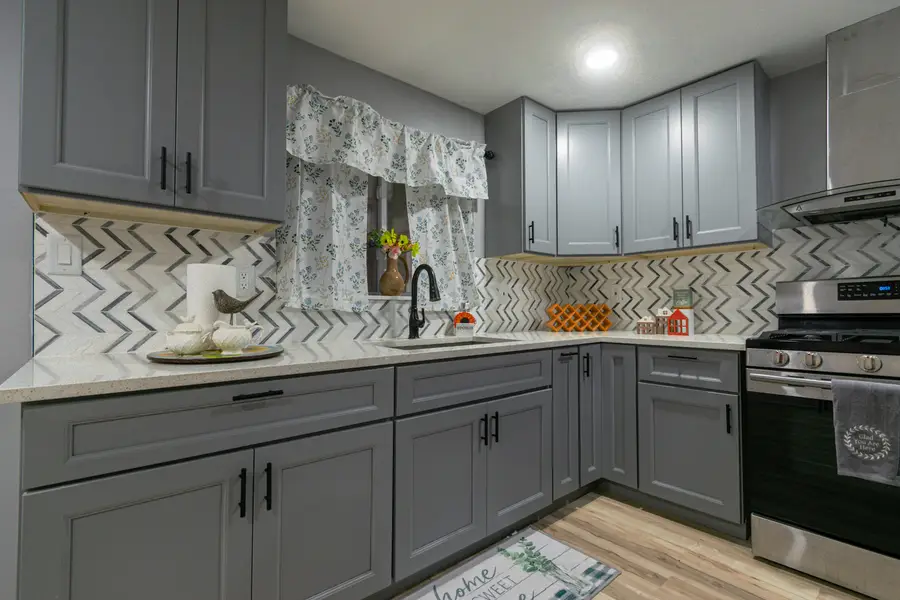
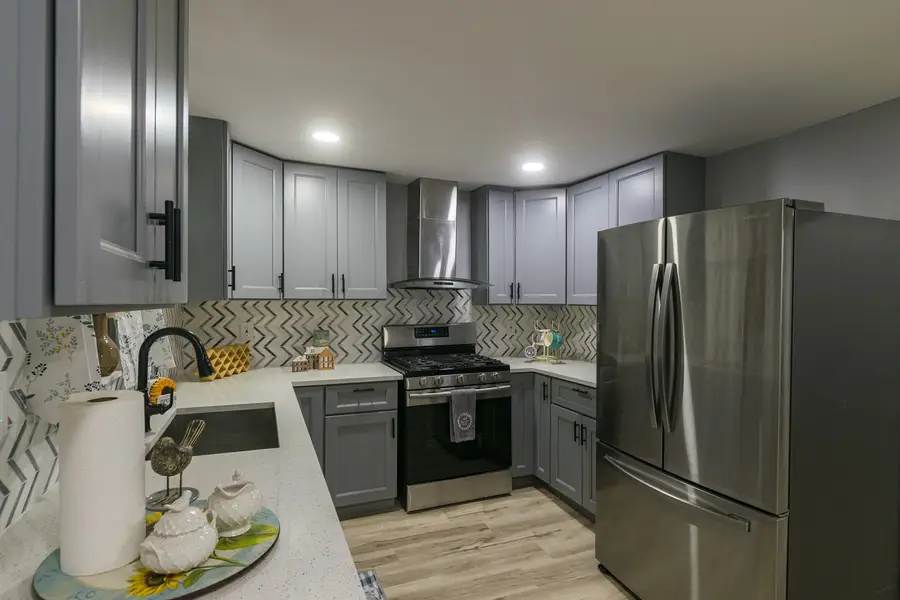
2431 Sandy Hollow Road,Rockford, IL 61109
$204,900
- 4 Beds
- 2 Baths
- 1,600 sq. ft.
- Single family
- Pending
Listed by:brenda reyes
Office:re/max liberty
MLS#:12408244
Source:MLSNI
Price summary
- Price:$204,900
- Price per sq. ft.:$128.06
About this home
Beautifully Renovated 4-Bed, 2-Bath home with a 1/2 of an acre lot and an immense side drive ! Move right into this stunning, fully remodeled home featuring a front porch, a deck, and an enclosed porch. Ideally located right across the golf course, this home combines modern upgrades with a smart, spacious layout. Step into the newer kitchen complete with stylish cabinets, sleek quartz countertops, tiled backsplash, extra deep sink with pull-out faucet, and stainless-steel appliances. Enjoy the open concept living and dining area with modern lighting, plenty of windows and new laminate flooring throughout the living room, dining room, kitchen, and all the bedrooms. Both bathrooms have been tastefully updated with newer vanities, toilets, and ceramic tile. The upper level offers a unique retreat to the second floor sleeping quarters. Three generous bedrooms and a spacious full bath. Additional highlights include, new roof, new windows, new furnace, new electric panel, updated lighting throughout, and a full basement! This one has it all-modern design, great location, and move-in ready comfort. Don't miss out-schedule your showing today!
Contact an agent
Home facts
- Year built:1896
- Listing Id #:12408244
- Added:43 day(s) ago
- Updated:August 13, 2025 at 07:39 AM
Rooms and interior
- Bedrooms:4
- Total bathrooms:2
- Full bathrooms:2
- Living area:1,600 sq. ft.
Heating and cooling
- Cooling:Central Air
- Heating:Natural Gas
Structure and exterior
- Year built:1896
- Building area:1,600 sq. ft.
- Lot area:0.55 Acres
Schools
- High school:Jefferson High School
- Middle school:Bernard W Flinn Middle School
- Elementary school:Swan Hillman Elementary School
Finances and disclosures
- Price:$204,900
- Price per sq. ft.:$128.06
- Tax amount:$2,407 (2024)
New listings near 2431 Sandy Hollow Road
- New
 $129,900Active2 beds 1 baths759 sq. ft.
$129,900Active2 beds 1 baths759 sq. ft.2916 Kenmore Avenue, Rockford, IL 61101
MLS# 12444575Listed by: GAMBINO REALTORS HOME BUILDERS - Open Sat, 11am to 1pmNew
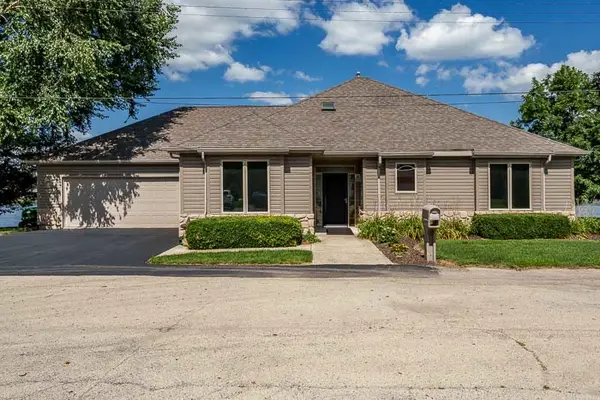 $435,000Active3 beds 2 baths1,769 sq. ft.
$435,000Active3 beds 2 baths1,769 sq. ft.5309 Browns Beach Road, Rockford, IL 61103
MLS# 12446234Listed by: DICKERSON & NIEMAN REALTORS - ROCKFORD - New
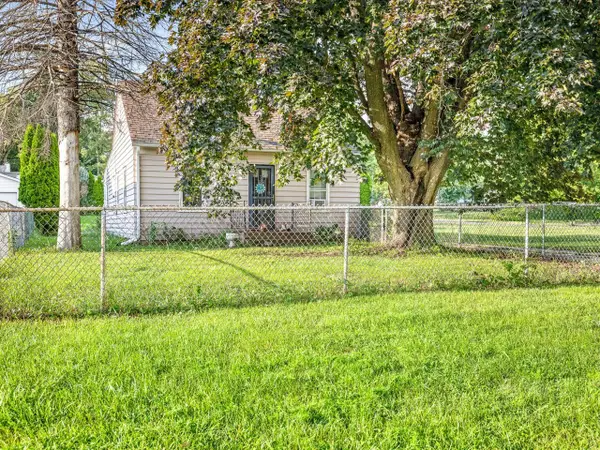 $107,000Active2 beds 2 baths1,147 sq. ft.
$107,000Active2 beds 2 baths1,147 sq. ft.1734 Sandy Hollow Road, Rockford, IL 61109
MLS# 12446278Listed by: KELLER WILLIAMS REALTY SIGNATURE - New
 $195,000Active4 beds 3 baths2,315 sq. ft.
$195,000Active4 beds 3 baths2,315 sq. ft.5111 Upland Drive, Rockford, IL 61108
MLS# 12445424Listed by: KEY REALTY - ROCKFORD - New
 $250,000Active3 beds 3 baths1,961 sq. ft.
$250,000Active3 beds 3 baths1,961 sq. ft.4979 Sudbury Lane, Rockford, IL 61101
MLS# 12445116Listed by: GAMBINO REALTORS HOME BUILDERS - New
 $80,000Active4 beds 2 baths
$80,000Active4 beds 2 baths906 S 5th Street, Rockford, IL 61104
MLS# 12445194Listed by: KEY REALTY - ROCKFORD - New
 $125,000Active2 beds 1 baths999 sq. ft.
$125,000Active2 beds 1 baths999 sq. ft.1415 Cynthia Drive, Rockford, IL 61107
MLS# 12443296Listed by: KELLER WILLIAMS REALTY SIGNATURE - New
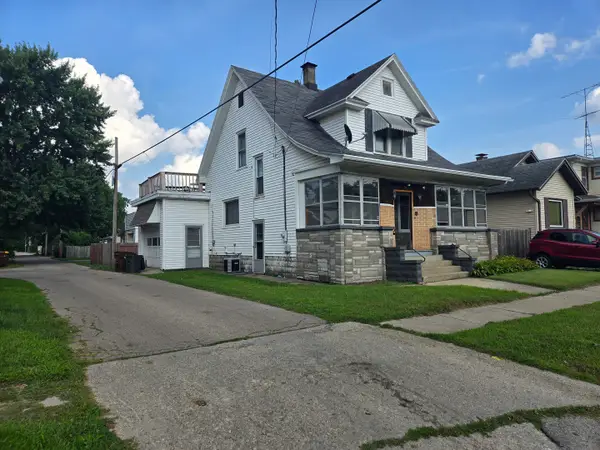 $120,000Active4 beds 2 baths1,416 sq. ft.
$120,000Active4 beds 2 baths1,416 sq. ft.1618 Parmele Street, Rockford, IL 61104
MLS# 12444605Listed by: KEY REALTY - ROCKFORD - New
 $89,900Active4 beds 1 baths1,164 sq. ft.
$89,900Active4 beds 1 baths1,164 sq. ft.617 N Central Avenue, Rockford, IL 61101
MLS# 12444812Listed by: KELLER WILLIAMS REALTY SIGNATURE - New
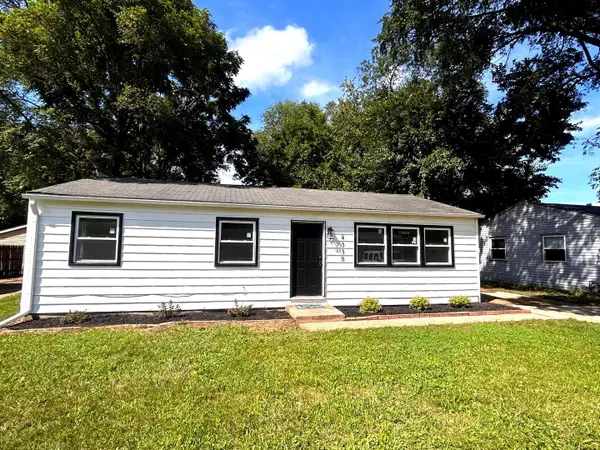 $116,900Active3 beds 1 baths960 sq. ft.
$116,900Active3 beds 1 baths960 sq. ft.4335 Nina Terrace, Rockford, IL 61101
MLS# 12444410Listed by: DICKERSON & NIEMAN REALTORS - ROCKFORD
