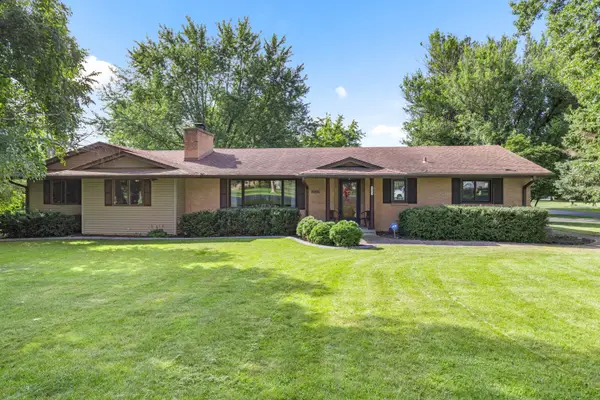3302 Chick Charney Drive, Rockford, IL 61109
Local realty services provided by:ERA Naper Realty
3302 Chick Charney Drive,Rockford, IL 61109
$229,900
- 3 Beds
- 2 Baths
- 1,586 sq. ft.
- Single family
- Pending
Listed by:francis gambino
Office:gambino realtors home builders
MLS#:12474280
Source:MLSNI
Price summary
- Price:$229,900
- Price per sq. ft.:$144.96
About this home
Stunning Country Ranch on .8 Acres - Fully Remodeled & Move-In Ready! Welcome home to this beautifully updated 1,600 sq ft ranch nestled at the end of a quiet country cul-de-sac. This spacious 3 bedroom, 1.5 bath home offers the perfect blend of comfort, privacy, and modern upgrades throughout. Inside you'll find a large living room and a cozy family room with a fireplace-ideal for gatherings or relaxing evenings. New custom kitchen with quartz countertops, stainless appliances, island and large eating area is a showstopper. Large primary bedroom with a large double closet, offering both space and comfort. Outside, enjoy peace and serenity on your new 20x20 patio-perfect for cookouts, morning coffee, or watching the sunset. The expansive backyard is big enough to host a baseball game, and there's a large shed for extra storage (shed needs a bit of TLC). Just like a newly built home with new and newer mechanicals, newer roof, new kitchen and baths, new flooring throughout, new expanded concrete patio, new garage door and opener, new asphalt driveway and a one-year home warranty. Agent Owned.
Contact an agent
Home facts
- Year built:1977
- Listing ID #:12474280
- Added:17 day(s) ago
- Updated:October 06, 2025 at 02:57 PM
Rooms and interior
- Bedrooms:3
- Total bathrooms:2
- Full bathrooms:1
- Half bathrooms:1
- Living area:1,586 sq. ft.
Heating and cooling
- Cooling:Central Air
- Heating:Forced Air, Natural Gas
Structure and exterior
- Roof:Asphalt
- Year built:1977
- Building area:1,586 sq. ft.
- Lot area:0.82 Acres
Schools
- High school:Jefferson High School
- Middle school:Bernard W Flinn Middle School
- Elementary school:Arthur Froberg Elementary School
Finances and disclosures
- Price:$229,900
- Price per sq. ft.:$144.96
- Tax amount:$5,120 (2024)
New listings near 3302 Chick Charney Drive
- New
 $319,900Active4 beds 4 baths2,266 sq. ft.
$319,900Active4 beds 4 baths2,266 sq. ft.5301 Orchard Avenue, Rockford, IL 61108
MLS# 12488733Listed by: KELLER WILLIAMS REALTY SIGNATURE - New
 $275,000Active4 beds 3 baths2,660 sq. ft.
$275,000Active4 beds 3 baths2,660 sq. ft.4747 Treeview Terrace, Rockford, IL 61109
MLS# 12483317Listed by: KELLER WILLIAMS REALTY SIGNATURE - New
 $349,000Active4 beds 4 baths2,738 sq. ft.
$349,000Active4 beds 4 baths2,738 sq. ft.5647 Inverness Drive, Rockford, IL 61107
MLS# 12468932Listed by: HABLOFT LLC - New
 $159,900Active3 beds 1 baths1,488 sq. ft.
$159,900Active3 beds 1 baths1,488 sq. ft.2141 Cumberland Street, Rockford, IL 61103
MLS# 12487722Listed by: KELLER WILLIAMS REALTY SIGNATURE - New
 $335,000Active3 beds 4 baths2,393 sq. ft.
$335,000Active3 beds 4 baths2,393 sq. ft.2363 Meadow View Lane, Rockford, IL 61102
MLS# 12488140Listed by: PREMIER LIVING PROPERTIES - New
 $169,900Active3 beds 3 baths1,190 sq. ft.
$169,900Active3 beds 3 baths1,190 sq. ft.1644 6th Avenue, Rockford, IL 61104
MLS# 12487761Listed by: REALTY OF AMERICA, LLC - New
 $232,000Active5 beds 2 baths1,992 sq. ft.
$232,000Active5 beds 2 baths1,992 sq. ft.2874 Carol Place, Rockford, IL 61109
MLS# 12487189Listed by: KELLER WILLIAMS REALTY SIGNATURE - New
 $101,000Active3 beds 1 baths1,014 sq. ft.
$101,000Active3 beds 1 baths1,014 sq. ft.1622 10th Avenue, Rockford, IL 61104
MLS# 12487455Listed by: DICKERSON & NIEMAN REALTORS - ROCKFORD  $410,000Pending3 beds 4 baths2,206 sq. ft.
$410,000Pending3 beds 4 baths2,206 sq. ft.1610 Secluded Woods, Rockford, IL 61107
MLS# 12486407Listed by: DICKERSON & NIEMAN REALTORS - ROCKFORD- New
 $185,000Active3 beds 2 baths1,488 sq. ft.
$185,000Active3 beds 2 baths1,488 sq. ft.911 Kenmore Road, Rockford, IL 61108
MLS# 12487008Listed by: KELLER WILLIAMS REALTY SIGNATURE
