4208 Clearfield Avenue, Rockford, IL 61109
Local realty services provided by:ERA Naper Realty
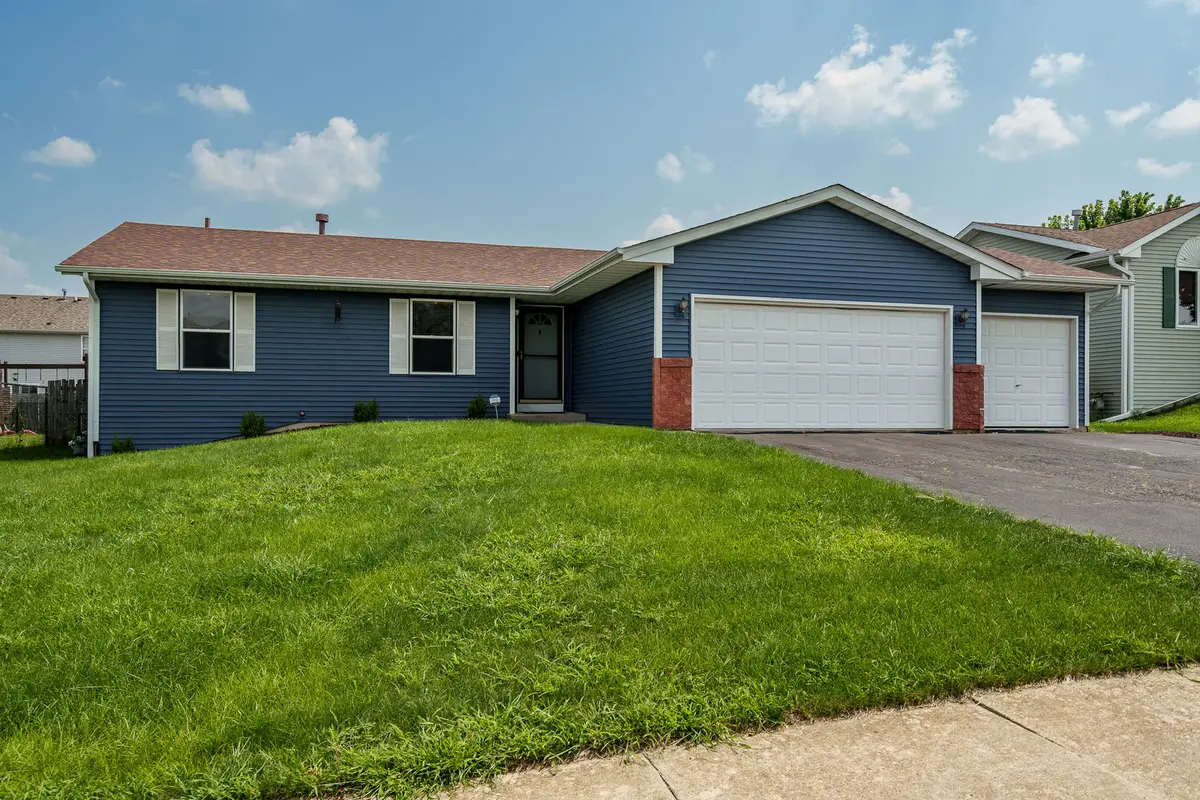
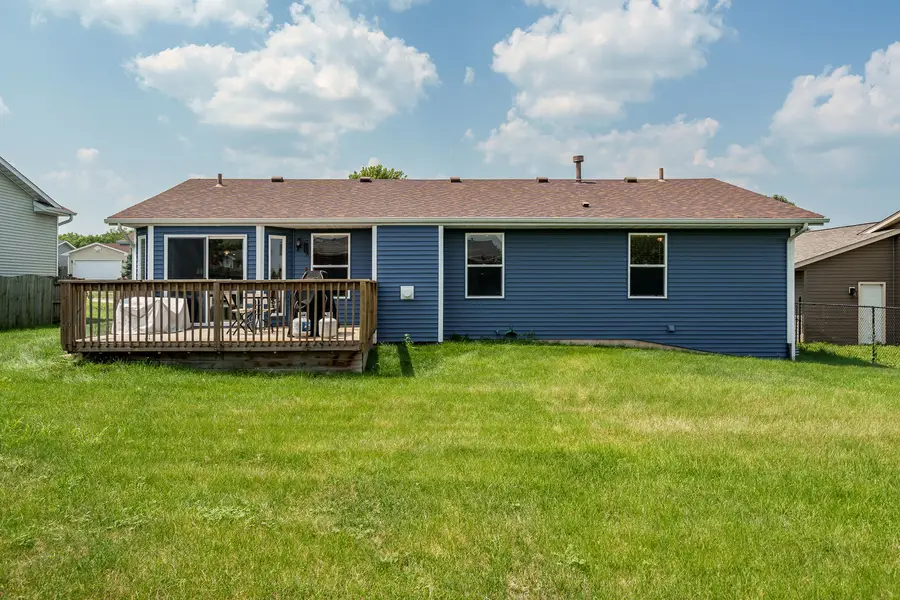
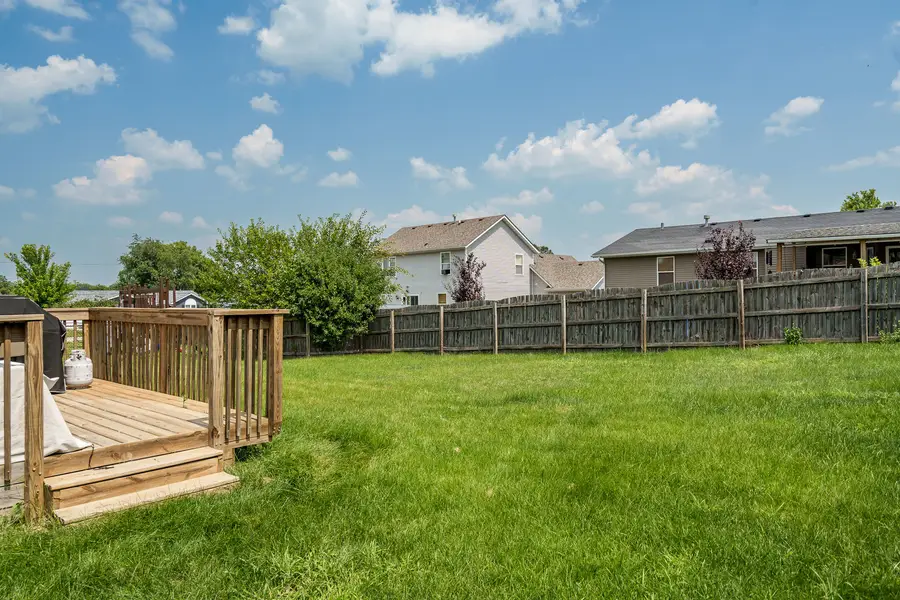
4208 Clearfield Avenue,Rockford, IL 61109
$210,000
- 3 Beds
- 2 Baths
- 1,396 sq. ft.
- Single family
- Pending
Listed by:jason taylor
Office:century 21 affiliated - rockford
MLS#:12440888
Source:MLSNI
Price summary
- Price:$210,000
- Price per sq. ft.:$150.43
About this home
Hard-to-find 3 bed, 2 bath ranch with attached 3-car garage in a highly desirable Southeast Rockford location! This well-maintained home offers an open and functional layout with cathedral ceilings, gleaming hardwood floors, and a cozy gas fireplace in the spacious great room. The dining area features a sliding door with side light windows that leads out to a generously sized deck and fully fenced backyard perfect for relaxing or entertaining. The kitchen is well-appointed with oak cabinetry, crown molding, updated countertops, and stainless steel appliances that stay. All three bedrooms are conveniently located on the main level, along with a separate first-floor laundry room. The full basement offers over 1,250 sq. ft. of potential with an egress window ready to be finished to suit your needs. Whether you're looking for more space, a move-in ready layout, or future expansion opportunities, this home checks all the boxes. Affordable, practical, and located in a popular area close to schools, shopping, and major routes. Affordable homes like this don't come around often! Make sure you take look before its gone!
Contact an agent
Home facts
- Year built:2005
- Listing Id #:12440888
- Added:6 day(s) ago
- Updated:August 13, 2025 at 07:45 AM
Rooms and interior
- Bedrooms:3
- Total bathrooms:2
- Full bathrooms:2
- Living area:1,396 sq. ft.
Heating and cooling
- Cooling:Central Air
- Heating:Forced Air, Natural Gas
Structure and exterior
- Roof:Asphalt
- Year built:2005
- Building area:1,396 sq. ft.
- Lot area:0.22 Acres
Schools
- High school:Jefferson High School
- Middle school:Bernard W Flinn Middle School
- Elementary school:Arthur Froberg Elementary School
Utilities
- Water:Public
- Sewer:Public Sewer
Finances and disclosures
- Price:$210,000
- Price per sq. ft.:$150.43
- Tax amount:$4,698 (2023)
New listings near 4208 Clearfield Avenue
- New
 $129,900Active2 beds 1 baths759 sq. ft.
$129,900Active2 beds 1 baths759 sq. ft.2916 Kenmore Avenue, Rockford, IL 61101
MLS# 12444575Listed by: GAMBINO REALTORS HOME BUILDERS - Open Sat, 11am to 1pmNew
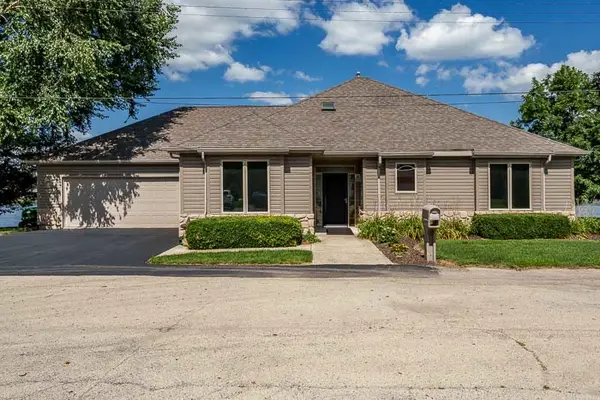 $435,000Active3 beds 2 baths1,769 sq. ft.
$435,000Active3 beds 2 baths1,769 sq. ft.5309 Browns Beach Road, Rockford, IL 61103
MLS# 12446234Listed by: DICKERSON & NIEMAN REALTORS - ROCKFORD - New
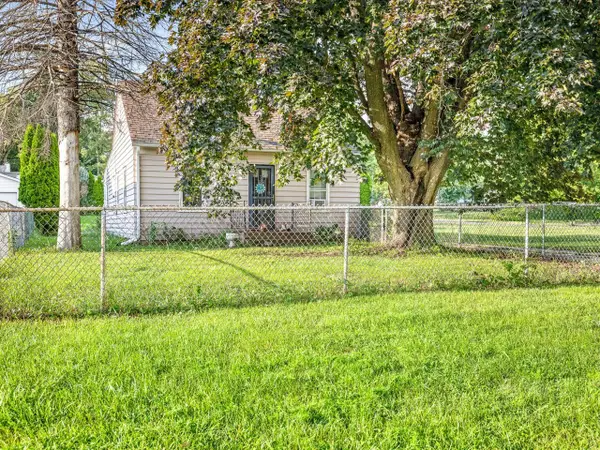 $107,000Active2 beds 2 baths1,147 sq. ft.
$107,000Active2 beds 2 baths1,147 sq. ft.1734 Sandy Hollow Road, Rockford, IL 61109
MLS# 12446278Listed by: KELLER WILLIAMS REALTY SIGNATURE - New
 $195,000Active4 beds 3 baths2,315 sq. ft.
$195,000Active4 beds 3 baths2,315 sq. ft.5111 Upland Drive, Rockford, IL 61108
MLS# 12445424Listed by: KEY REALTY - ROCKFORD - New
 $250,000Active3 beds 3 baths1,961 sq. ft.
$250,000Active3 beds 3 baths1,961 sq. ft.4979 Sudbury Lane, Rockford, IL 61101
MLS# 12445116Listed by: GAMBINO REALTORS HOME BUILDERS - New
 $80,000Active4 beds 2 baths
$80,000Active4 beds 2 baths906 S 5th Street, Rockford, IL 61104
MLS# 12445194Listed by: KEY REALTY - ROCKFORD - New
 $125,000Active2 beds 1 baths999 sq. ft.
$125,000Active2 beds 1 baths999 sq. ft.1415 Cynthia Drive, Rockford, IL 61107
MLS# 12443296Listed by: KELLER WILLIAMS REALTY SIGNATURE - New
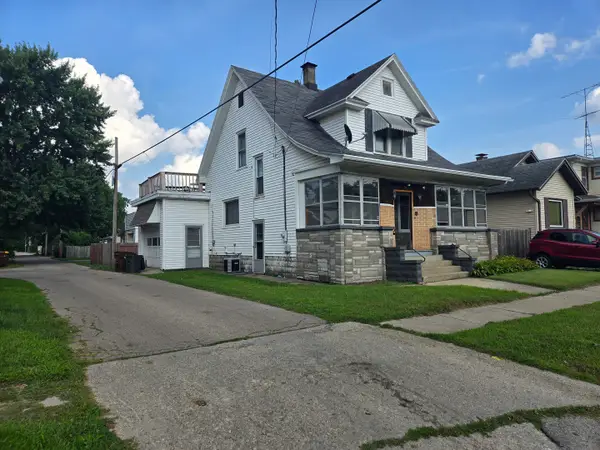 $120,000Active4 beds 2 baths1,416 sq. ft.
$120,000Active4 beds 2 baths1,416 sq. ft.1618 Parmele Street, Rockford, IL 61104
MLS# 12444605Listed by: KEY REALTY - ROCKFORD - New
 $89,900Active4 beds 1 baths1,164 sq. ft.
$89,900Active4 beds 1 baths1,164 sq. ft.617 N Central Avenue, Rockford, IL 61101
MLS# 12444812Listed by: KELLER WILLIAMS REALTY SIGNATURE - New
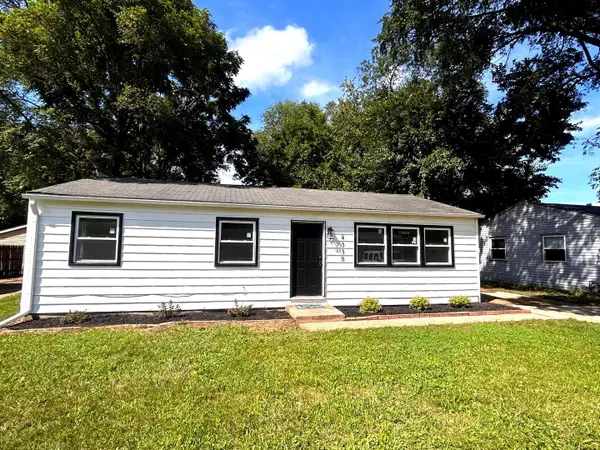 $116,900Active3 beds 1 baths960 sq. ft.
$116,900Active3 beds 1 baths960 sq. ft.4335 Nina Terrace, Rockford, IL 61101
MLS# 12444410Listed by: DICKERSON & NIEMAN REALTORS - ROCKFORD
