4641 High Point Drive #5, Rockford, IL 61114
Local realty services provided by:ERA Naper Realty
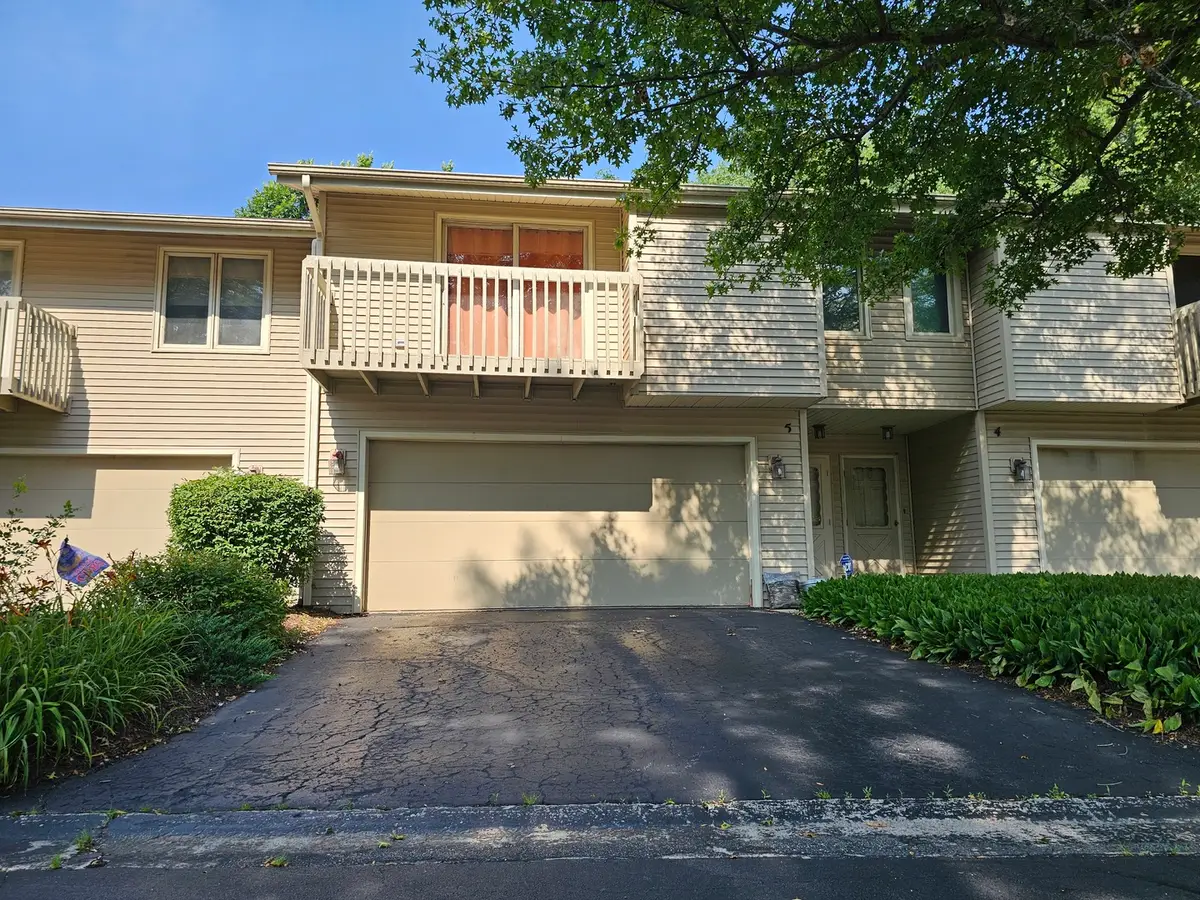
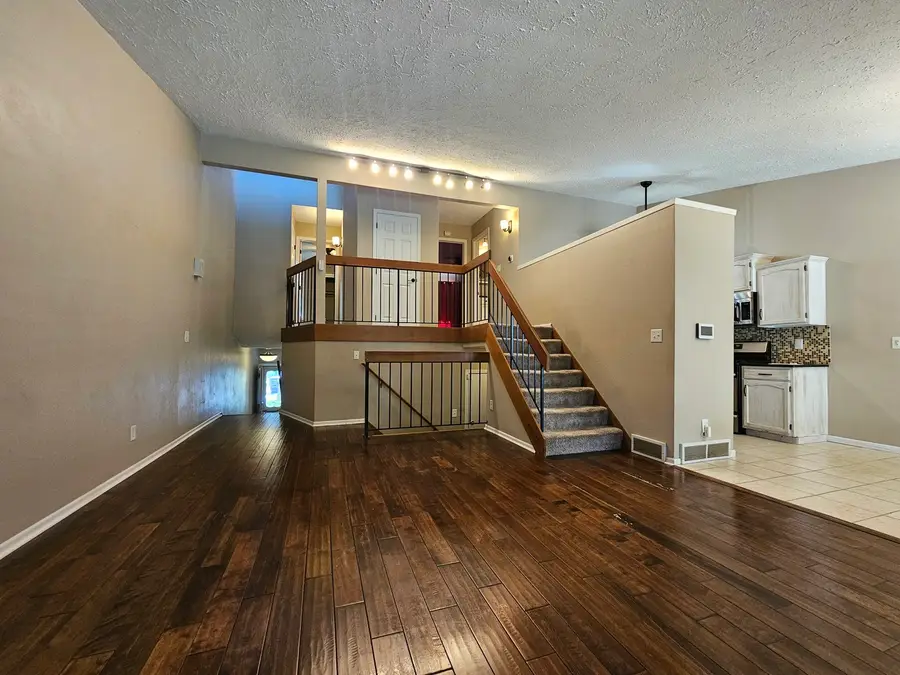

4641 High Point Drive #5,Rockford, IL 61114
$199,999
- 2 Beds
- 2 Baths
- 1,049 sq. ft.
- Condominium
- Active
Listed by:ashley parker
Office:exit realty redefined maurer group
MLS#:12425644
Source:MLSNI
Price summary
- Price:$199,999
- Price per sq. ft.:$190.66
- Monthly HOA dues:$235
About this home
Charming 2 Bedroom, 2 Bath Condo with Attached 2-Car Garage and Full Basement. Welcome to this well-maintained and spacious condo featuring 2 generous bedrooms, 2 full bathrooms, and an attached 2-car garage. The open-concept layout offers a bright and inviting living space, perfect for entertaining or relaxing. The kitchen boasts ample cabinet space and flows seamlessly into the dining and living areas. Enjoy the addition of a full basement, ideal for storage, a home gym, or 3rd Bedroom to create even more living space. The attached garage provides convenience and security, with direct access into the home. Located in a quiet, friendly neighborhood close to shopping, dining, and schools, this home combines comfort and functionality in a fantastic location. The $235 HOA fee includes Water, Garbage, landscaping, snow removal and more! Don't miss out on this wonderful opportunity-schedule your showing today!
Contact an agent
Home facts
- Year built:1981
- Listing Id #:12425644
- Added:24 day(s) ago
- Updated:August 13, 2025 at 10:47 AM
Rooms and interior
- Bedrooms:2
- Total bathrooms:2
- Full bathrooms:2
- Living area:1,049 sq. ft.
Heating and cooling
- Cooling:Central Air
- Heating:Natural Gas
Structure and exterior
- Year built:1981
- Building area:1,049 sq. ft.
Utilities
- Water:Public
Finances and disclosures
- Price:$199,999
- Price per sq. ft.:$190.66
- Tax amount:$3,046 (2023)
New listings near 4641 High Point Drive #5
- Open Sat, 11am to 1pmNew
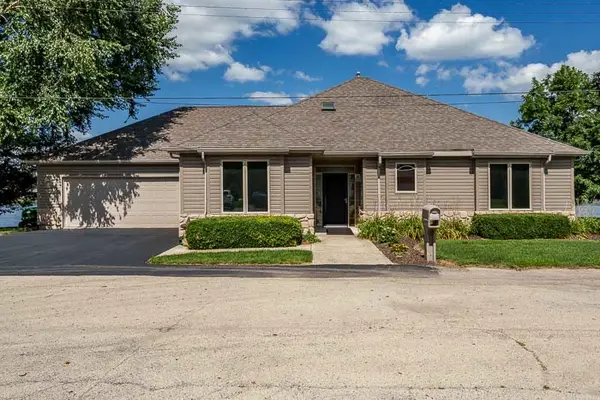 $435,000Active3 beds 2 baths1,769 sq. ft.
$435,000Active3 beds 2 baths1,769 sq. ft.5309 Browns Beach Road, Rockford, IL 61103
MLS# 12446234Listed by: DICKERSON & NIEMAN REALTORS - ROCKFORD - New
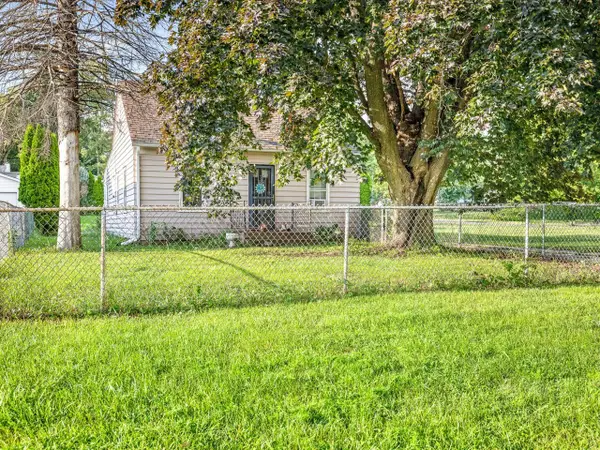 $107,000Active2 beds 2 baths1,147 sq. ft.
$107,000Active2 beds 2 baths1,147 sq. ft.1734 Sandy Hollow Road, Rockford, IL 61109
MLS# 12446278Listed by: KELLER WILLIAMS REALTY SIGNATURE - New
 $195,000Active4 beds 3 baths2,315 sq. ft.
$195,000Active4 beds 3 baths2,315 sq. ft.5111 Upland Drive, Rockford, IL 61108
MLS# 12445424Listed by: KEY REALTY - ROCKFORD - New
 $250,000Active3 beds 3 baths1,961 sq. ft.
$250,000Active3 beds 3 baths1,961 sq. ft.4979 Sudbury Lane, Rockford, IL 61101
MLS# 12445116Listed by: GAMBINO REALTORS HOME BUILDERS - New
 $80,000Active4 beds 2 baths
$80,000Active4 beds 2 baths906 S 5th Street, Rockford, IL 61104
MLS# 12445194Listed by: KEY REALTY - ROCKFORD - New
 $125,000Active2 beds 1 baths999 sq. ft.
$125,000Active2 beds 1 baths999 sq. ft.1415 Cynthia Drive, Rockford, IL 61107
MLS# 12443296Listed by: KELLER WILLIAMS REALTY SIGNATURE - New
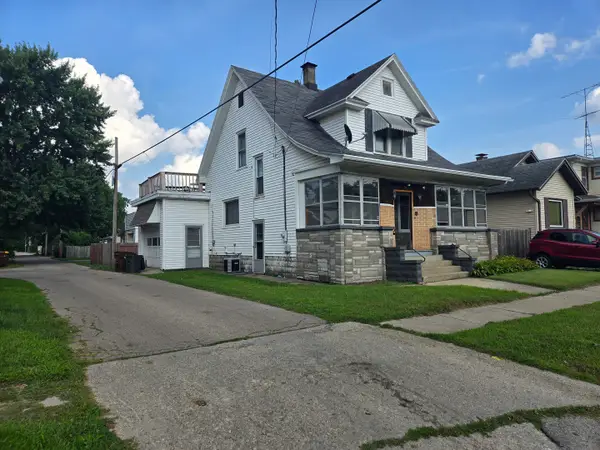 $120,000Active4 beds 2 baths1,416 sq. ft.
$120,000Active4 beds 2 baths1,416 sq. ft.1618 Parmele Street, Rockford, IL 61104
MLS# 12444605Listed by: KEY REALTY - ROCKFORD - New
 $89,900Active4 beds 1 baths1,164 sq. ft.
$89,900Active4 beds 1 baths1,164 sq. ft.617 N Central Avenue, Rockford, IL 61101
MLS# 12444812Listed by: KELLER WILLIAMS REALTY SIGNATURE - New
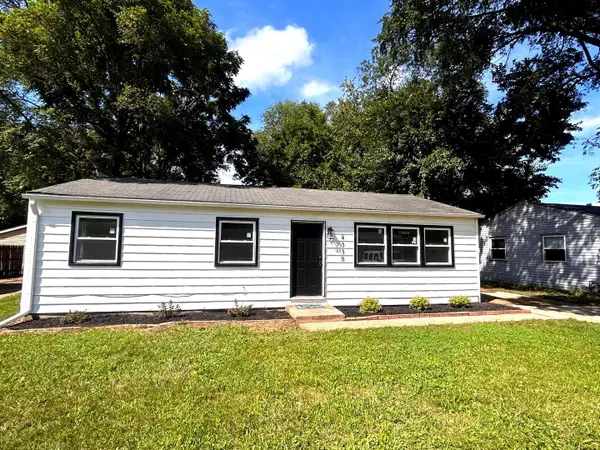 $116,900Active3 beds 1 baths960 sq. ft.
$116,900Active3 beds 1 baths960 sq. ft.4335 Nina Terrace, Rockford, IL 61101
MLS# 12444410Listed by: DICKERSON & NIEMAN REALTORS - ROCKFORD - New
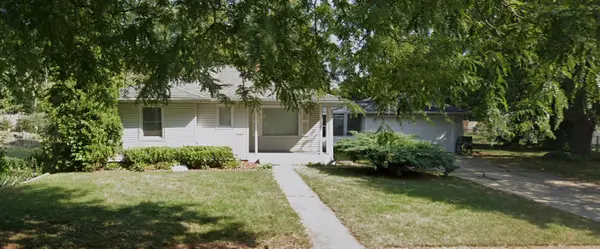 $94,900Active3 beds 1 baths1,150 sq. ft.
$94,900Active3 beds 1 baths1,150 sq. ft.3149 Arline Avenue, Rockford, IL 61101
MLS# 12391440Listed by: COMPASS
