502 7th Street #201, Rockford, IL 61104
Local realty services provided by:Results Realty ERA Powered
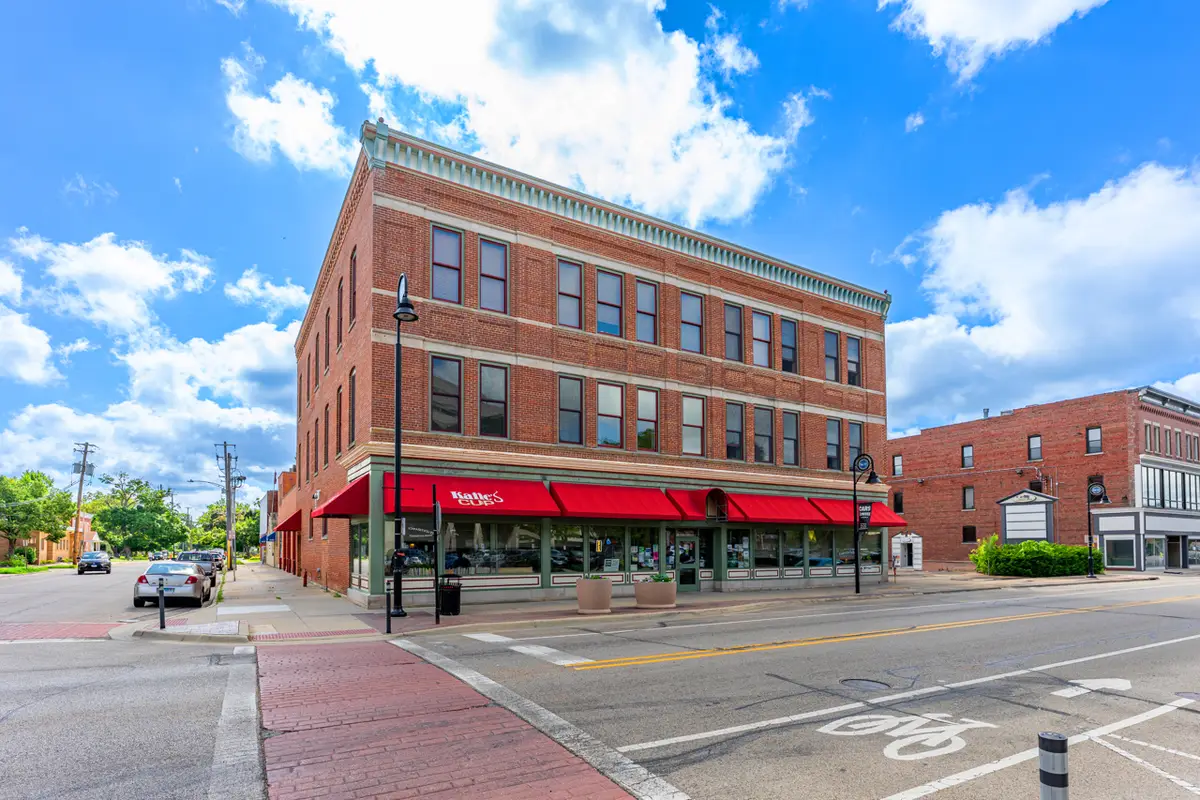
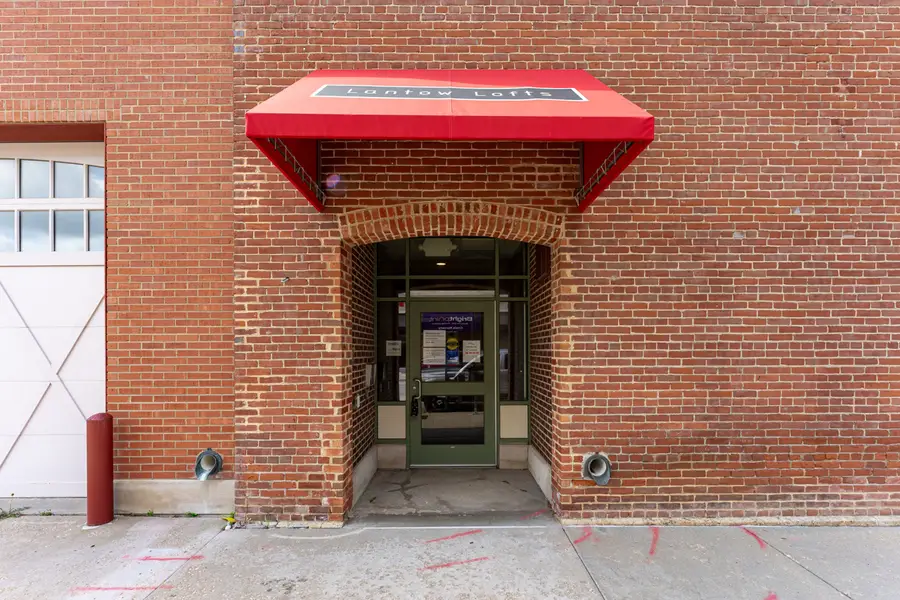
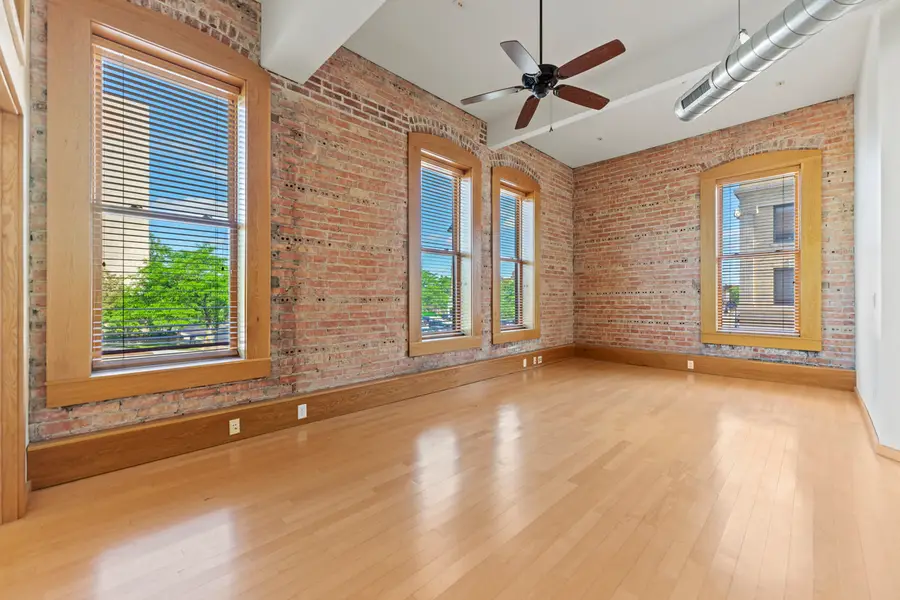
Listed by:julie holen
Office:dickerson & nieman realtors - rockford
MLS#:12427320
Source:MLSNI
Price summary
- Price:$162,500
- Price per sq. ft.:$147.06
- Monthly HOA dues:$400
About this home
Unique Condo at Lantow Lofts Above Katie's Cup! This exceptional corner-unit condo in the Lantow Lofts offers a perfect blend of modern amenities and historic charm. Located above Katie's Cup, this 2-bedroom, 1.5-bath home boasts high 12 -foot ceilings, exposed brick walls, and large 8-foot windows that flood the space with natural light. The open-concept layout is perfect for both living and entertaining, with hardwood floors throughout the living, dining, and work/study areas. The kitchen features maple cabinetry, granite countertops, and a large island, while the master bedroom includes an en-suite bath and stacked washer/dryer. A 1/2 bath off the kitchen adds convenience for guests. Enjoy two secure parking spaces in the garage, which are equipped with electric car chargers, as well as a 7x12 private storage unit in the basement. Residents also have access to a fitness gym and a spacious rooftop patio. The building itself is very secure, with controlled access, ensuring peace of mind for all. This Green building with geothermal heat for low utility bills also offers a coffee shop on the ground floor and is Pet Free, Smoke Free and No rentals allowed, ensuring a well-maintained and private living environment. Buyer to verify all information including taxes, schools, dimensions.
Contact an agent
Home facts
- Listing Id #:12427320
- Added:22 day(s) ago
- Updated:August 13, 2025 at 07:45 AM
Rooms and interior
- Bedrooms:2
- Total bathrooms:2
- Full bathrooms:1
- Half bathrooms:1
- Living area:1,105 sq. ft.
Heating and cooling
- Cooling:Central Air
- Heating:Geothermal
Structure and exterior
- Building area:1,105 sq. ft.
Utilities
- Water:Public
- Sewer:Public Sewer
Finances and disclosures
- Price:$162,500
- Price per sq. ft.:$147.06
- Tax amount:$4,970 (2023)
New listings near 502 7th Street #201
- New
 $129,900Active2 beds 1 baths759 sq. ft.
$129,900Active2 beds 1 baths759 sq. ft.2916 Kenmore Avenue, Rockford, IL 61101
MLS# 12444575Listed by: GAMBINO REALTORS HOME BUILDERS - Open Sat, 11am to 1pmNew
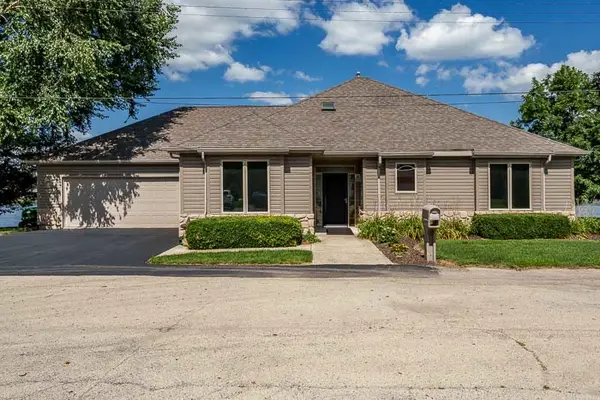 $435,000Active3 beds 2 baths1,769 sq. ft.
$435,000Active3 beds 2 baths1,769 sq. ft.5309 Browns Beach Road, Rockford, IL 61103
MLS# 12446234Listed by: DICKERSON & NIEMAN REALTORS - ROCKFORD - New
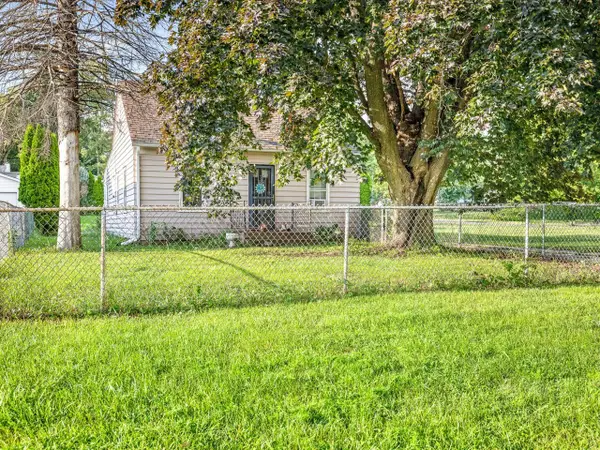 $107,000Active2 beds 2 baths1,147 sq. ft.
$107,000Active2 beds 2 baths1,147 sq. ft.1734 Sandy Hollow Road, Rockford, IL 61109
MLS# 12446278Listed by: KELLER WILLIAMS REALTY SIGNATURE - New
 $195,000Active4 beds 3 baths2,315 sq. ft.
$195,000Active4 beds 3 baths2,315 sq. ft.5111 Upland Drive, Rockford, IL 61108
MLS# 12445424Listed by: KEY REALTY - ROCKFORD - New
 $250,000Active3 beds 3 baths1,961 sq. ft.
$250,000Active3 beds 3 baths1,961 sq. ft.4979 Sudbury Lane, Rockford, IL 61101
MLS# 12445116Listed by: GAMBINO REALTORS HOME BUILDERS - New
 $80,000Active4 beds 2 baths
$80,000Active4 beds 2 baths906 S 5th Street, Rockford, IL 61104
MLS# 12445194Listed by: KEY REALTY - ROCKFORD - New
 $125,000Active2 beds 1 baths999 sq. ft.
$125,000Active2 beds 1 baths999 sq. ft.1415 Cynthia Drive, Rockford, IL 61107
MLS# 12443296Listed by: KELLER WILLIAMS REALTY SIGNATURE - New
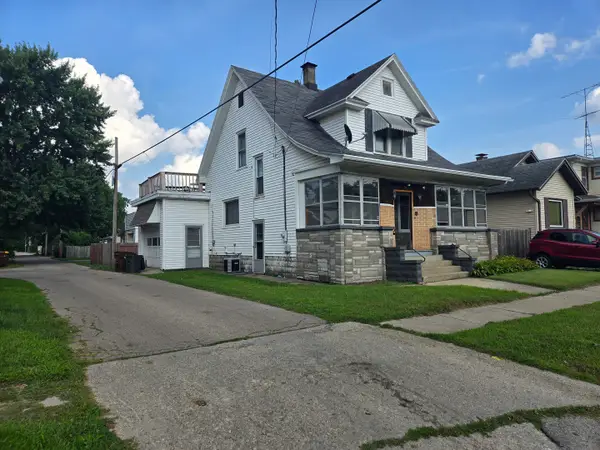 $120,000Active4 beds 2 baths1,416 sq. ft.
$120,000Active4 beds 2 baths1,416 sq. ft.1618 Parmele Street, Rockford, IL 61104
MLS# 12444605Listed by: KEY REALTY - ROCKFORD - New
 $89,900Active4 beds 1 baths1,164 sq. ft.
$89,900Active4 beds 1 baths1,164 sq. ft.617 N Central Avenue, Rockford, IL 61101
MLS# 12444812Listed by: KELLER WILLIAMS REALTY SIGNATURE - New
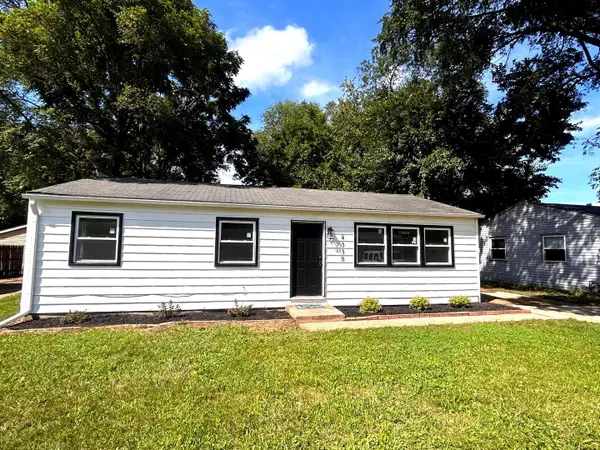 $116,900Active3 beds 1 baths960 sq. ft.
$116,900Active3 beds 1 baths960 sq. ft.4335 Nina Terrace, Rockford, IL 61101
MLS# 12444410Listed by: DICKERSON & NIEMAN REALTORS - ROCKFORD
