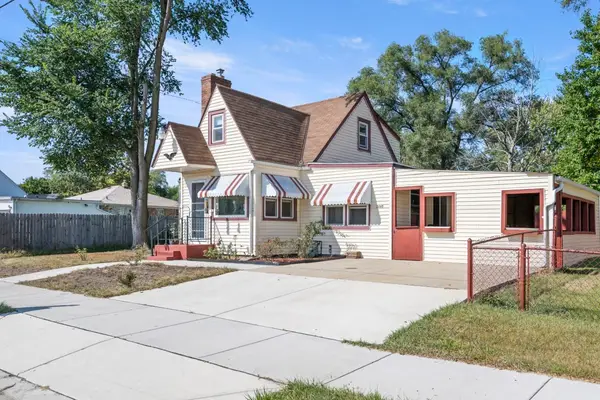5661 Einor Avenue, Rockford, IL 61108
Local realty services provided by:Results Realty ERA Powered
5661 Einor Avenue,Rockford, IL 61108
$250,000
- 3 Beds
- 2 Baths
- 1,891 sq. ft.
- Single family
- Pending
Listed by:jason taylor
Office:century 21 affiliated - rockford
MLS#:12448923
Source:MLSNI
Price summary
- Price:$250,000
- Price per sq. ft.:$132.21
About this home
Discover timeless style and modern updates in this beautifully maintained mid-century home, set on nearly a half-acre wooded lot in the desirable Maplewood subdivision. The spacious covered veranda across the front of the home provides the perfect spot to relax and take in the sights and sounds of nature. Inside, you'll find 1,891 sq. ft. of thoughtfully designed living space, freshly painted throughout. The slate-tile entry leads to a sunken living room with brand-new carpet and a dramatic triple-panel window that fills the space with natural light. The formal dining room showcases a built-in china cabinet with a modern light fixture and opens to the updated kitchen, featuring granite countertops, a center island, and ample cabinetry. The adjoining family room offers warmth and charm with a brick wood-burning fireplace, while newer 3/4-inch charcoal-stained hardwood floors extend through the dining, kitchen, and family room areas. The primary suite offers privacy with 190 sq. ft. of comfortable space and a full private bath. Two additional bedrooms are generously sized, complemented by a spacious hall bath. The lower level is a blank canvas, ready to be finished to your taste, with extra hardwood flooring available to extend into the hallways. Outdoors, a brick and concrete patio overlooks mature trees, creating a serene and private retreat. Perfectly located, this home is just minutes from shopping, dining, parks, and convenient access to I-90, Bypass 20, and I-39. An ideal blend of character, space, and updates. This is a home you'll be proud to call your own
Contact an agent
Home facts
- Year built:1968
- Listing ID #:12448923
- Added:37 day(s) ago
- Updated:September 25, 2025 at 01:28 PM
Rooms and interior
- Bedrooms:3
- Total bathrooms:2
- Full bathrooms:2
- Living area:1,891 sq. ft.
Heating and cooling
- Cooling:Central Air
- Heating:Forced Air, Natural Gas
Structure and exterior
- Roof:Asphalt
- Year built:1968
- Building area:1,891 sq. ft.
- Lot area:0.43 Acres
Schools
- High school:Rockford East High School
- Middle school:Bernard W Flinn Middle School
- Elementary school:Cherry Valley Elementary School
Utilities
- Water:Public
- Sewer:Public Sewer
Finances and disclosures
- Price:$250,000
- Price per sq. ft.:$132.21
- Tax amount:$6,557 (2023)
New listings near 5661 Einor Avenue
- New
 $349,000Active8 beds 4 baths
$349,000Active8 beds 4 baths1131 N Main Street, Rockford, IL 61103
MLS# 12479879Listed by: GAMBINO REALTORS HOME BUILDERS - New
 $179,900Active3 beds 2 baths1,402 sq. ft.
$179,900Active3 beds 2 baths1,402 sq. ft.4649 High Point Drive #25, Rockford, IL 61114
MLS# 12480504Listed by: KELLER WILLIAMS REALTY SIGNATURE - New
 $110,000Active4 beds 1 baths1,568 sq. ft.
$110,000Active4 beds 1 baths1,568 sq. ft.303 Forest Avenue, Rockford, IL 61101
MLS# 12480626Listed by: KEY REALTY - ROCKFORD - New
 $180,000Active3 beds 3 baths1,940 sq. ft.
$180,000Active3 beds 3 baths1,940 sq. ft.920 16th Street, Rockford, IL 61104
MLS# 12480529Listed by: KELLER WILLIAMS REALTY SIGNATURE - New
 $275,000Active3 beds 3 baths2,173 sq. ft.
$275,000Active3 beds 3 baths2,173 sq. ft.3765 Lookout Drive, Rockford, IL 61109
MLS# 12478527Listed by: BERKSHIRE HATHAWAY HOMESERVICES STARCK REAL ESTATE - New
 $150,000Active3 beds 1 baths1,175 sq. ft.
$150,000Active3 beds 1 baths1,175 sq. ft.2845 10th Street, Rockford, IL 61109
MLS# 12478989Listed by: DICKERSON & NIEMAN REALTORS - ROCKFORD  $95,000Pending2 beds 1 baths748 sq. ft.
$95,000Pending2 beds 1 baths748 sq. ft.1603 Macarthur Drive, Rockford, IL 61108
MLS# 12479644Listed by: RE/MAX PROPERTY SOURCE- New
 $240,000Active3 beds 2 baths1,820 sq. ft.
$240,000Active3 beds 2 baths1,820 sq. ft.4098 Biltmore Chase, Rockford, IL 61109
MLS# 12437488Listed by: GAMBINO REALTORS HOME BUILDERS  $160,000Pending4 beds 3 baths
$160,000Pending4 beds 3 baths721 2nd Avenue, Rockford, IL 61104
MLS# 12478923Listed by: STURTEVANT 2K REAL ESTATE LLC- New
 $275,000Active5 beds 3 baths3,688 sq. ft.
$275,000Active5 beds 3 baths3,688 sq. ft.4453 Redwood Drive, Rockford, IL 61109
MLS# 12479450Listed by: KELLER WILLIAMS REALTY SIGNATURE
