5918 Sandringham Lane, Rockford, IL 61107
Local realty services provided by:Results Realty ERA Powered

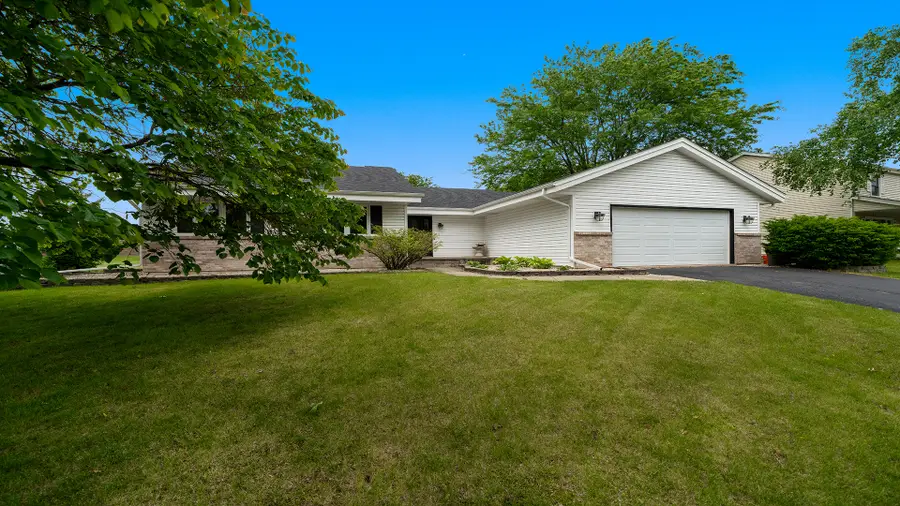

5918 Sandringham Lane,Rockford, IL 61107
$325,000
- 3 Beds
- 3 Baths
- 2,621 sq. ft.
- Single family
- Pending
Listed by:toni vanderheyden
Office:keller williams realty signature
MLS#:12389072
Source:MLSNI
Price summary
- Price:$325,000
- Price per sq. ft.:$124
About this home
spacious ranch-style home featuring 3 bedrooms and 3 full bathrooms. A tiled entry opens to an inviting, open-concept living area with vaulted ceilings and a cozy fireplace flanked by windows. The kitchen offers a center island, ample counter and cabinet space, and doors that lead to the backyard with a shed and patio-ideal for relaxing or entertaining. The primary bedroom includes a private ensuite, and the home features a mix of tile, hardwood, and carpeted flooring. The finished lower level adds versatile space with a rec room featuring a glass block bar, a gas fireplace, an exercise room that could serve as a 4th bedroom, and a full bath. Updates include a new roof and siding in 2024, windows (4 yrs), tile and wood floors (5 yrs), and carpet (4 yrs). The master suite was renovated 6 years ago. Appliances include a stove (2 yrs), fridge and dishwasher (7 yrs). Dual fireplaces-gas and wood upstairs, gas downstairs-add warmth and charm. Waterproofing by Gobel completed spring 2024. Attached 2.5 car garage adds convenience.
Contact an agent
Home facts
- Year built:1989
- Listing Id #:12389072
- Added:57 day(s) ago
- Updated:August 13, 2025 at 07:39 AM
Rooms and interior
- Bedrooms:3
- Total bathrooms:3
- Full bathrooms:3
- Living area:2,621 sq. ft.
Heating and cooling
- Cooling:Central Air
- Heating:Forced Air, Natural Gas
Structure and exterior
- Roof:Asphalt
- Year built:1989
- Building area:2,621 sq. ft.
- Lot area:0.29 Acres
Schools
- High school:Guilford High School
- Middle school:Eisenhower Middle School
- Elementary school:Brookview Elementary School
Utilities
- Water:Public
- Sewer:Public Sewer
Finances and disclosures
- Price:$325,000
- Price per sq. ft.:$124
- Tax amount:$6,442 (2024)
New listings near 5918 Sandringham Lane
- New
 $129,900Active2 beds 1 baths759 sq. ft.
$129,900Active2 beds 1 baths759 sq. ft.2916 Kenmore Avenue, Rockford, IL 61101
MLS# 12444575Listed by: GAMBINO REALTORS HOME BUILDERS - Open Sat, 11am to 1pmNew
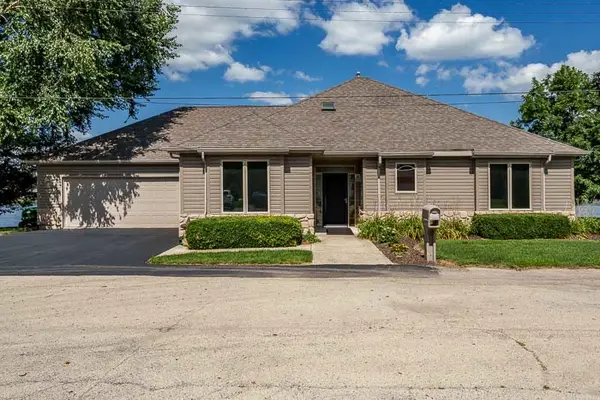 $435,000Active3 beds 2 baths1,769 sq. ft.
$435,000Active3 beds 2 baths1,769 sq. ft.5309 Browns Beach Road, Rockford, IL 61103
MLS# 12446234Listed by: DICKERSON & NIEMAN REALTORS - ROCKFORD - New
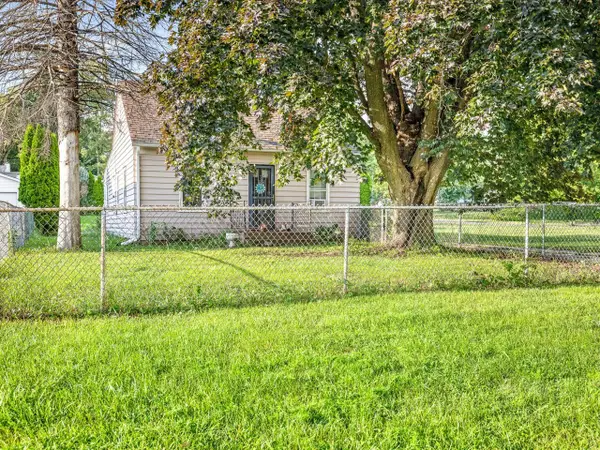 $107,000Active2 beds 2 baths1,147 sq. ft.
$107,000Active2 beds 2 baths1,147 sq. ft.1734 Sandy Hollow Road, Rockford, IL 61109
MLS# 12446278Listed by: KELLER WILLIAMS REALTY SIGNATURE - New
 $195,000Active4 beds 3 baths2,315 sq. ft.
$195,000Active4 beds 3 baths2,315 sq. ft.5111 Upland Drive, Rockford, IL 61108
MLS# 12445424Listed by: KEY REALTY - ROCKFORD - New
 $250,000Active3 beds 3 baths1,961 sq. ft.
$250,000Active3 beds 3 baths1,961 sq. ft.4979 Sudbury Lane, Rockford, IL 61101
MLS# 12445116Listed by: GAMBINO REALTORS HOME BUILDERS - New
 $80,000Active4 beds 2 baths
$80,000Active4 beds 2 baths906 S 5th Street, Rockford, IL 61104
MLS# 12445194Listed by: KEY REALTY - ROCKFORD - New
 $125,000Active2 beds 1 baths999 sq. ft.
$125,000Active2 beds 1 baths999 sq. ft.1415 Cynthia Drive, Rockford, IL 61107
MLS# 12443296Listed by: KELLER WILLIAMS REALTY SIGNATURE - New
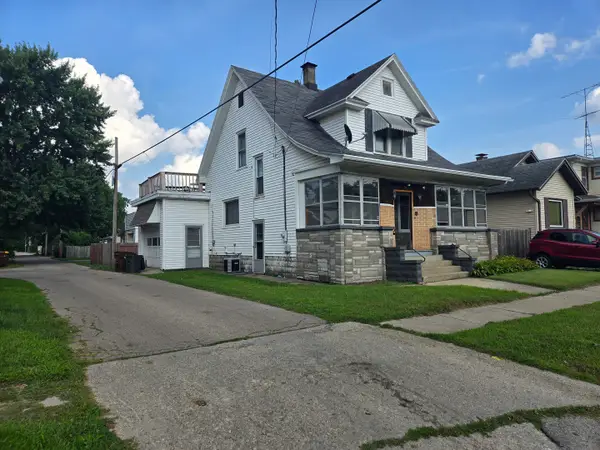 $120,000Active4 beds 2 baths1,416 sq. ft.
$120,000Active4 beds 2 baths1,416 sq. ft.1618 Parmele Street, Rockford, IL 61104
MLS# 12444605Listed by: KEY REALTY - ROCKFORD - New
 $89,900Active4 beds 1 baths1,164 sq. ft.
$89,900Active4 beds 1 baths1,164 sq. ft.617 N Central Avenue, Rockford, IL 61101
MLS# 12444812Listed by: KELLER WILLIAMS REALTY SIGNATURE - New
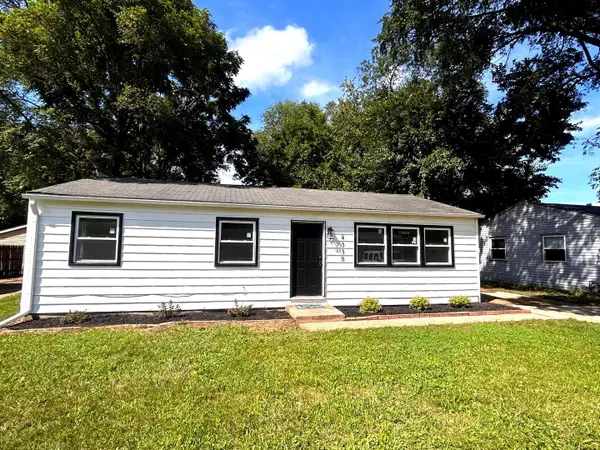 $116,900Active3 beds 1 baths960 sq. ft.
$116,900Active3 beds 1 baths960 sq. ft.4335 Nina Terrace, Rockford, IL 61101
MLS# 12444410Listed by: DICKERSON & NIEMAN REALTORS - ROCKFORD
