6651 Sonoma Road, Rockford, IL 61114
Local realty services provided by:Results Realty ERA Powered

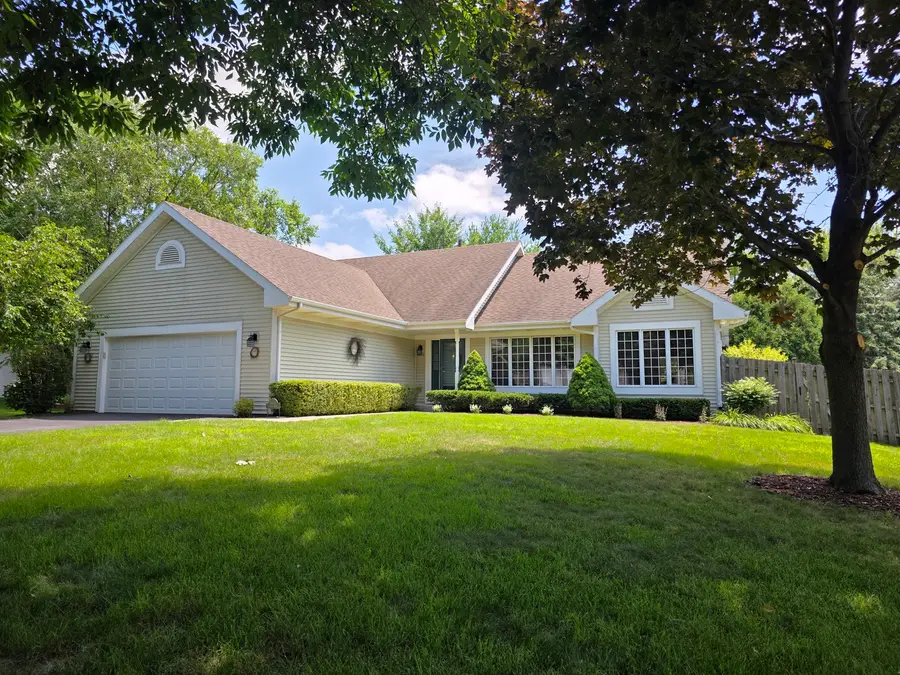
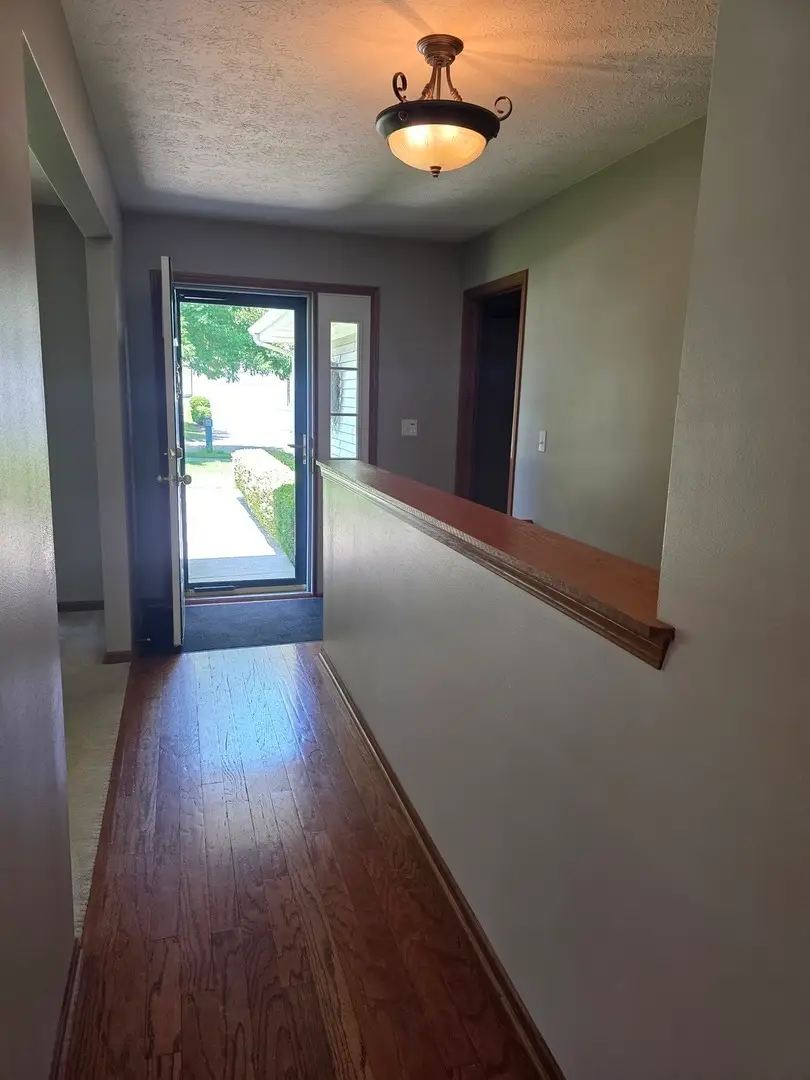
6651 Sonoma Road,Rockford, IL 61114
$315,000
- 3 Beds
- 2 Baths
- 1,772 sq. ft.
- Single family
- Pending
Listed by:leann sackett
Office:keller williams realty signature
MLS#:12426317
Source:MLSNI
Price summary
- Price:$315,000
- Price per sq. ft.:$177.77
About this home
Wonderfully updated home in popular neighborhood! There are many recent updates including carpet, new stainless steel kitchen appliances, new stainless steel double kitchen sink, new kitchen and main bath flooring, new ceiling fans, and more! The entire interior of the home has been freshly painted. This home boasts a lovely entryway with hardwood floor and views to main living areas. The basement stairway has a 1/2 wall with ledge in the foyer. The first floor laundry room is next to the front entryway and has a door to the attached garage. The large living room and dining room are open to each other with lots of light streaming in from the many windows. Those windows all have wood slat blinds. The kitchen is large and includes a dinette area with access to the attached screen porch through sliding glass doors. The family room, also on the first floor has vaulted ceilings, a gas fireplace and windows that overlook the deck and back yard. The main floor hallway has a coat closet, linen closet and leads to the main bath and 3 bedrooms. The primary bedroom has new wood slat blinds, a large walk-in closet and en suite private bath with step in shower. All of the bedrooms have new ceiling fans! The basement is unfinished for your future rec-room and plumbed for another bath. The back yard is shaded with mature trees and has a privacy fence with gates to the front yard on both sides of the house. Grill out on the attached deck this summer! The driveway is freshly sealcoated. Be sure to tour this home!
Contact an agent
Home facts
- Year built:1995
- Listing Id #:12426317
- Added:22 day(s) ago
- Updated:August 13, 2025 at 07:45 AM
Rooms and interior
- Bedrooms:3
- Total bathrooms:2
- Full bathrooms:2
- Living area:1,772 sq. ft.
Heating and cooling
- Cooling:Central Air
- Heating:Forced Air, Natural Gas
Structure and exterior
- Roof:Asphalt
- Year built:1995
- Building area:1,772 sq. ft.
- Lot area:0.27 Acres
Schools
- High school:Guilford High School
- Middle school:Eisenhower Middle School
- Elementary school:Spring Creek Elementary School
Utilities
- Water:Public
Finances and disclosures
- Price:$315,000
- Price per sq. ft.:$177.77
- Tax amount:$7,150 (2024)
New listings near 6651 Sonoma Road
- Open Sat, 11am to 1pmNew
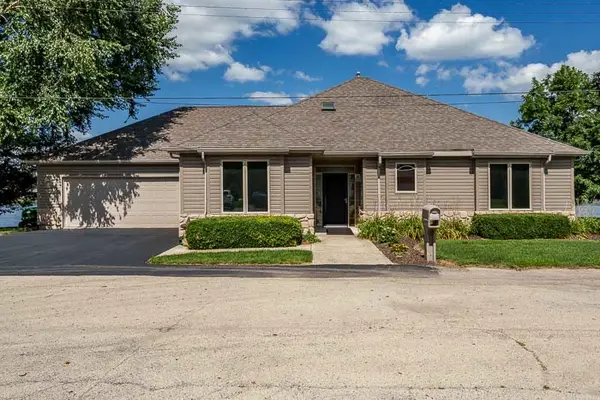 $435,000Active3 beds 2 baths1,769 sq. ft.
$435,000Active3 beds 2 baths1,769 sq. ft.5309 Browns Beach Road, Rockford, IL 61103
MLS# 12446234Listed by: DICKERSON & NIEMAN REALTORS - ROCKFORD - New
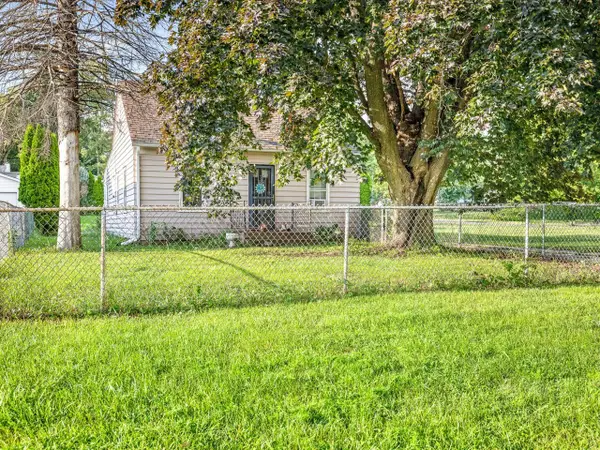 $107,000Active2 beds 2 baths1,147 sq. ft.
$107,000Active2 beds 2 baths1,147 sq. ft.1734 Sandy Hollow Road, Rockford, IL 61109
MLS# 12446278Listed by: KELLER WILLIAMS REALTY SIGNATURE - New
 $195,000Active4 beds 3 baths2,315 sq. ft.
$195,000Active4 beds 3 baths2,315 sq. ft.5111 Upland Drive, Rockford, IL 61108
MLS# 12445424Listed by: KEY REALTY - ROCKFORD - New
 $250,000Active3 beds 3 baths1,961 sq. ft.
$250,000Active3 beds 3 baths1,961 sq. ft.4979 Sudbury Lane, Rockford, IL 61101
MLS# 12445116Listed by: GAMBINO REALTORS HOME BUILDERS - New
 $80,000Active4 beds 2 baths
$80,000Active4 beds 2 baths906 S 5th Street, Rockford, IL 61104
MLS# 12445194Listed by: KEY REALTY - ROCKFORD - New
 $125,000Active2 beds 1 baths999 sq. ft.
$125,000Active2 beds 1 baths999 sq. ft.1415 Cynthia Drive, Rockford, IL 61107
MLS# 12443296Listed by: KELLER WILLIAMS REALTY SIGNATURE - New
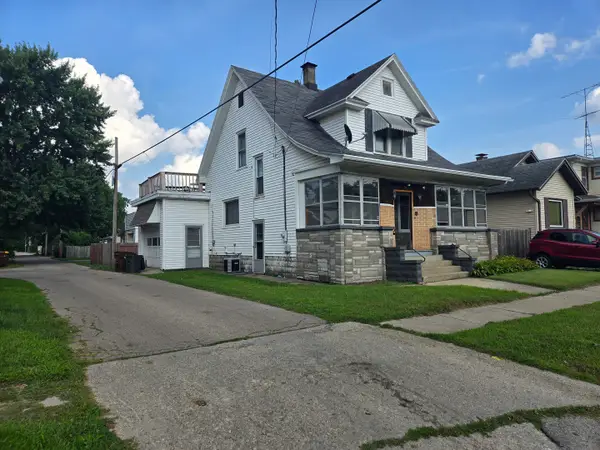 $120,000Active4 beds 2 baths1,416 sq. ft.
$120,000Active4 beds 2 baths1,416 sq. ft.1618 Parmele Street, Rockford, IL 61104
MLS# 12444605Listed by: KEY REALTY - ROCKFORD - New
 $89,900Active4 beds 1 baths1,164 sq. ft.
$89,900Active4 beds 1 baths1,164 sq. ft.617 N Central Avenue, Rockford, IL 61101
MLS# 12444812Listed by: KELLER WILLIAMS REALTY SIGNATURE - New
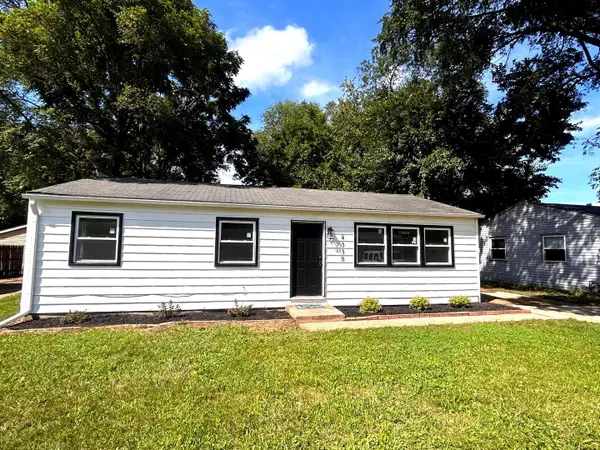 $116,900Active3 beds 1 baths960 sq. ft.
$116,900Active3 beds 1 baths960 sq. ft.4335 Nina Terrace, Rockford, IL 61101
MLS# 12444410Listed by: DICKERSON & NIEMAN REALTORS - ROCKFORD - New
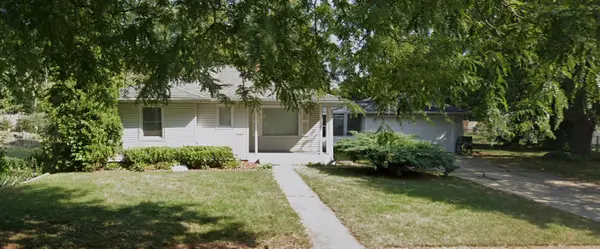 $94,900Active3 beds 1 baths1,150 sq. ft.
$94,900Active3 beds 1 baths1,150 sq. ft.3149 Arline Avenue, Rockford, IL 61101
MLS# 12391440Listed by: COMPASS
