7937 Ingram Road, Rockford, IL 61108
Local realty services provided by:ERA Naper Realty

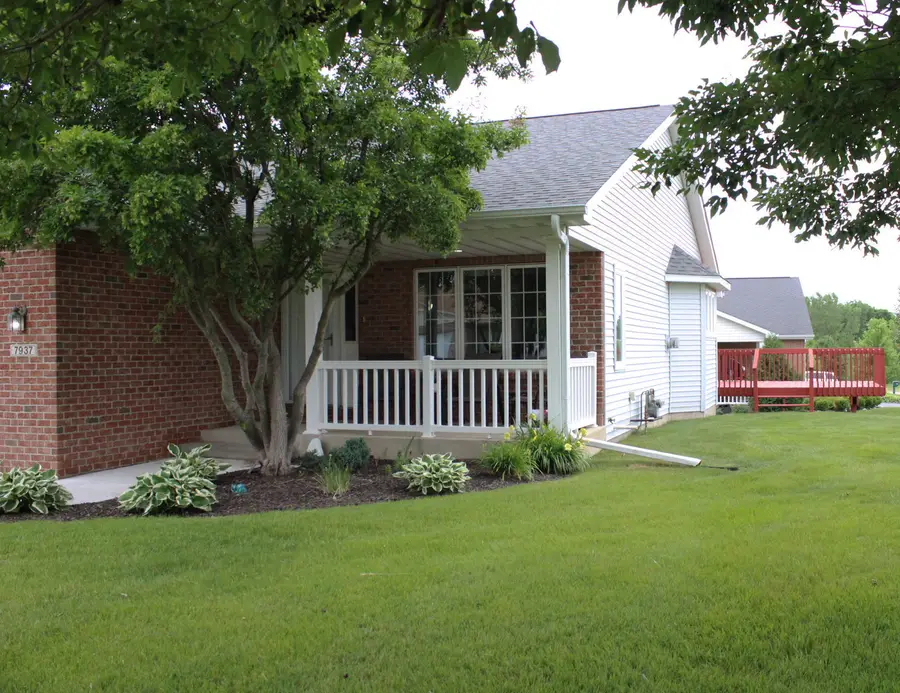
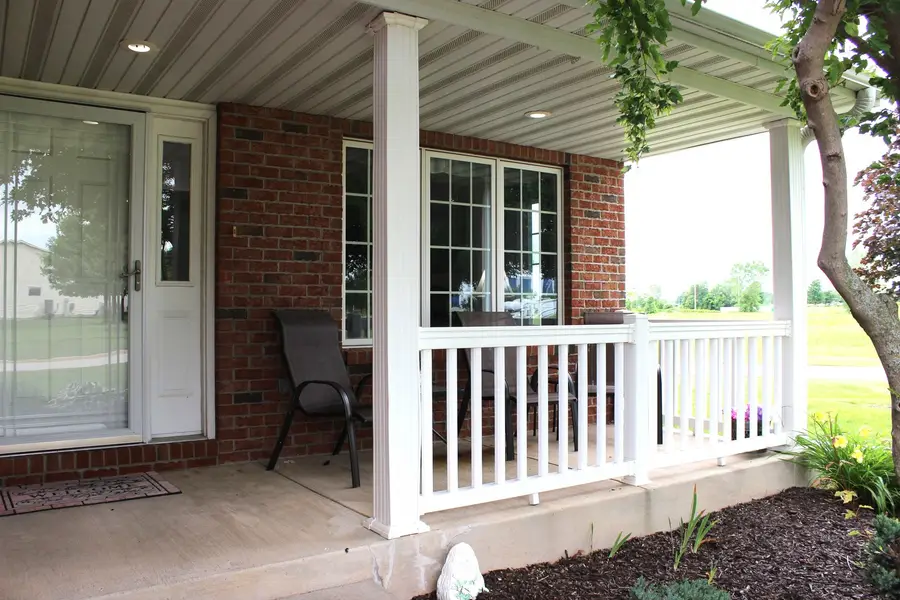
7937 Ingram Road,Rockford, IL 61108
$279,900
- 3 Beds
- 3 Baths
- 1,896 sq. ft.
- Condominium
- Pending
Listed by:tina tendall
Office:gambino realtors home builders
MLS#:12403756
Source:MLSNI
Price summary
- Price:$279,900
- Price per sq. ft.:$147.63
- Monthly HOA dues:$225
About this home
Enter into style and comfort with this beautifully updated three bedroom, three bath ranch style brick condo. Designed for effortless living, this home offers an inviting open layout with luxury vinyl plank flooring, a cozy fireplace, and abundant natural light throughout. The eat-in kitchen features a breakfast bar and walks out to a private deck - perfect for morning coffee or evening gatherings. The main floor includes a spacious primary en suite with an upgraded bathroom and deluxe walk-in shower, a second bedroom, convenient main floor laundry, and new energy-efficient Low E windows, The finished lower level expands your living space with a third bedroom, full bath, large family room, and generous storage. Other upgrades include a custom patio door, freshly painted throughout, Furnace / AC 2025, Hot Water Heater 2024, new appliances 2020. A solid, well managed HOA and a two-car garage add peace of mind and convenience. This condo offers the perfect blend of upscale finishes and easy, low-maintenance living. Cherry Valley Taxes.
Contact an agent
Home facts
- Year built:2003
- Listing Id #:12403756
- Added:49 day(s) ago
- Updated:August 13, 2025 at 07:39 AM
Rooms and interior
- Bedrooms:3
- Total bathrooms:3
- Full bathrooms:3
- Living area:1,896 sq. ft.
Heating and cooling
- Cooling:Central Air
- Heating:Forced Air, Natural Gas
Structure and exterior
- Roof:Asphalt
- Year built:2003
- Building area:1,896 sq. ft.
Schools
- High school:Guilford High School
- Middle school:Eisenhower Middle School
- Elementary school:Cherry Valley Elementary School
Utilities
- Water:Public
- Sewer:Public Sewer
Finances and disclosures
- Price:$279,900
- Price per sq. ft.:$147.63
- Tax amount:$4,942 (2024)
New listings near 7937 Ingram Road
- New
 $500,000Active6 beds 4 baths4,172 sq. ft.
$500,000Active6 beds 4 baths4,172 sq. ft.1308 Harlem Boulevard, Rockford, IL 61103
MLS# 12435740Listed by: DICKERSON & NIEMAN REALTORS - ROCKFORD - New
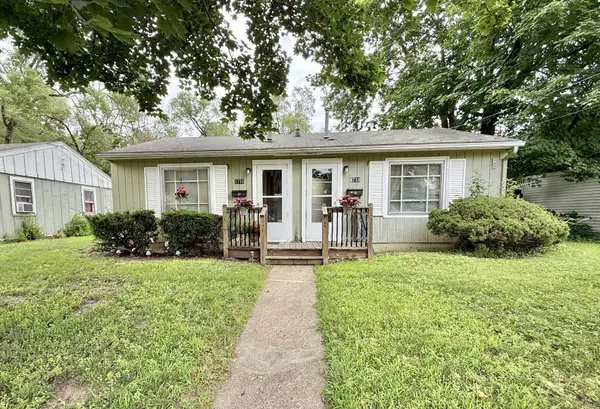 $170,000Active4 beds 4 baths
$170,000Active4 beds 4 baths1712-1716 17th Street, Rockford, IL 61104
MLS# 12446687Listed by: KEY REALTY - ROCKFORD - New
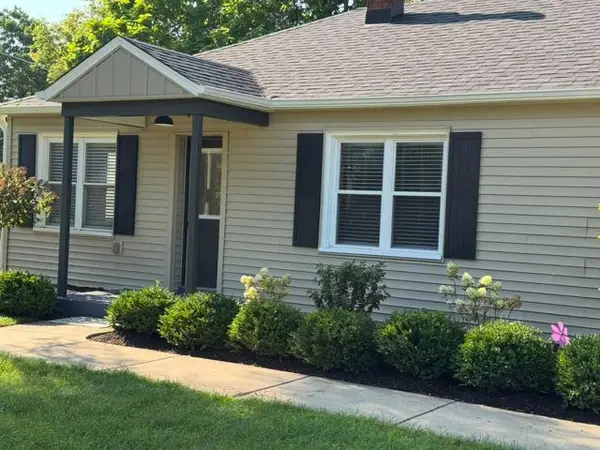 $194,000Active2 beds 1 baths993 sq. ft.
$194,000Active2 beds 1 baths993 sq. ft.1207 Prairie Road, Rockford, IL 61102
MLS# 12446701Listed by: BERKSHIRE HATHAWAY HOMESERVICES CROSBY STARCK REAL - New
 $129,900Active2 beds 1 baths759 sq. ft.
$129,900Active2 beds 1 baths759 sq. ft.2916 Kenmore Avenue, Rockford, IL 61101
MLS# 12444575Listed by: GAMBINO REALTORS HOME BUILDERS - Open Sat, 11am to 1pmNew
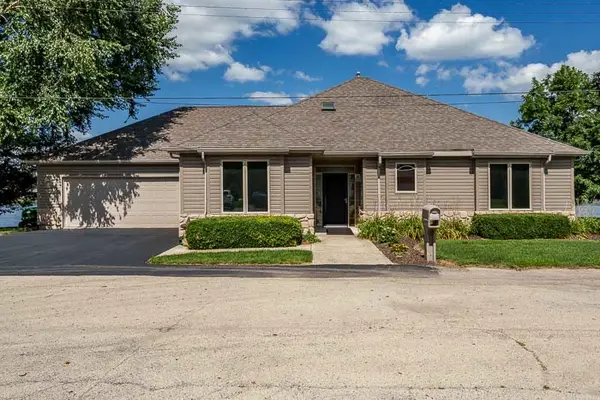 $435,000Active3 beds 2 baths1,769 sq. ft.
$435,000Active3 beds 2 baths1,769 sq. ft.5309 Browns Beach Road, Rockford, IL 61103
MLS# 12446234Listed by: DICKERSON & NIEMAN REALTORS - ROCKFORD - New
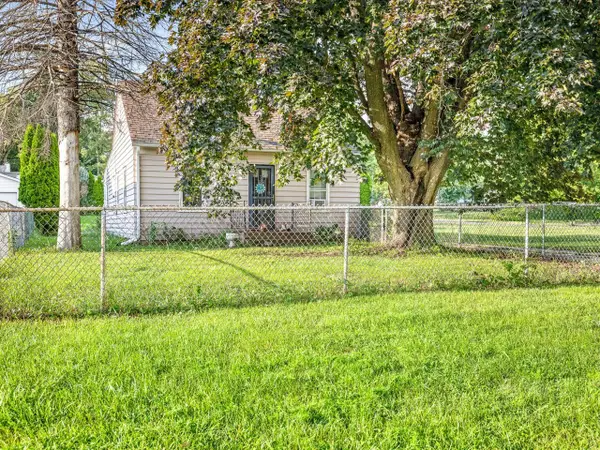 $107,000Active2 beds 2 baths1,147 sq. ft.
$107,000Active2 beds 2 baths1,147 sq. ft.1734 Sandy Hollow Road, Rockford, IL 61109
MLS# 12446278Listed by: KELLER WILLIAMS REALTY SIGNATURE - New
 $195,000Active4 beds 3 baths2,315 sq. ft.
$195,000Active4 beds 3 baths2,315 sq. ft.5111 Upland Drive, Rockford, IL 61108
MLS# 12445424Listed by: KEY REALTY - ROCKFORD - New
 $250,000Active3 beds 3 baths1,961 sq. ft.
$250,000Active3 beds 3 baths1,961 sq. ft.4979 Sudbury Lane, Rockford, IL 61101
MLS# 12445116Listed by: GAMBINO REALTORS HOME BUILDERS - New
 $80,000Active4 beds 2 baths
$80,000Active4 beds 2 baths906 S 5th Street, Rockford, IL 61104
MLS# 12445194Listed by: KEY REALTY - ROCKFORD - New
 $125,000Active2 beds 1 baths999 sq. ft.
$125,000Active2 beds 1 baths999 sq. ft.1415 Cynthia Drive, Rockford, IL 61107
MLS# 12443296Listed by: KELLER WILLIAMS REALTY SIGNATURE
