9695 Olas Lane, Rockford, IL 61114
Local realty services provided by:Results Realty ERA Powered
9695 Olas Lane,Rockford, IL 61114
$710,000
- 4 Beds
- 4 Baths
- - sq. ft.
- Single family
- Sold
Listed by:tara osborne
Office:berkshire hathaway homeservices crosby starck real
MLS#:12472190
Source:MLSNI
Sorry, we are unable to map this address
Price summary
- Price:$710,000
About this home
The dream home you've been waiting for is now here! Custom built by the Builder, Nick Rankus, as his own home in 2000, this masterpiece was built to perfection! Tucked away on a quiet cul-de-sac in Boone County, this fully exposed ranch-style home is located in desirable Timber Creek Estates. The first impression is the expansive circular drive, a dramatic front porch & double glass front doors that lead to a charming, contained foyer that opens to the great room via French Doors. This home boasts gorgeous views of the private 3.38 acres of lush lawns & woods. Offering soaring ceilings, walls of windows, upgraded trim & moldings, built-ins, heated flooring at the lower level & the majority of the home has been recently painted. The great room offers a spacious room for entertaining & features a brick gas fireplace, built-ins, & walls of windows. The formal dining room is ideal for your holiday dinners. The large chef's kitchen has a center island, workstation, all Wolf brand appliances, double ovens, granite countertops, pull-out cabinetry, pantry & access to the deck. There is also a large laundry room with tons of cabinets, workspace, closet & powder room on that side of the house. The primary bedroom & bath plus a guest room are on the other wing of the house. The primary bedroom offers additional living space ideal for an office or lounging area. The bath offers a jetted tub, separate tiled shower, built-in linen closet, double sinks in vanity with granite countertop. The walk-in closet is large & offers great storage space as well as a built-in ironing board. The full walk-out lower level is identical in appointments as the upstairs living space. There is a family room with fireplace & patio door access to the yard, two spacious guest bedrooms, guest bath & a third room currently used as an office/sewing room that has its own private access doors to the rear yard. The unfinished spaces feature two storage areas; one storage area has the mechanicals, storage shelving and a room which could easily become a wine cellar & the second storage area has partial exposure & currently housing gym equipment & has access to the garage via a staircase. The 4 car garage also has a work area. The garage floor has been epoxied & there are two service doors to either the front or rear yard. There is an inground sprinkler system, central vac, security system & active radon mitigation system. The roof & the Furnace/AC are 5 years old. This home is a WOW!
Contact an agent
Home facts
- Year built:1999
- Listing ID #:12472190
- Added:46 day(s) ago
- Updated:November 01, 2025 at 07:01 AM
Rooms and interior
- Bedrooms:4
- Total bathrooms:4
- Full bathrooms:3
- Half bathrooms:1
Heating and cooling
- Cooling:Central Air
- Heating:Natural Gas
Structure and exterior
- Roof:Asphalt
- Year built:1999
Schools
- High school:Belvidere North High School
- Middle school:Belvidere Central Middle School
- Elementary school:Seth Whitman Elementary School
Utilities
- Water:Public
- Sewer:Public Sewer
Finances and disclosures
- Price:$710,000
- Tax amount:$15,986 (2024)
New listings near 9695 Olas Lane
- New
 $275,000Active3 beds 2 baths3,101 sq. ft.
$275,000Active3 beds 2 baths3,101 sq. ft.6444 Abraham Drive, Rockford, IL 61109
MLS# 12508364Listed by: BERKSHIRE HATHAWAY HOMESERVICE - New
 $185,000Active3 beds 2 baths1,458 sq. ft.
$185,000Active3 beds 2 baths1,458 sq. ft.4716 Manheim Road, Rockford, IL 61108
MLS# 12507525Listed by: DICKERSON & NIEMAN REALTORS - ROCKFORD - New
 $165,000Active3 beds 2 baths1,475 sq. ft.
$165,000Active3 beds 2 baths1,475 sq. ft.610 Cottage Grove Avenue, Rockford, IL 61103
MLS# 12508143Listed by: DICKERSON & NIEMAN REALTORS - ROCKFORD - New
 $51,900Active4 beds 1 baths1,482 sq. ft.
$51,900Active4 beds 1 baths1,482 sq. ft.928 North Avenue, Rockford, IL 61103
MLS# 12508266Listed by: CIRCLE ONE REALTY - New
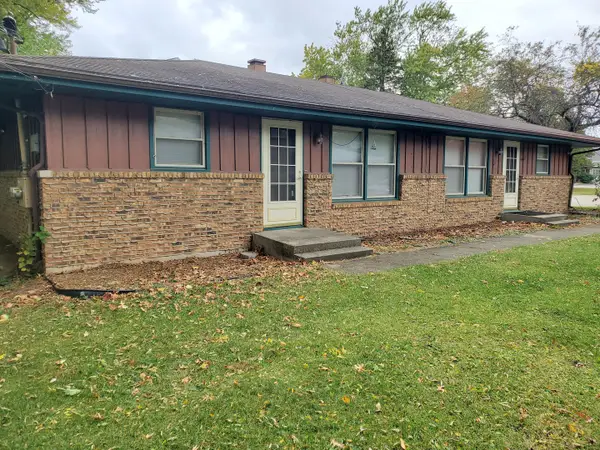 $186,000Active4 beds 2 baths
$186,000Active4 beds 2 baths3035 Chateau Lane, Rockford, IL 61103
MLS# 12502299Listed by: GAMBINO REALTORS HOME BUILDERS - Open Sun, 2 to 4pmNew
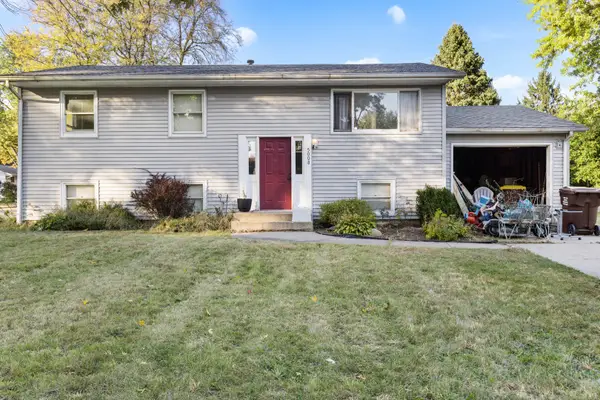 $199,999Active3 beds 3 baths1,296 sq. ft.
$199,999Active3 beds 3 baths1,296 sq. ft.5008 Valentine Place, Rockford, IL 61108
MLS# 12507960Listed by: SMART HOME REALTY - Open Sun, 2 to 4pmNew
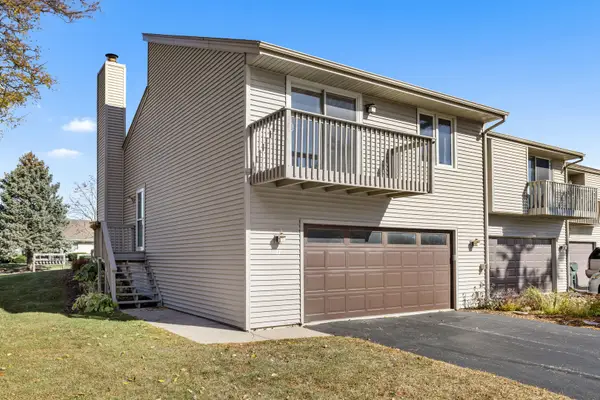 $165,000Active2 beds 2 baths1,032 sq. ft.
$165,000Active2 beds 2 baths1,032 sq. ft.663 Amphitheater Drive #1, Rockford, IL 61107
MLS# 12507449Listed by: DICKERSON & NIEMAN REALTORS - ROCKFORD - New
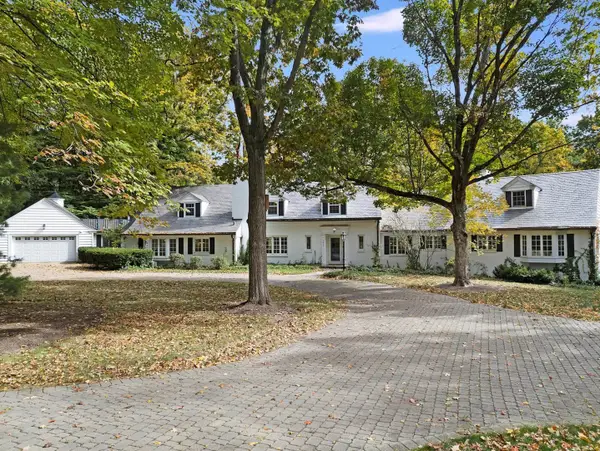 $2,395,000Active6 beds 7 baths10,000 sq. ft.
$2,395,000Active6 beds 7 baths10,000 sq. ft.1850 N Mulford Road, Rockford, IL 61107
MLS# 12507732Listed by: RE/MAX PREMIER LUXURY COLLECTION - Open Sun, 2 to 4pmNew
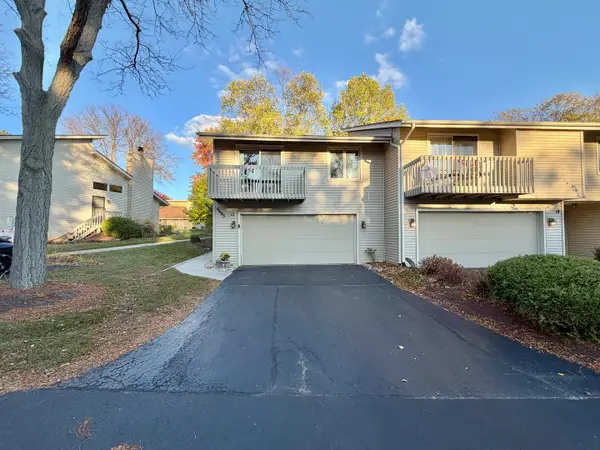 $185,900Active2 beds 1 baths1,046 sq. ft.
$185,900Active2 beds 1 baths1,046 sq. ft.4685 High Point Drive #17, Rockford, IL 61114
MLS# 12507473Listed by: KELLER WILLIAMS REALTY SIGNATURE - New
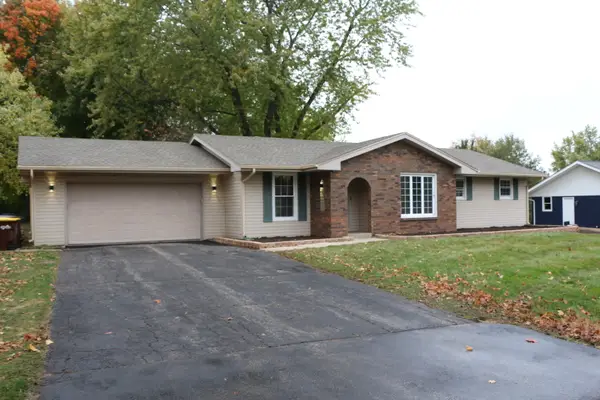 $335,000Active3 beds 2 baths2,536 sq. ft.
$335,000Active3 beds 2 baths2,536 sq. ft.3606 Springwheat, Rockford, IL 61114
MLS# 12507434Listed by: REAL BROKER, LLC - ROCKTON
