1709 Raleigh Trail, Romeoville, IL 60446
Local realty services provided by:Results Realty ERA Powered

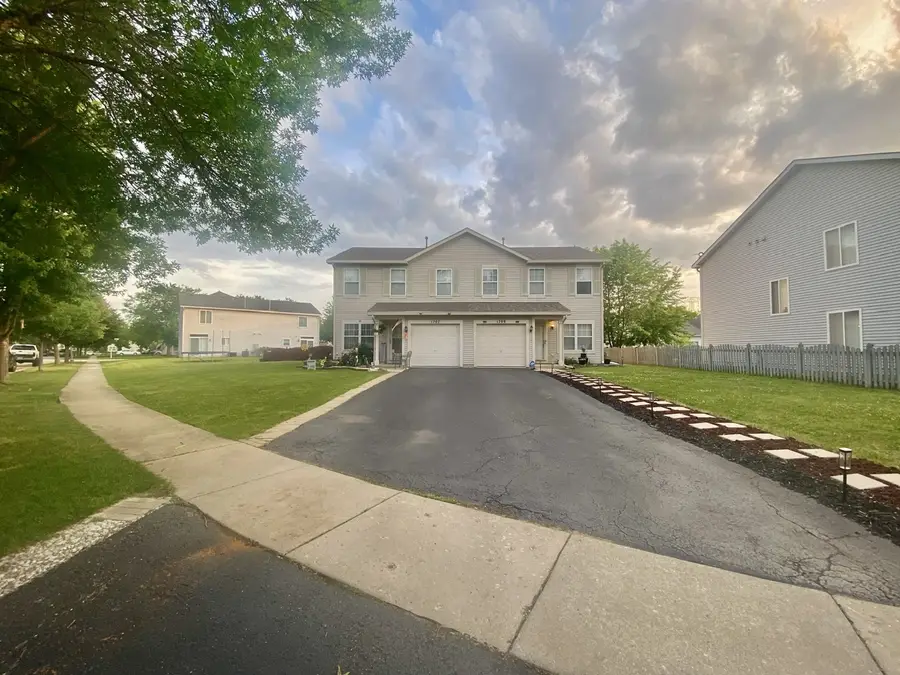
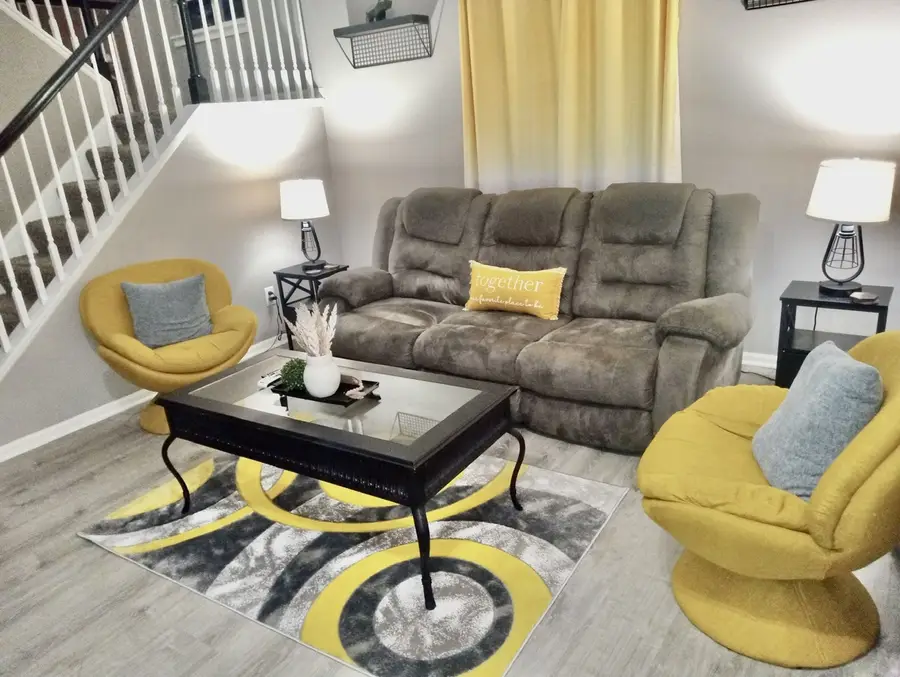
1709 Raleigh Trail,Romeoville, IL 60446
$279,900
- 3 Beds
- 3 Baths
- 1,382 sq. ft.
- Single family
- Pending
Listed by:michelle sather
Office:mode 1 real estate llc.
MLS#:12404038
Source:MLSNI
Price summary
- Price:$279,900
- Price per sq. ft.:$202.53
- Monthly HOA dues:$37
About this home
Welcome home to this contemporary duplex filled with modern finishes. Luxury vinyl plank flooring runs throughout the main level. A warm grey paint is accented by crisp white trim. Large windows fill the home with light. The updated kitchen is equipped with dark stained cabinets, granite countertops and sleek stainless steel appliances. The home boasts a living room and a separate family room that opens to the breakfast area and kitchen. The master suite has a spacious walk in closet and private bath. The laundry room is conveniently located upstairs. Two additional bedrooms have oversized closets. The backyard is fully fenced in and has a patio, perfect for entertaining. The neighborhood has a park just around the corner and a pool and clubhouse for summertime fun! The home is located in desirable Plainfield school district. The location can't be beat with close proximity to shopping along Weber Road and transportation like 1-55 for commuting. Well maintained and move in ready from day one! Recent updates include: Roof-2022 AC-2021 Hot water heater-2021 Furnace-2022
Contact an agent
Home facts
- Year built:2000
- Listing Id #:12404038
- Added:49 day(s) ago
- Updated:August 13, 2025 at 07:39 AM
Rooms and interior
- Bedrooms:3
- Total bathrooms:3
- Full bathrooms:2
- Half bathrooms:1
- Living area:1,382 sq. ft.
Heating and cooling
- Cooling:Central Air
- Heating:Forced Air, Natural Gas
Structure and exterior
- Roof:Asphalt
- Year built:2000
- Building area:1,382 sq. ft.
Schools
- High school:Plainfield East High School
- Middle school:John F Kennedy Middle School
- Elementary school:Creekside Elementary School
Utilities
- Water:Public
- Sewer:Public Sewer
Finances and disclosures
- Price:$279,900
- Price per sq. ft.:$202.53
- Tax amount:$5,184 (2023)
New listings near 1709 Raleigh Trail
- New
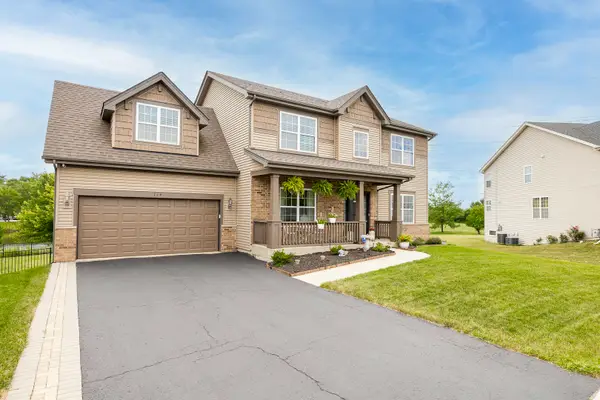 $519,000Active4 beds 3 baths2,480 sq. ft.
$519,000Active4 beds 3 baths2,480 sq. ft.714 N Sleepy Hollow Lane, Romeoville, IL 60446
MLS# 12445894Listed by: RE/MAX PROFESSIONALS - New
 $276,650Active3 beds 2 baths1,638 sq. ft.
$276,650Active3 beds 2 baths1,638 sq. ft.591 Belmont Drive, Romeoville, IL 60446
MLS# 12443762Listed by: PATRICK B. MURRAY - New
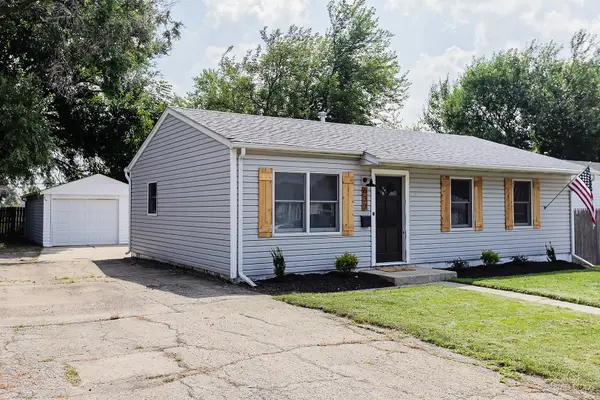 $296,000Active3 beds 1 baths1,214 sq. ft.
$296,000Active3 beds 1 baths1,214 sq. ft.637 Kingston Drive, Romeoville, IL 60446
MLS# 12443499Listed by: RIDGE REALTY AND ASSOCS INC. - New
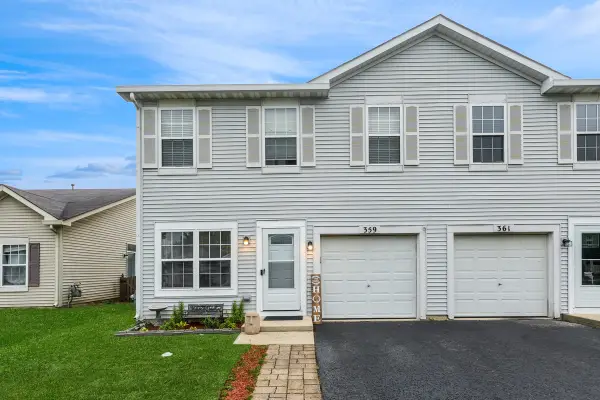 $298,900Active4 beds 3 baths1,700 sq. ft.
$298,900Active4 beds 3 baths1,700 sq. ft.359 Reston Circle, Romeoville, IL 60446
MLS# 12442717Listed by: COLDWELL BANKER REALTY - New
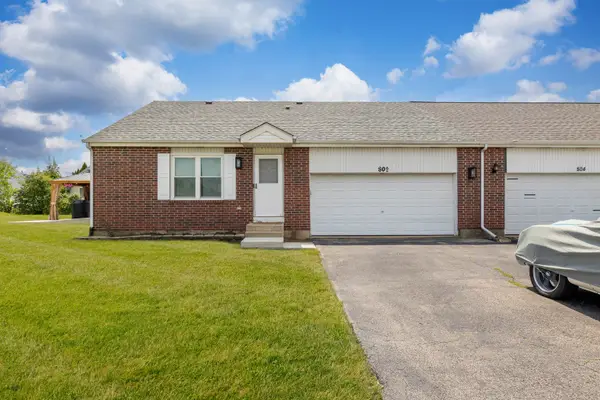 $310,000Active3 beds 2 baths2,105 sq. ft.
$310,000Active3 beds 2 baths2,105 sq. ft.802 Honeytree Drive, Romeoville, IL 60446
MLS# 12437981Listed by: SMART HOME REALTY - New
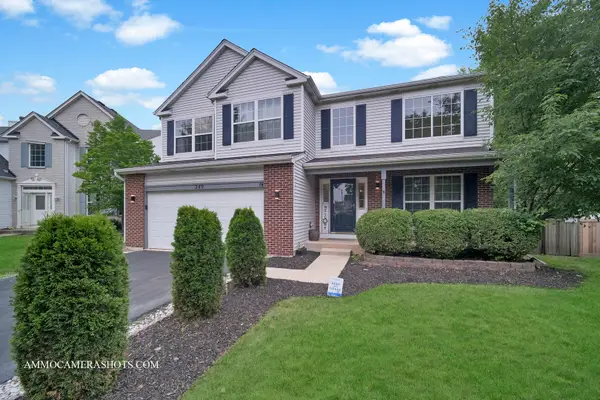 $489,000Active5 beds 3 baths4,928 sq. ft.
$489,000Active5 beds 3 baths4,928 sq. ft.249 Gladiolus Drive, Romeoville, IL 60446
MLS# 12440821Listed by: KELLER WILLIAMS INFINITY 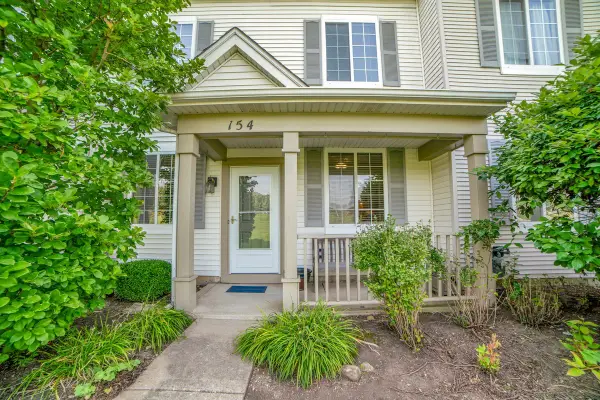 $220,000Pending2 beds 2 baths1,196 sq. ft.
$220,000Pending2 beds 2 baths1,196 sq. ft.154 Azalea Circle, Romeoville, IL 60446
MLS# 12441220Listed by: OPTION PREMIER LLC $350,000Pending3 beds 2 baths1,042 sq. ft.
$350,000Pending3 beds 2 baths1,042 sq. ft.569 Scott Lane, Romeoville, IL 60446
MLS# 12418189Listed by: EXP REALTY $389,000Pending5 beds 2 baths1,964 sq. ft.
$389,000Pending5 beds 2 baths1,964 sq. ft.704 Geneva Avenue, Romeoville, IL 60446
MLS# 12436920Listed by: CENTURY 21 CIRCLE- New
 $324,900Active4 beds 2 baths1,980 sq. ft.
$324,900Active4 beds 2 baths1,980 sq. ft.715 Rogers Road, Romeoville, IL 60446
MLS# 12438589Listed by: FIRST IN REALTY, INC.
