1834 N Wentworth Circle, Romeoville, IL 60446
Local realty services provided by:ERA Naper Realty



1834 N Wentworth Circle,Romeoville, IL 60446
$300,000
- 3 Beds
- 3 Baths
- 1,422 sq. ft.
- Townhouse
- Pending
Listed by:laura michicich
Office:berkshire hathaway homeservices chicago
MLS#:12395127
Source:MLSNI
Price summary
- Price:$300,000
- Price per sq. ft.:$210.97
- Monthly HOA dues:$250
About this home
Beautifully maintained 3BR/2.5BA townhome with water views and premium amenities. This sunny and spacious home features three bedrooms, two and a half baths, and a private en-suite in the primary bedroom. Includes a first-floor powder room, two full baths upstairs, second story full-size laundry, and ample closet space throughout. A concrete patio offers peaceful water views, perfect for relaxing or entertaining. Recent updates include a Lennox furnace (2018, inspected June 2025), Lennox AC (2021, inspected June 2025), water heater (2024, serviced June 2025), roof (2021), LG kitchen appliances (2023), garage door system (2021), and complete ventilation and dryer duct cleaning (2023). Monthly assessments cover landscaping, snow removal, roof, siding, gutters, driveways, clubhouse, pool, exercise room, pickleball, and volleyball. Community also features a playground and more. Move-in ready with major systems updated-just unpack and enjoy!
Contact an agent
Home facts
- Year built:2002
- Listing Id #:12395127
- Added:50 day(s) ago
- Updated:August 13, 2025 at 07:39 AM
Rooms and interior
- Bedrooms:3
- Total bathrooms:3
- Full bathrooms:2
- Half bathrooms:1
- Living area:1,422 sq. ft.
Heating and cooling
- Cooling:Central Air
- Heating:Natural Gas
Structure and exterior
- Year built:2002
- Building area:1,422 sq. ft.
Schools
- High school:Plainfield East High School
- Middle school:John F Kennedy Middle School
- Elementary school:Creekside Elementary School
Utilities
- Water:Public
- Sewer:Public Sewer
Finances and disclosures
- Price:$300,000
- Price per sq. ft.:$210.97
- Tax amount:$4,927 (2023)
New listings near 1834 N Wentworth Circle
- New
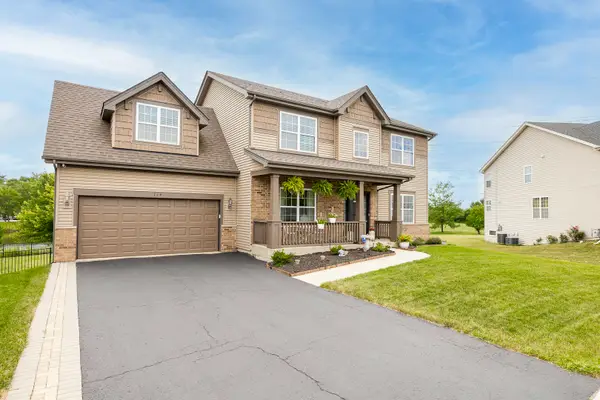 $519,000Active4 beds 3 baths2,480 sq. ft.
$519,000Active4 beds 3 baths2,480 sq. ft.714 N Sleepy Hollow Lane, Romeoville, IL 60446
MLS# 12445894Listed by: RE/MAX PROFESSIONALS - New
 $276,650Active3 beds 2 baths1,638 sq. ft.
$276,650Active3 beds 2 baths1,638 sq. ft.591 Belmont Drive, Romeoville, IL 60446
MLS# 12443762Listed by: PATRICK B. MURRAY - New
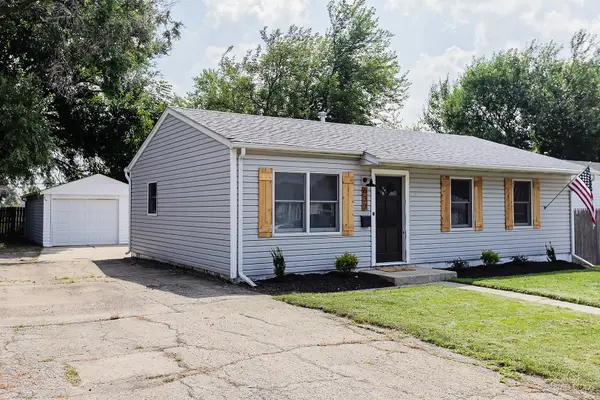 $296,000Active3 beds 1 baths1,214 sq. ft.
$296,000Active3 beds 1 baths1,214 sq. ft.637 Kingston Drive, Romeoville, IL 60446
MLS# 12443499Listed by: RIDGE REALTY AND ASSOCS INC. - New
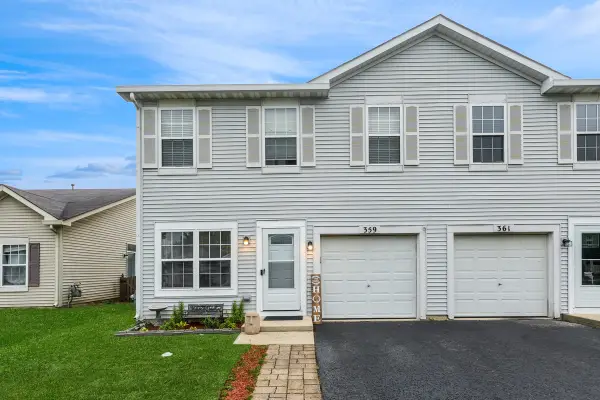 $298,900Active4 beds 3 baths1,700 sq. ft.
$298,900Active4 beds 3 baths1,700 sq. ft.359 Reston Circle, Romeoville, IL 60446
MLS# 12442717Listed by: COLDWELL BANKER REALTY - New
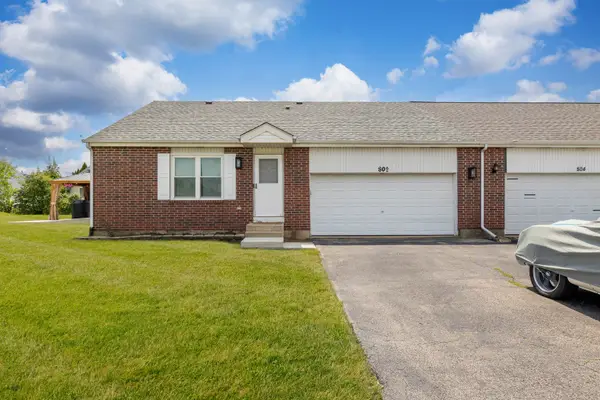 $310,000Active3 beds 2 baths2,105 sq. ft.
$310,000Active3 beds 2 baths2,105 sq. ft.802 Honeytree Drive, Romeoville, IL 60446
MLS# 12437981Listed by: SMART HOME REALTY - New
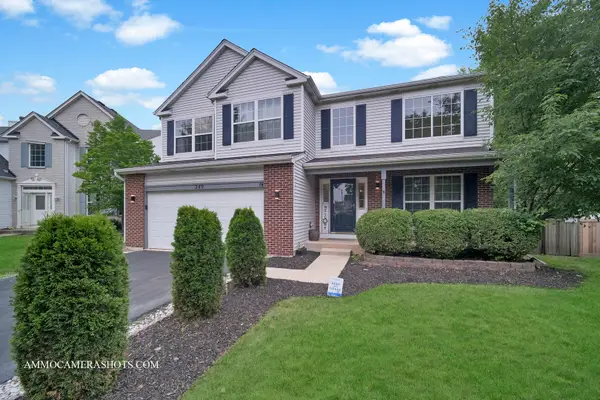 $489,000Active5 beds 3 baths4,928 sq. ft.
$489,000Active5 beds 3 baths4,928 sq. ft.249 Gladiolus Drive, Romeoville, IL 60446
MLS# 12440821Listed by: KELLER WILLIAMS INFINITY 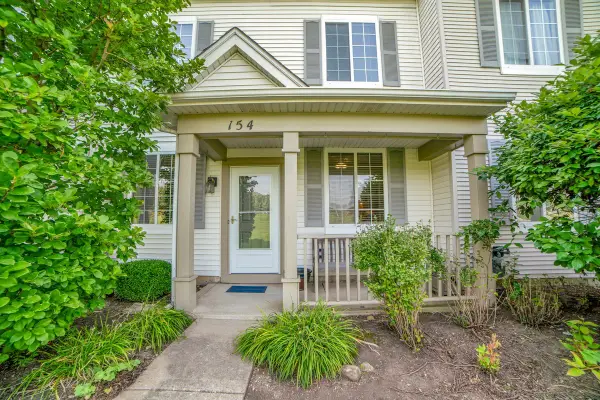 $220,000Pending2 beds 2 baths1,196 sq. ft.
$220,000Pending2 beds 2 baths1,196 sq. ft.154 Azalea Circle, Romeoville, IL 60446
MLS# 12441220Listed by: OPTION PREMIER LLC $350,000Pending3 beds 2 baths1,042 sq. ft.
$350,000Pending3 beds 2 baths1,042 sq. ft.569 Scott Lane, Romeoville, IL 60446
MLS# 12418189Listed by: EXP REALTY $389,000Pending5 beds 2 baths1,964 sq. ft.
$389,000Pending5 beds 2 baths1,964 sq. ft.704 Geneva Avenue, Romeoville, IL 60446
MLS# 12436920Listed by: CENTURY 21 CIRCLE- New
 $324,900Active4 beds 2 baths1,980 sq. ft.
$324,900Active4 beds 2 baths1,980 sq. ft.715 Rogers Road, Romeoville, IL 60446
MLS# 12438589Listed by: FIRST IN REALTY, INC.
