1884 Shore Line Court, Romeoville, IL 60446
Local realty services provided by:ERA Naper Realty
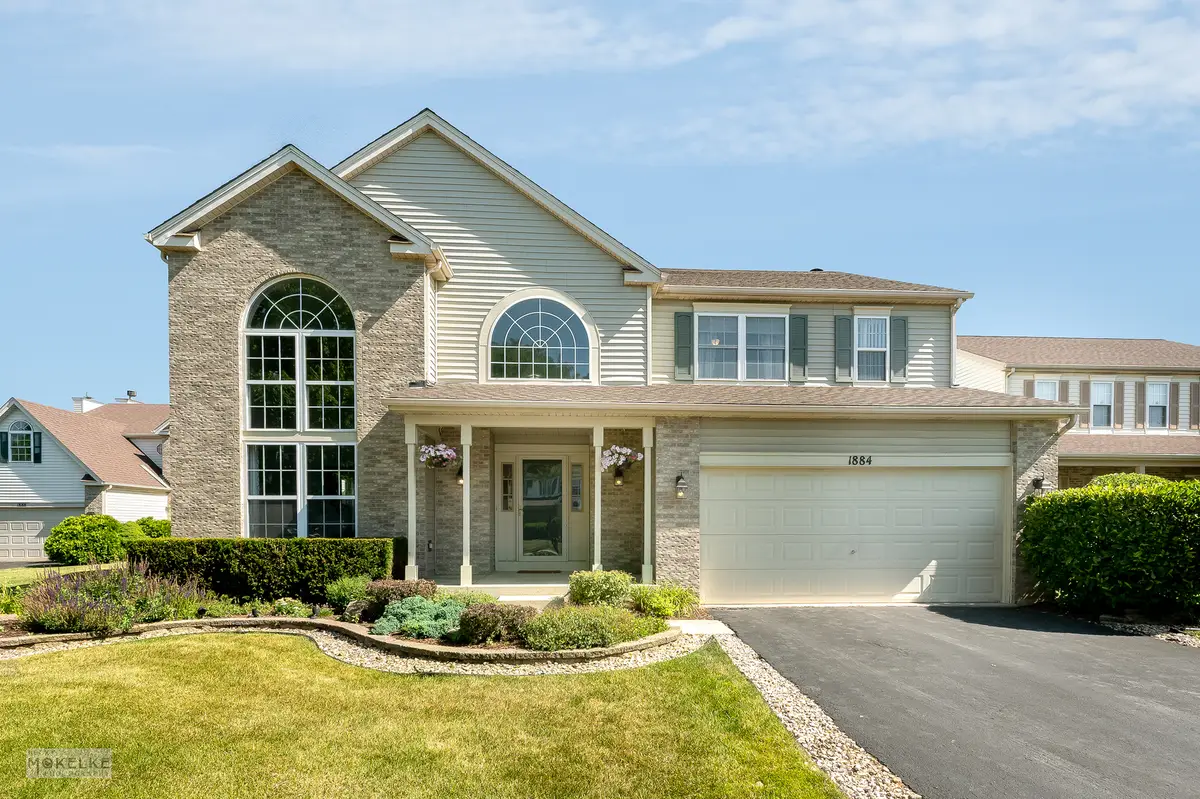


1884 Shore Line Court,Romeoville, IL 60446
$405,000
- 4 Beds
- 3 Baths
- 2,624 sq. ft.
- Single family
- Pending
Listed by:samantha lorden
Office:berkshire hathaway homeservices chicago
MLS#:12409831
Source:MLSNI
Price summary
- Price:$405,000
- Price per sq. ft.:$154.34
- Monthly HOA dues:$75
About this home
Welcome to this beautiful 4-bedroom, 2.5-bathroom home with a 2-car garage and partially finished basement, perfectly situated on a cul-de-sac in the Weslake community. A large, inviting front porch and well maintained landscaping offer impressive curb appeal from the start. Step inside to a grand entryway featuring dual coat closets and a mix of hardwood flooring and carpet throughout the main level. Enjoy elegant entertaining in the formal living and dining rooms, showcasing high ceilings and abundant natural light. The expansive kitchen is a chef's dream, complete with a center island, large pantry closet, ample cabinet space, stainless steel appliances, and a separate breakfast area. A spacious family room with a cozy fireplace, a private first-floor office, and a convenient laundry room complete the main level. Upstairs, the double staircase leads to four generously sized bedrooms. The luxurious primary suite boasts vaulted ceilings, an oversized walk-in closet, and a spa-like en suite with dual sinks, a separate water closet, a jetted soaking tub, and a walk-in shower. Three more bedrooms offer large closets, ceiling fans, and plenty of space. The partially finished basement includes a great room area, designated storage rooms, and a crawl space for even more storage options. Enjoy tranquil pond views and open field behind your large backyard, with a spacious patio, ideal for outdoor gatherings. As part of the Weslake subdivision, you'll also have access to fantastic community amenities including a clubhouse, playgrounds, exercise room, and pool - all only a short walk away! Don't miss your chance to own this exceptional home in a prime location!
Contact an agent
Home facts
- Year built:1998
- Listing Id #:12409831
- Added:38 day(s) ago
- Updated:August 13, 2025 at 07:39 AM
Rooms and interior
- Bedrooms:4
- Total bathrooms:3
- Full bathrooms:2
- Half bathrooms:1
- Living area:2,624 sq. ft.
Heating and cooling
- Cooling:Central Air
- Heating:Natural Gas
Structure and exterior
- Roof:Asphalt
- Year built:1998
- Building area:2,624 sq. ft.
Schools
- High school:Plainfield East High School
- Middle school:John F Kennedy Middle School
- Elementary school:Creekside Elementary School
Utilities
- Water:Public
- Sewer:Public Sewer
Finances and disclosures
- Price:$405,000
- Price per sq. ft.:$154.34
- Tax amount:$8,913 (2024)
New listings near 1884 Shore Line Court
- New
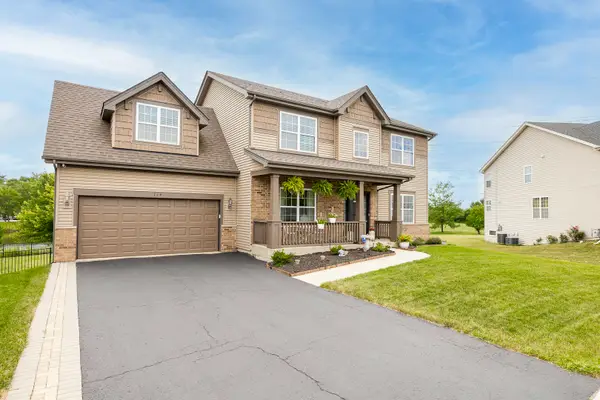 $519,000Active4 beds 3 baths2,480 sq. ft.
$519,000Active4 beds 3 baths2,480 sq. ft.714 N Sleepy Hollow Lane, Romeoville, IL 60446
MLS# 12445894Listed by: RE/MAX PROFESSIONALS - New
 $276,650Active3 beds 2 baths1,638 sq. ft.
$276,650Active3 beds 2 baths1,638 sq. ft.591 Belmont Drive, Romeoville, IL 60446
MLS# 12443762Listed by: PATRICK B. MURRAY - New
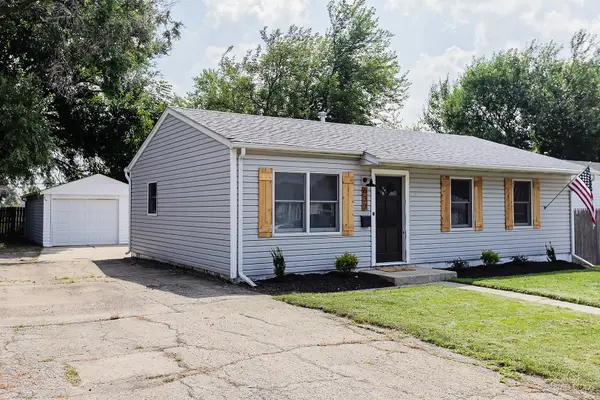 $296,000Active3 beds 1 baths1,214 sq. ft.
$296,000Active3 beds 1 baths1,214 sq. ft.637 Kingston Drive, Romeoville, IL 60446
MLS# 12443499Listed by: RIDGE REALTY AND ASSOCS INC. - New
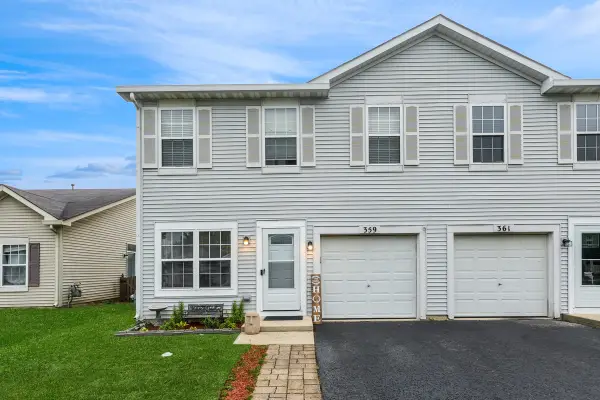 $298,900Active4 beds 3 baths1,700 sq. ft.
$298,900Active4 beds 3 baths1,700 sq. ft.359 Reston Circle, Romeoville, IL 60446
MLS# 12442717Listed by: COLDWELL BANKER REALTY - New
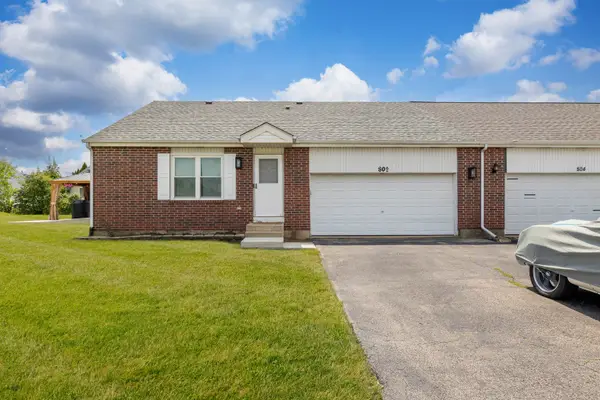 $310,000Active3 beds 2 baths2,105 sq. ft.
$310,000Active3 beds 2 baths2,105 sq. ft.802 Honeytree Drive, Romeoville, IL 60446
MLS# 12437981Listed by: SMART HOME REALTY - New
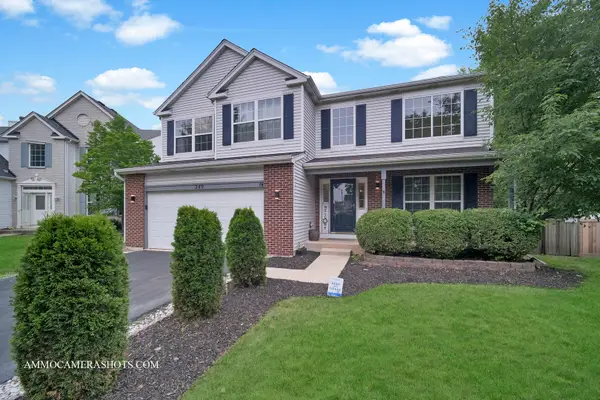 $489,000Active5 beds 3 baths4,928 sq. ft.
$489,000Active5 beds 3 baths4,928 sq. ft.249 Gladiolus Drive, Romeoville, IL 60446
MLS# 12440821Listed by: KELLER WILLIAMS INFINITY 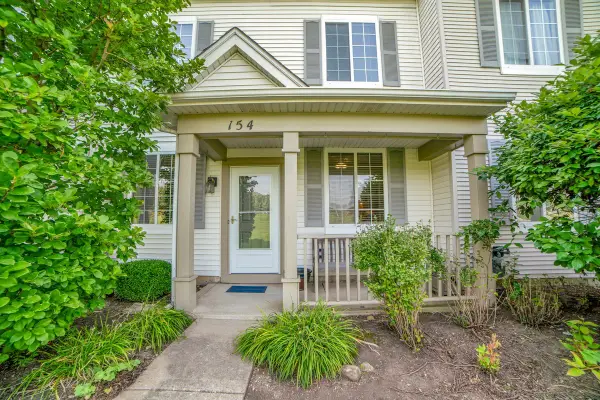 $220,000Pending2 beds 2 baths1,196 sq. ft.
$220,000Pending2 beds 2 baths1,196 sq. ft.154 Azalea Circle, Romeoville, IL 60446
MLS# 12441220Listed by: OPTION PREMIER LLC $350,000Pending3 beds 2 baths1,042 sq. ft.
$350,000Pending3 beds 2 baths1,042 sq. ft.569 Scott Lane, Romeoville, IL 60446
MLS# 12418189Listed by: EXP REALTY $389,000Pending5 beds 2 baths1,964 sq. ft.
$389,000Pending5 beds 2 baths1,964 sq. ft.704 Geneva Avenue, Romeoville, IL 60446
MLS# 12436920Listed by: CENTURY 21 CIRCLE- New
 $324,900Active4 beds 2 baths1,980 sq. ft.
$324,900Active4 beds 2 baths1,980 sq. ft.715 Rogers Road, Romeoville, IL 60446
MLS# 12438589Listed by: FIRST IN REALTY, INC.
