434 S Dollinger Drive, Romeoville, IL 60446
Local realty services provided by:ERA Naper Realty

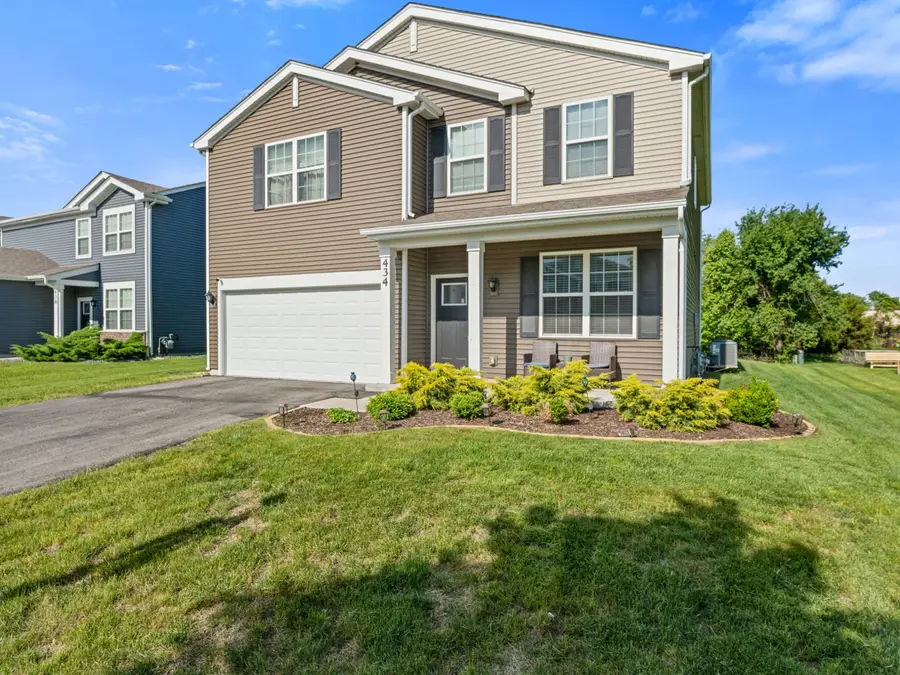
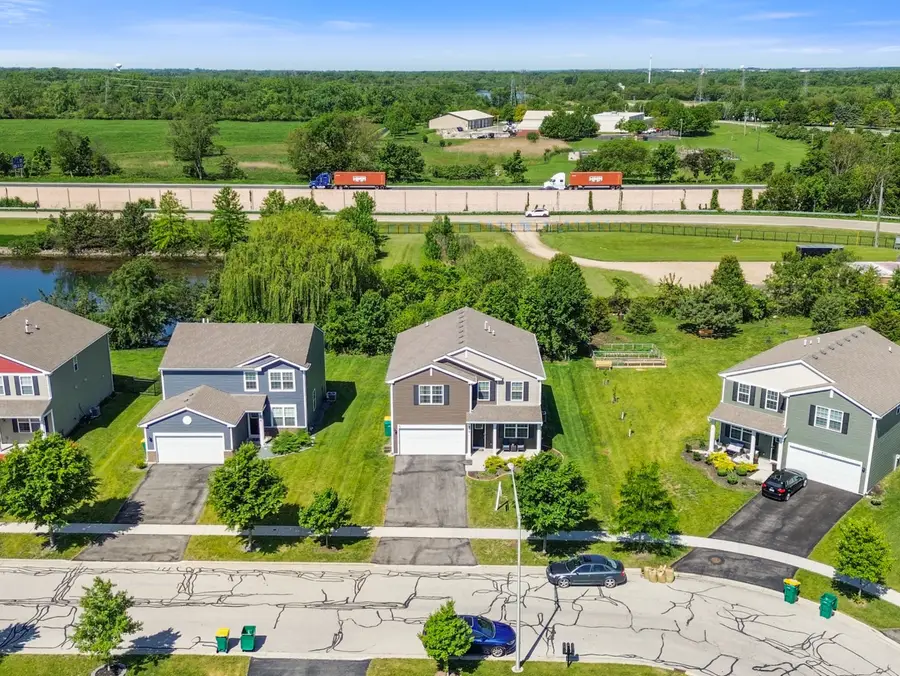
434 S Dollinger Drive,Romeoville, IL 60446
$445,000
- 3 Beds
- 3 Baths
- 2,405 sq. ft.
- Single family
- Pending
Listed by:paris pinkney
Office:exp realty
MLS#:12403476
Source:MLSNI
Price summary
- Price:$445,000
- Price per sq. ft.:$185.03
- Monthly HOA dues:$12.5
About this home
The perfect place to call your new home! This home is a classic beauty with modern finishes built with Smart Home Technology and Energy Efficient features throughout! Recently upgraded from base model to grandiose & completely refreshed! Just under 2500 sq ft, this home offers 3 large bedrooms, a spacious loft, 2.5 baths, 9ft ceilings and a 2-car garage. The entire home has just been repainted, and new carpet has been installed throughout. The kitchen is light and bright with designer cabinetry, recessed lighting and Frigidaire stainless steel appliances. The kitchen will blow you away with a large island, breakfast bar and walk-in pantry. Plenty of space to go around! This home features an inviting open concept floor plan, flows effortlessly to the family room, perfect for entertaining. The new fireplace is perfect to sit by the fire and enjoy some family time. Deluxe master suite with massive walk-in closets, that's right that's MULTIPLE walk in closets. An oversized decorator mirror, and space galore! The laundry room is conveniently located on the 2nd floor, so that you don't have to travel with your laundry. As you walk into the backyard you will be delighted with a gorgeous view of a private pond. The yard is perfect for your summer-time cookouts! Besides everything that the home itself has to offer, you will be delighted to see that this school is District 202, Acclaimed North Plainfield High School! Close to shopping, dining, Lake Renwick Preserve and Interstate! This home has only had one owner, and is ready for the next. Schedule your tour today!
Contact an agent
Home facts
- Year built:2020
- Listing Id #:12403476
- Added:79 day(s) ago
- Updated:August 13, 2025 at 07:39 AM
Rooms and interior
- Bedrooms:3
- Total bathrooms:3
- Full bathrooms:2
- Half bathrooms:1
- Living area:2,405 sq. ft.
Heating and cooling
- Cooling:Central Air
- Heating:Forced Air, Natural Gas
Structure and exterior
- Year built:2020
- Building area:2,405 sq. ft.
Schools
- High school:Plainfield North High School
- Middle school:Ira Jones Middle School
- Elementary school:Lakewood Falls Elementary School
Utilities
- Water:Public
- Sewer:Public Sewer
Finances and disclosures
- Price:$445,000
- Price per sq. ft.:$185.03
- Tax amount:$8,622 (2023)
New listings near 434 S Dollinger Drive
- New
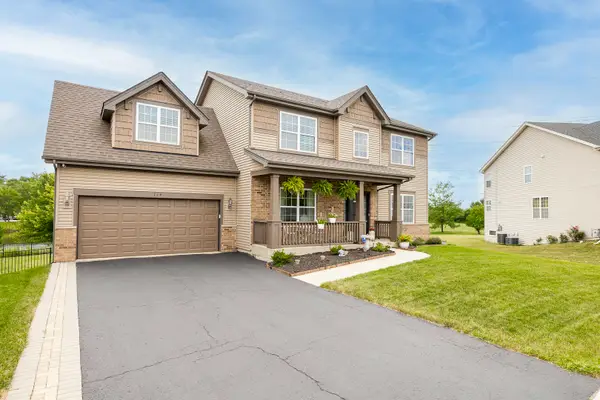 $519,000Active4 beds 3 baths2,480 sq. ft.
$519,000Active4 beds 3 baths2,480 sq. ft.714 N Sleepy Hollow Lane, Romeoville, IL 60446
MLS# 12445894Listed by: RE/MAX PROFESSIONALS - New
 $276,650Active3 beds 2 baths1,638 sq. ft.
$276,650Active3 beds 2 baths1,638 sq. ft.591 Belmont Drive, Romeoville, IL 60446
MLS# 12443762Listed by: PATRICK B. MURRAY - New
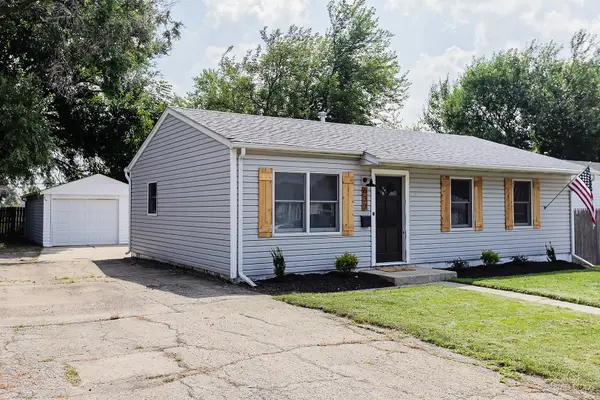 $296,000Active3 beds 1 baths1,214 sq. ft.
$296,000Active3 beds 1 baths1,214 sq. ft.637 Kingston Drive, Romeoville, IL 60446
MLS# 12443499Listed by: RIDGE REALTY AND ASSOCS INC. - New
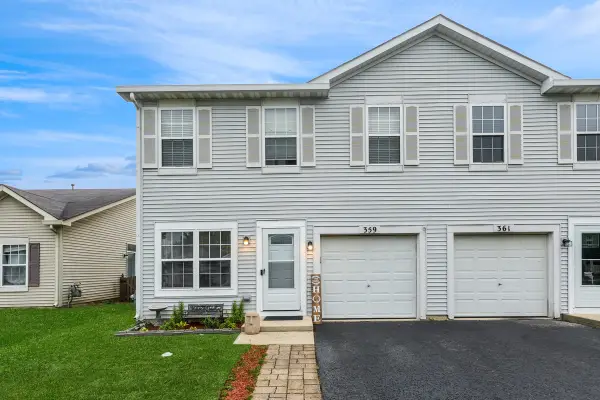 $298,900Active4 beds 3 baths1,700 sq. ft.
$298,900Active4 beds 3 baths1,700 sq. ft.359 Reston Circle, Romeoville, IL 60446
MLS# 12442717Listed by: COLDWELL BANKER REALTY - New
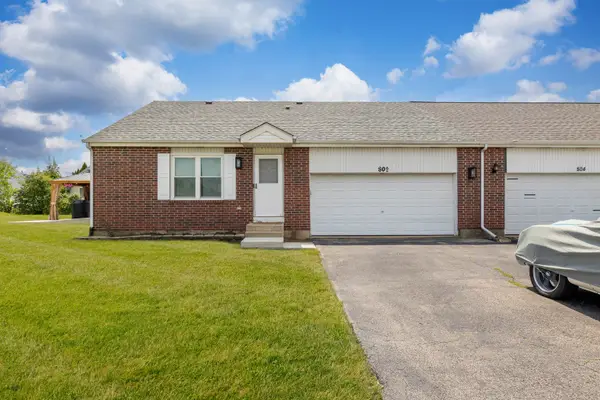 $310,000Active3 beds 2 baths2,105 sq. ft.
$310,000Active3 beds 2 baths2,105 sq. ft.802 Honeytree Drive, Romeoville, IL 60446
MLS# 12437981Listed by: SMART HOME REALTY - New
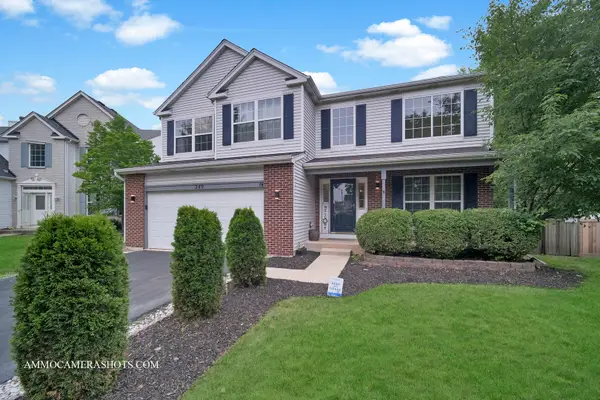 $489,000Active5 beds 3 baths4,928 sq. ft.
$489,000Active5 beds 3 baths4,928 sq. ft.249 Gladiolus Drive, Romeoville, IL 60446
MLS# 12440821Listed by: KELLER WILLIAMS INFINITY 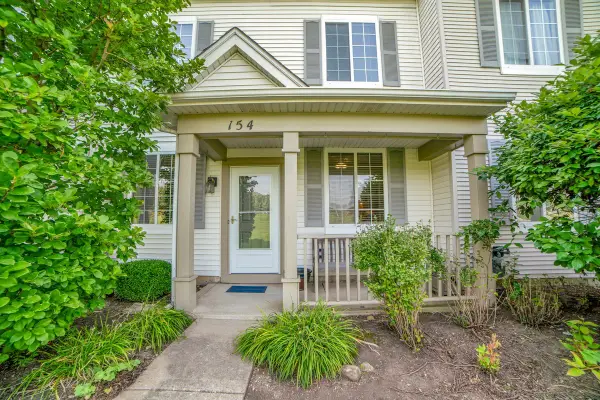 $220,000Pending2 beds 2 baths1,196 sq. ft.
$220,000Pending2 beds 2 baths1,196 sq. ft.154 Azalea Circle, Romeoville, IL 60446
MLS# 12441220Listed by: OPTION PREMIER LLC $350,000Pending3 beds 2 baths1,042 sq. ft.
$350,000Pending3 beds 2 baths1,042 sq. ft.569 Scott Lane, Romeoville, IL 60446
MLS# 12418189Listed by: EXP REALTY $389,000Pending5 beds 2 baths1,964 sq. ft.
$389,000Pending5 beds 2 baths1,964 sq. ft.704 Geneva Avenue, Romeoville, IL 60446
MLS# 12436920Listed by: CENTURY 21 CIRCLE- New
 $324,900Active4 beds 2 baths1,980 sq. ft.
$324,900Active4 beds 2 baths1,980 sq. ft.715 Rogers Road, Romeoville, IL 60446
MLS# 12438589Listed by: FIRST IN REALTY, INC.
