6427 Greystone, Roscoe, IL 61073
Local realty services provided by:Results Realty ERA Powered
6427 Greystone,Roscoe, IL 61073
$290,000
- 3 Beds
- 2 Baths
- 1,885 sq. ft.
- Single family
- Active
Listed by:jodi stromberg
Office:berkshire hathaway homeservices crosby starck real
MLS#:12460842
Source:MLSNI
Price summary
- Price:$290,000
- Price per sq. ft.:$153.85
About this home
WOW, EVERYTHING HAS BEEN DONE & METICOUSLY MAINTAINED! The stone and brick walkway invites you in where a large entry awaits you. The main floor features LVP flooring and solid oak doors. Living Room has energy efficient wood burner that heats the whole house and keeps your gas bill low, newer vinyl bay windows. The half wall cap is trimmed in granite. Remodeled kitchen, custom cabinets with pull-outs, granite countertops and backsplash, ceramic plank flooring, slider to the patio (one way vision). All can lights in the kitchen and dining room are on dimmers. Main bath has been updated with new vanity w/pullouts, new stool, and mirror. Primary suite features large bedroom, bath with stand-up shower, new vanity and stool. Rounding out the main floor are two additional bedrooms. The lower level features a family room, bonus room, storage room and huge laundry room with both gas and electric for the dryers. The Outside Oasis is just as impressive as the inside and a perfect place to entertain or relax! Stamped concrete patio with multiple seating areas, beautiful pond with fountain. The screened octagon shaped Gazebo features electric outlets, ceiling fan, ambient lighting, and steel winter panels keeping the elements out. A 14 x 28 storage building features a garage door and rampage door, can store two cars and has loft storage. This building has electric supplied through an extension cord. There is also a garden shed with wood floor. Nothing has been left out - make this beautiful home yours today!!!
Contact an agent
Home facts
- Year built:1994
- Listing ID #:12460842
- Added:4 day(s) ago
- Updated:September 16, 2025 at 01:28 PM
Rooms and interior
- Bedrooms:3
- Total bathrooms:2
- Full bathrooms:2
- Living area:1,885 sq. ft.
Heating and cooling
- Cooling:Central Air
- Heating:Natural Gas
Structure and exterior
- Roof:Asphalt
- Year built:1994
- Building area:1,885 sq. ft.
- Lot area:0.62 Acres
Schools
- High school:Harlem High School
- Middle school:Harlem Middle School
- Elementary school:Olson Park Elementary School
Utilities
- Water:Public
Finances and disclosures
- Price:$290,000
- Price per sq. ft.:$153.85
- Tax amount:$5,000 (2024)
New listings near 6427 Greystone
- New
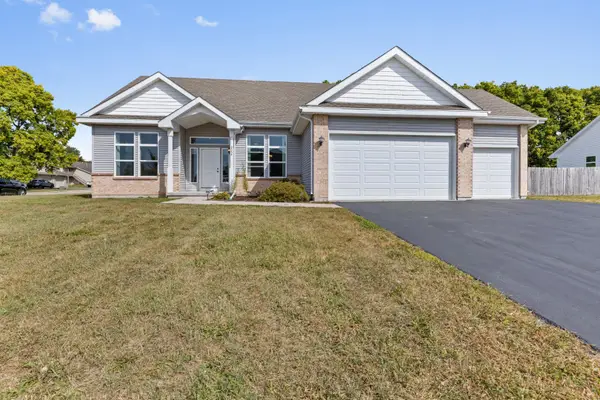 $349,900Active3 beds 2 baths2,035 sq. ft.
$349,900Active3 beds 2 baths2,035 sq. ft.5554 Montadale Drive, Roscoe, IL 61073
MLS# 12472546Listed by: RE/MAX PROPERTY SOURCE - New
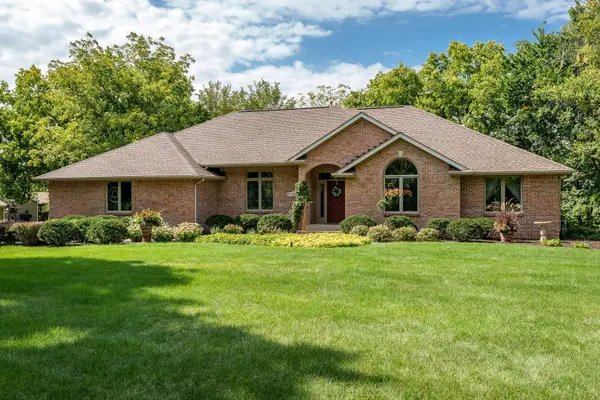 $535,000Active3 beds 3 baths3,111 sq. ft.
$535,000Active3 beds 3 baths3,111 sq. ft.9746 Port Drive, Roscoe, IL 61073
MLS# 12462054Listed by: BERKSHIRE HATHAWAY HOMESERVICES CROSBY STARCK REAL - New
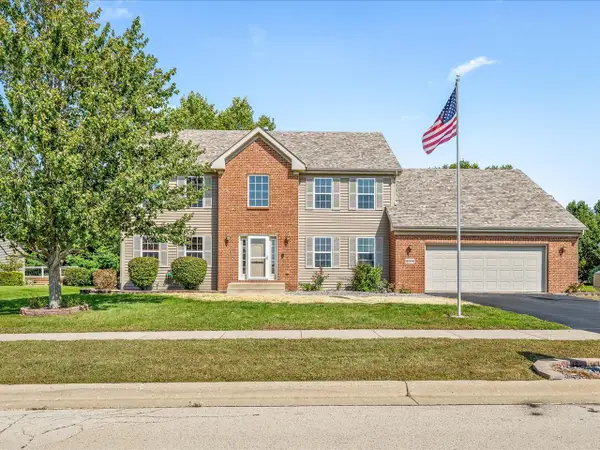 $434,900Active5 beds 3 baths2,568 sq. ft.
$434,900Active5 beds 3 baths2,568 sq. ft.6058 Dorothy Lane, Roscoe, IL 61073
MLS# 12468303Listed by: KEY REALTY - ROCKFORD - New
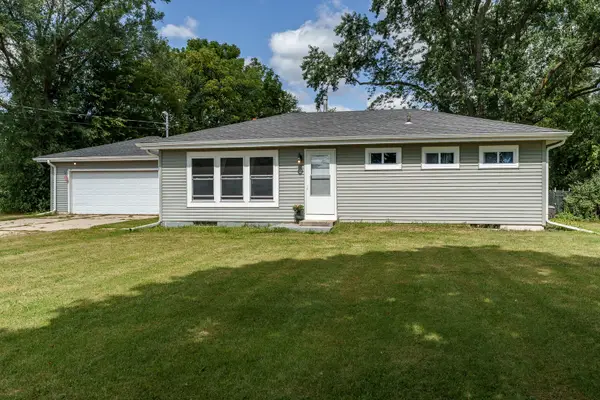 $235,000Active3 beds 1 baths1,250 sq. ft.
$235,000Active3 beds 1 baths1,250 sq. ft.5360 Mccurry Road, Roscoe, IL 61073
MLS# 12467292Listed by: CENTURY 21 AFFILIATED - ROCKFORD 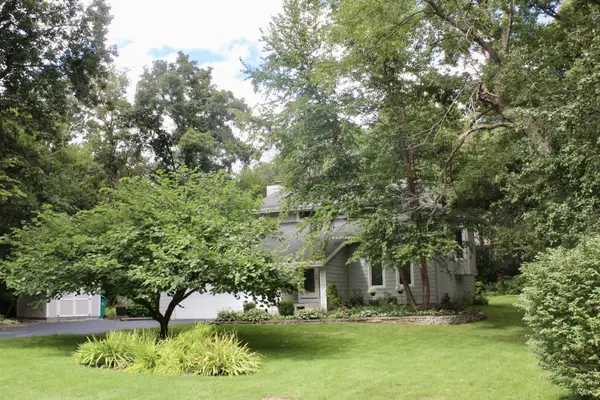 $338,500Pending3 beds 3 baths1,927 sq. ft.
$338,500Pending3 beds 3 baths1,927 sq. ft.7638 Chantelle Lane, Roscoe, IL 61073
MLS# 12465088Listed by: HOMECOIN.COM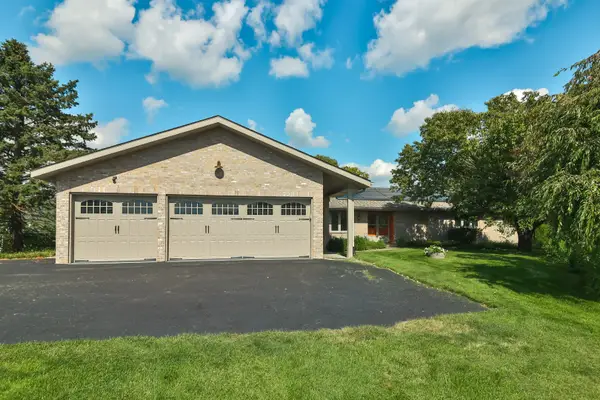 $589,900Active4 beds 4 baths2,077 sq. ft.
$589,900Active4 beds 4 baths2,077 sq. ft.9525 Brenda Drive, Roscoe, IL 61073
MLS# 12461871Listed by: DICKERSON & NIEMAN REALTORS - ROCKFORD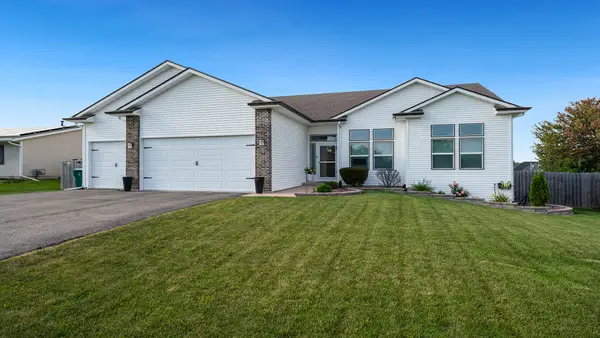 $375,000Pending5 beds 3 baths3,056 sq. ft.
$375,000Pending5 beds 3 baths3,056 sq. ft.699 Ballymore Road, Roscoe, IL 61073
MLS# 12463418Listed by: REALTY ONE GROUP STRATEGIES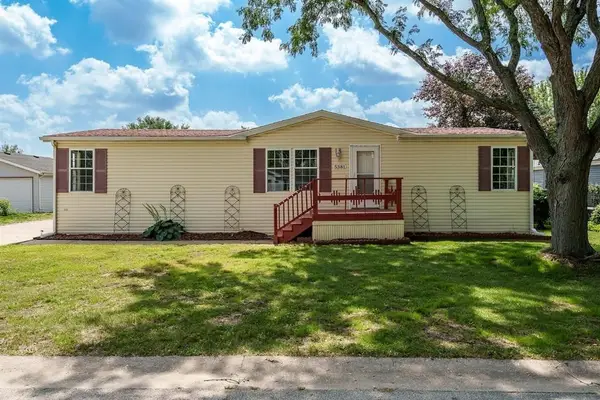 $82,000Active3 beds 2 baths
$82,000Active3 beds 2 baths5381 Ebonywood Lane, Roscoe, IL 61073
MLS# 12463283Listed by: DICKERSON & NIEMAN REALTORS - ROCKFORD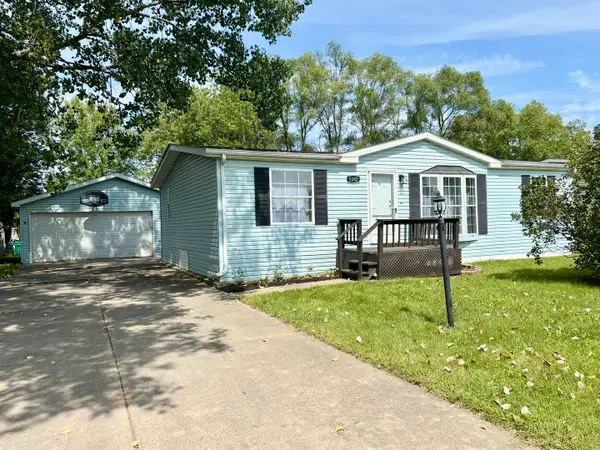 $62,750Pending3 beds 2 baths
$62,750Pending3 beds 2 baths5382 Ebonywood Lane, Rockton, IL 61072
MLS# 12460863Listed by: KELLER WILLIAMS REALTY SIGNATURE
