9746 Port Drive, Roscoe, IL 61073
Local realty services provided by:Results Realty ERA Powered
9746 Port Drive,Roscoe, IL 61073
$535,000
- 3 Beds
- 3 Baths
- 3,111 sq. ft.
- Single family
- Active
Listed by:jodi stromberg
Office:berkshire hathaway homeservices crosby starck real
MLS#:12462054
Source:MLSNI
Price summary
- Price:$535,000
- Price per sq. ft.:$171.97
About this home
Looking for that beautiful River Home, high and dry, featuring 150 feet of shoreline, privacy and beautiful views, this is the one, located on over 1.5 acres on a private drive. This all brick, full walkout features over 3000 sq.ft of living space. The professionally landscaped setting is very inviting with a brick paver walkway leading to the nice roomy porch. The entry way opens to living room, dining room and office/den featuring hardwood floors, picture window and French Doors providing privacy. The living room boasts 10 ft ceiling, a full brick gas fireplace, and large windows with views of the river. The formal dining room features crown molding and a large picture window offering natural light and serene views. The eat-in kitchen features custom oak cabinets with pullouts, crown molding, pantry, and beautiful views. The kitchen leads to a large, enclosed porch. Rounding out the main floor you will find 2 bedrooms: the primary ensuite featuring corner windows, a walk-in and regular closet, bathroom with skylight, custom oak vanity with double sinks, and make-up vanity, a soaker tub and separate shower. The lower level features a full walkout, the third bedroom and large family room featuring another full brick gas fireplace, and double glass doors to the stone patio and stone walkway with beautiful river views. The lower level also provides a lot of storage and/or room for additional expansion.
Contact an agent
Home facts
- Year built:1994
- Listing ID #:12462054
- Added:4 day(s) ago
- Updated:September 16, 2025 at 01:28 PM
Rooms and interior
- Bedrooms:3
- Total bathrooms:3
- Full bathrooms:3
- Living area:3,111 sq. ft.
Heating and cooling
- Cooling:Central Air
- Heating:Natural Gas
Structure and exterior
- Roof:Asphalt
- Year built:1994
- Building area:3,111 sq. ft.
- Lot area:1.5 Acres
Schools
- High school:Harlem High School
- Middle school:Harlem Middle School
- Elementary school:Ralston Elementary School
Utilities
- Water:Shared Well
Finances and disclosures
- Price:$535,000
- Price per sq. ft.:$171.97
- Tax amount:$8,851 (2024)
New listings near 9746 Port Drive
- New
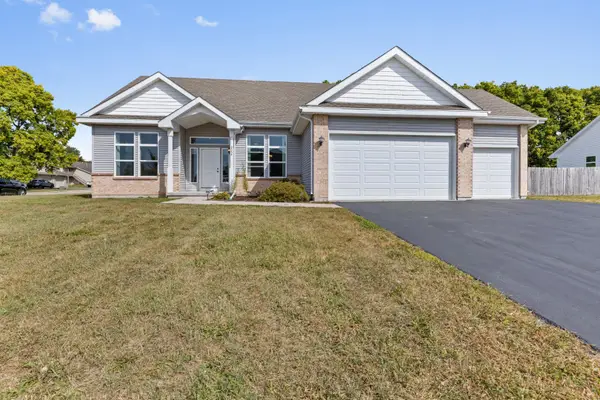 $349,900Active3 beds 2 baths2,035 sq. ft.
$349,900Active3 beds 2 baths2,035 sq. ft.5554 Montadale Drive, Roscoe, IL 61073
MLS# 12472546Listed by: RE/MAX PROPERTY SOURCE - New
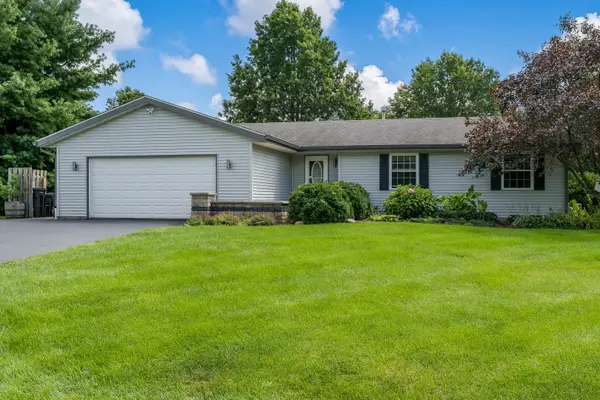 $290,000Active3 beds 2 baths1,885 sq. ft.
$290,000Active3 beds 2 baths1,885 sq. ft.6427 Greystone, Roscoe, IL 61073
MLS# 12460842Listed by: BERKSHIRE HATHAWAY HOMESERVICES CROSBY STARCK REAL - New
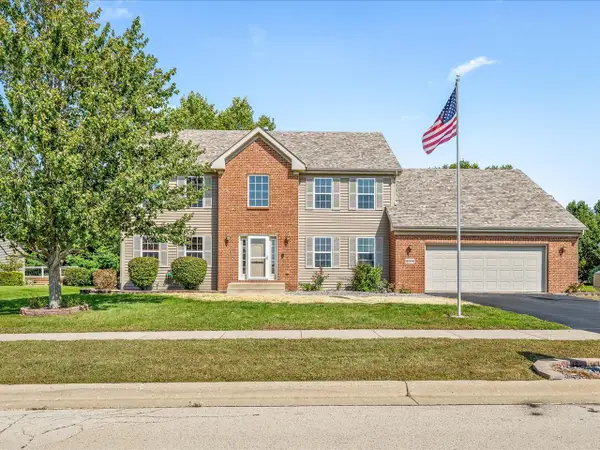 $434,900Active5 beds 3 baths2,568 sq. ft.
$434,900Active5 beds 3 baths2,568 sq. ft.6058 Dorothy Lane, Roscoe, IL 61073
MLS# 12468303Listed by: KEY REALTY - ROCKFORD - New
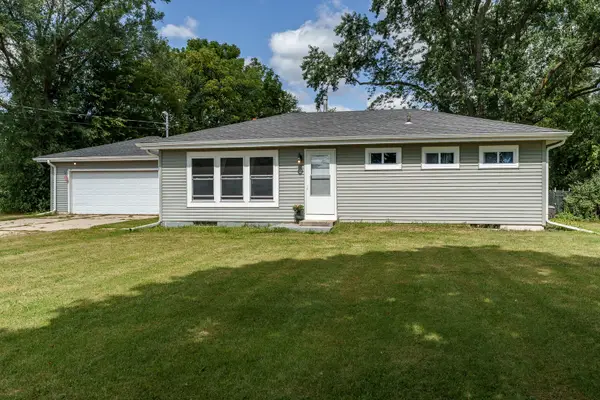 $235,000Active3 beds 1 baths1,250 sq. ft.
$235,000Active3 beds 1 baths1,250 sq. ft.5360 Mccurry Road, Roscoe, IL 61073
MLS# 12467292Listed by: CENTURY 21 AFFILIATED - ROCKFORD 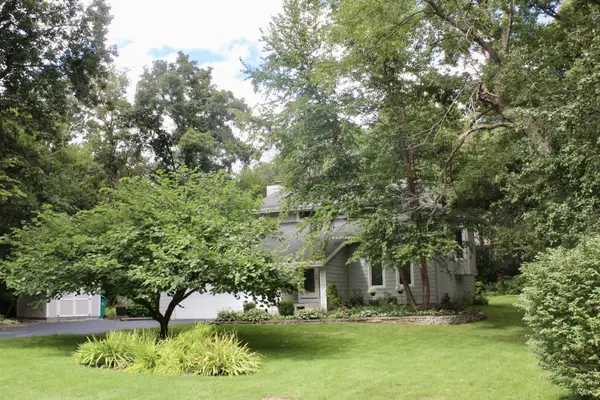 $338,500Pending3 beds 3 baths1,927 sq. ft.
$338,500Pending3 beds 3 baths1,927 sq. ft.7638 Chantelle Lane, Roscoe, IL 61073
MLS# 12465088Listed by: HOMECOIN.COM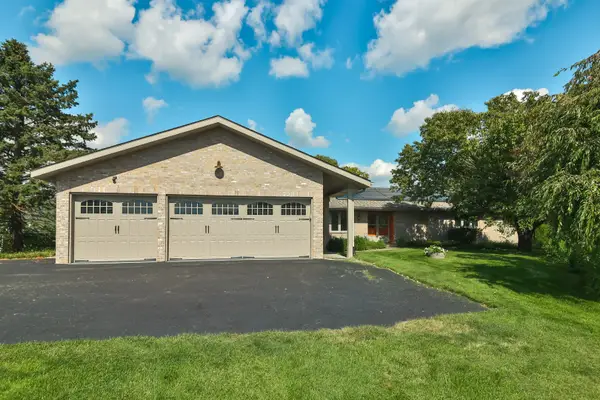 $589,900Active4 beds 4 baths2,077 sq. ft.
$589,900Active4 beds 4 baths2,077 sq. ft.9525 Brenda Drive, Roscoe, IL 61073
MLS# 12461871Listed by: DICKERSON & NIEMAN REALTORS - ROCKFORD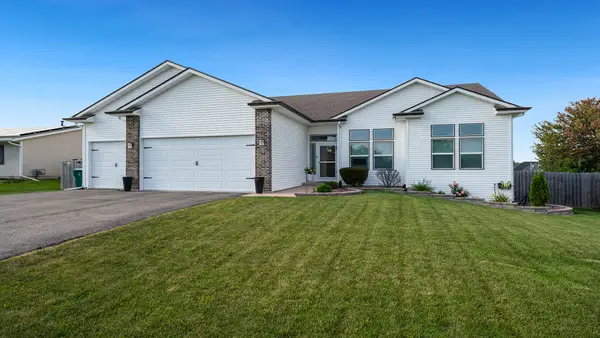 $375,000Pending5 beds 3 baths3,056 sq. ft.
$375,000Pending5 beds 3 baths3,056 sq. ft.699 Ballymore Road, Roscoe, IL 61073
MLS# 12463418Listed by: REALTY ONE GROUP STRATEGIES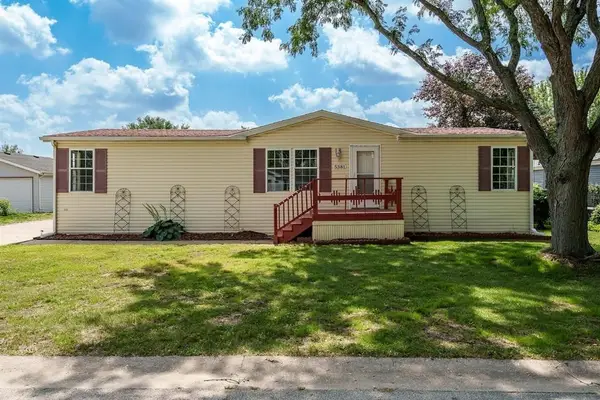 $82,000Active3 beds 2 baths
$82,000Active3 beds 2 baths5381 Ebonywood Lane, Roscoe, IL 61073
MLS# 12463283Listed by: DICKERSON & NIEMAN REALTORS - ROCKFORD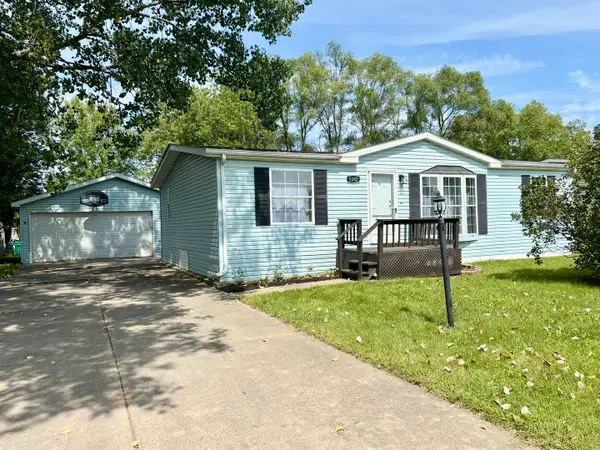 $62,750Pending3 beds 2 baths
$62,750Pending3 beds 2 baths5382 Ebonywood Lane, Rockton, IL 61072
MLS# 12460863Listed by: KELLER WILLIAMS REALTY SIGNATURE
