1561 W Turtle Creek Lane #1561, Round Lake, IL 60073
Local realty services provided by:ERA Naper Realty
1561 W Turtle Creek Lane #1561,Round Lake, IL 60073
$250,000
- 2 Beds
- 3 Baths
- 2,125 sq. ft.
- Condominium
- Active
Upcoming open houses
- Sun, Sep 0711:00 am - 01:00 pm
Listed by:herbert straus
Office:keller williams thrive
MLS#:12459400
Source:MLSNI
Price summary
- Price:$250,000
- Price per sq. ft.:$117.65
- Monthly HOA dues:$534
About this home
Welcome to this GREAT 2 bedroom 3 FULL BATHROOM townhome with a 2 car garage and a lower level family room area. Upon entering the home and going upstairs you'll find an open floor plan layout with the living room, dining room and kitchen on one side of the home and the 2 bedrooms on the other. The main living space got all new flooring in 2021 and has vaulted ceilings amplifying the space. The newer skylights bring in an abundance of natural light into the room. The kitchen is a great size with ample cabinetry for storage, a good size island great for prep and entertaining around and a custom tile backsplash. The stainless-steel appliances were replaced in 2018. The primary suite features a large walk in closet, an en suite bath, ceiling fan and a tray ceiling detail. The second bedroom also has a large walk in closet. There is a hall bathroom on this level as well. The lower level offers even more square footage with a large family or recreation room, another full bathroom, laundry room area and access to to the 2 car garage. Furnace is 2005, AC replaced in 2024 and hot water heater in 2020. The association replaced the roof in 2023. Schedule your showing today!
Contact an agent
Home facts
- Year built:2004
- Listing ID #:12459400
- Added:1 day(s) ago
- Updated:September 04, 2025 at 11:43 AM
Rooms and interior
- Bedrooms:2
- Total bathrooms:3
- Full bathrooms:3
- Living area:2,125 sq. ft.
Heating and cooling
- Cooling:Central Air
- Heating:Forced Air, Natural Gas
Structure and exterior
- Roof:Asphalt
- Year built:2004
- Building area:2,125 sq. ft.
Schools
- High school:Grant Community High School
- Middle school:Big Hollow Middle School
- Elementary school:Big Hollow Elementary School
Utilities
- Water:Public
- Sewer:Public Sewer
Finances and disclosures
- Price:$250,000
- Price per sq. ft.:$117.65
- Tax amount:$4,938 (2024)
New listings near 1561 W Turtle Creek Lane #1561
- New
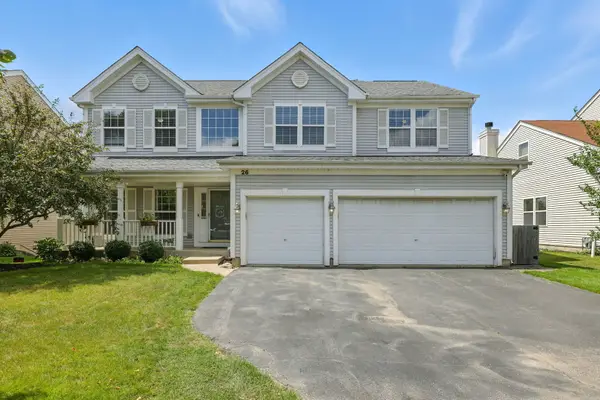 $535,000Active4 beds 4 baths3,004 sq. ft.
$535,000Active4 beds 4 baths3,004 sq. ft.26 N Berkshire Lane, Round Lake, IL 60073
MLS# 12452905Listed by: EPIQUE REALTY INC - New
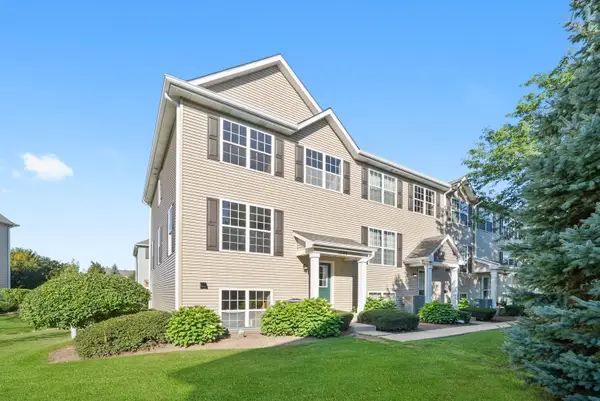 $275,000Active3 beds 3 baths1,827 sq. ft.
$275,000Active3 beds 3 baths1,827 sq. ft.1688 W Turtle Creek Lane, Round Lake, IL 60073
MLS# 12461433Listed by: EXP REALTY - Open Sun, 11am to 1pmNew
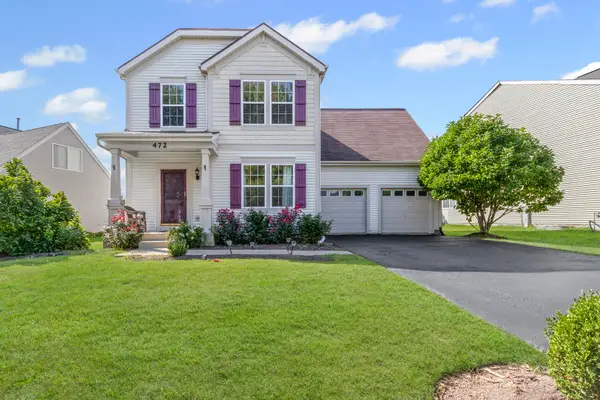 $384,900Active5 beds 3 baths2,067 sq. ft.
$384,900Active5 beds 3 baths2,067 sq. ft.472 W Savoy Drive, Round Lake, IL 60073
MLS# 12455359Listed by: BAIRD & WARNER - New
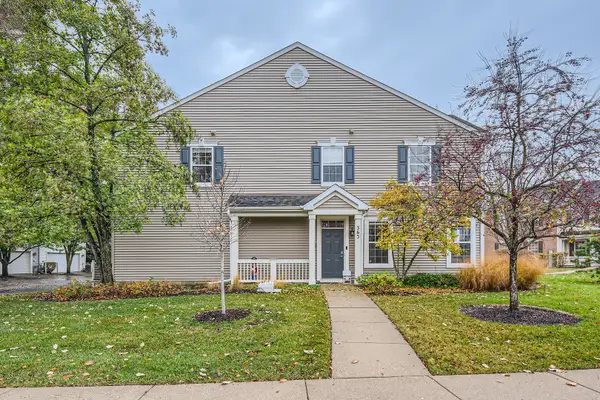 $264,900Active2 beds 3 baths1,635 sq. ft.
$264,900Active2 beds 3 baths1,635 sq. ft.363 S Litchfield Drive, Round Lake, IL 60073
MLS# 12458112Listed by: KELLER WILLIAMS THRIVE 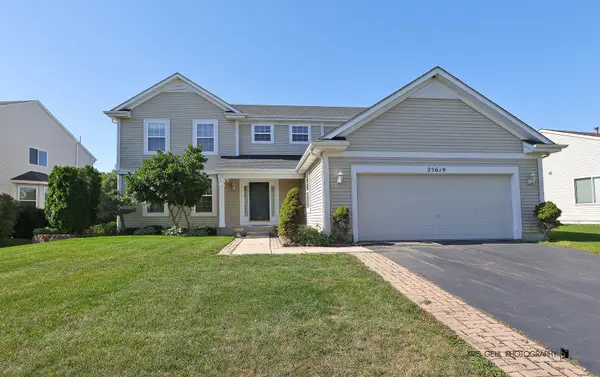 $415,000Pending4 beds 3 baths2,532 sq. ft.
$415,000Pending4 beds 3 baths2,532 sq. ft.25619 W Bluestem Road, Round Lake, IL 60073
MLS# 12456692Listed by: COMPASS- New
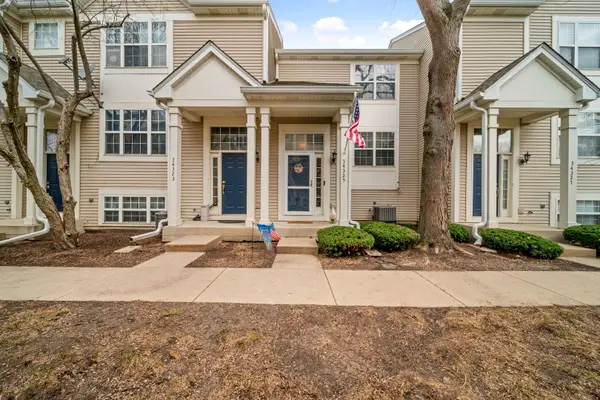 $199,900Active2 beds 2 baths1,132 sq. ft.
$199,900Active2 beds 2 baths1,132 sq. ft.34325 N Barberry Road, Round Lake, IL 60073
MLS# 12457850Listed by: COLDWELL BANKER REALTY - New
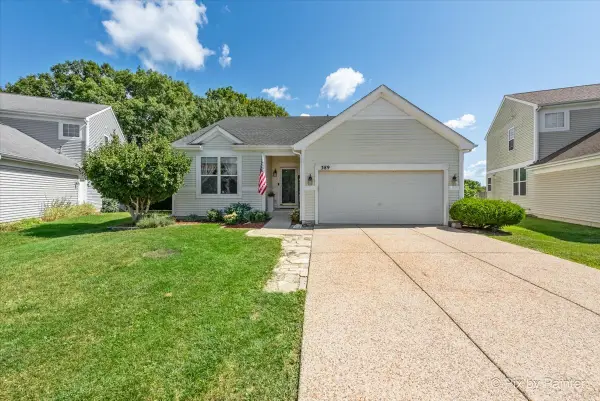 $345,000Active3 beds 2 baths1,786 sq. ft.
$345,000Active3 beds 2 baths1,786 sq. ft.389 Prairie Mist Drive, Round Lake, IL 60073
MLS# 12456837Listed by: KELLER WILLIAMS SUCCESS REALTY 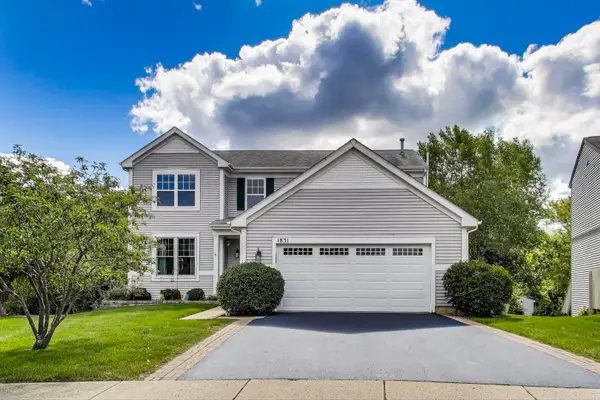 $424,900Pending4 beds 4 baths2,898 sq. ft.
$424,900Pending4 beds 4 baths2,898 sq. ft.1831 W Rookery Circle, Round Lake, IL 60073
MLS# 12449251Listed by: COMPASS- New
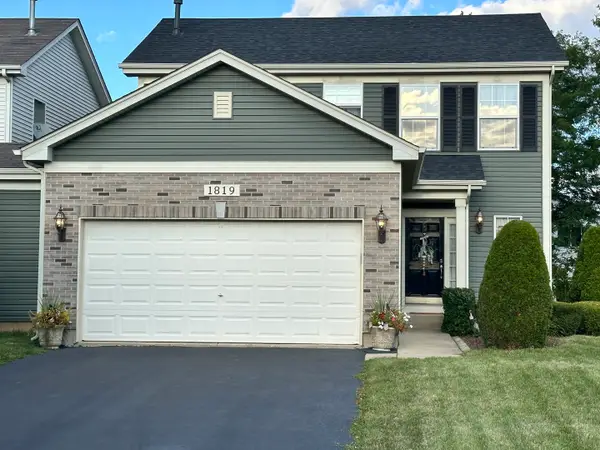 $320,000Active4 beds 3 baths1,612 sq. ft.
$320,000Active4 beds 3 baths1,612 sq. ft.1819 S Fallbrook Drive, Round Lake, IL 60073
MLS# 12455826Listed by: ROYAL HOMES, LLC
