22401 Helen Drive, Sauk Village, IL 60411
Local realty services provided by:Results Realty ERA Powered
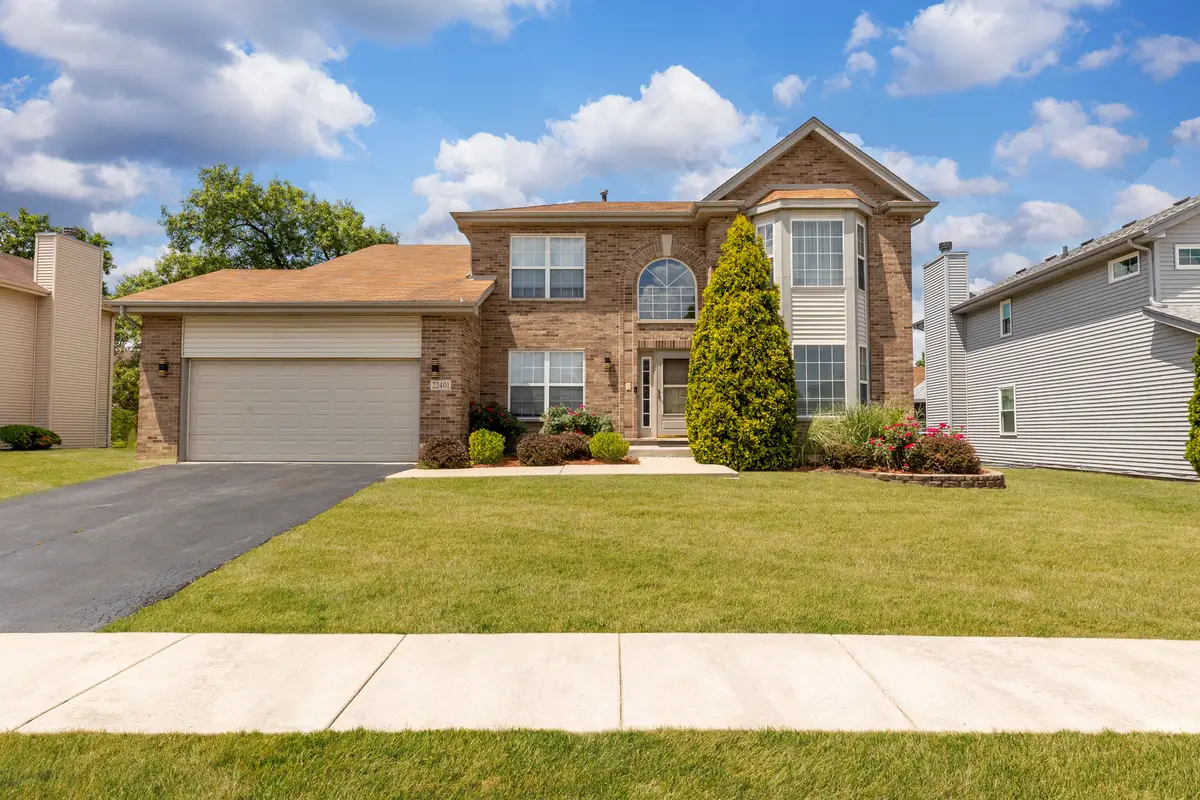
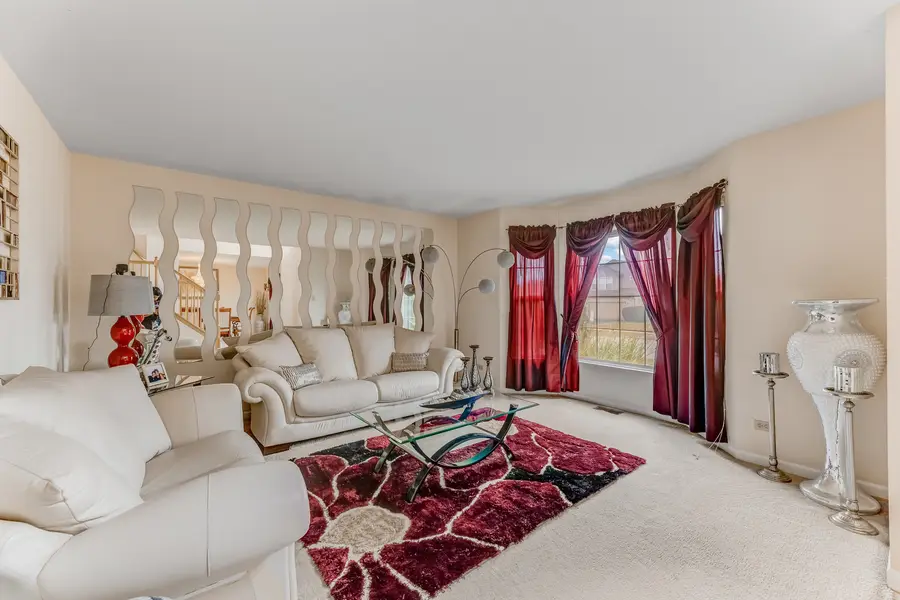
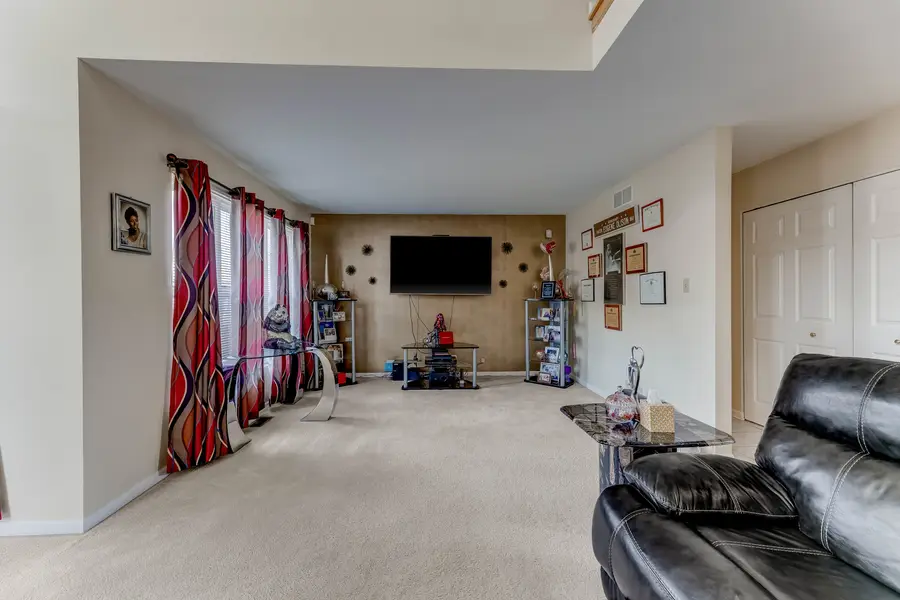
22401 Helen Drive,Sauk Village, IL 60411
$365,000
- 4 Beds
- 3 Baths
- 2,890 sq. ft.
- Single family
- Pending
Listed by:yolanda jeffries
Office:lux life realty llc.
MLS#:12416582
Source:MLSNI
Price summary
- Price:$365,000
- Price per sq. ft.:$126.3
- Monthly HOA dues:$8.33
About this home
Welcome Home to 22401 Helen Drive, Sauk Village! Step into this beautifully maintained 4-bedroom, 2.5-bath brick home with main floor office is perfectly tucked away on a quiet tree-lined street. Offering nearly 3,000 square feet of living space, this residence combines generous room sizes with a warm, inviting layout designed for both comfort and style. Features You'll Love: Bright & Airy Open Floor Plan: Sunlight pours through large windows, illuminating spacious formal and casual living areas perfect for entertaining, family gatherings, or relaxing evenings at home. Cozy Fireplace: The family room centers around a charming fireplace-ideal for chilly winter nights or creating a welcoming atmosphere year-round. Modern Kitchen: Ample cabinetry, abundant counter space, and a functional flow make meal prep a breeze. Expansive Master Suite: Your private retreat awaits upstairs with a large bedroom, ensuite bath, and plenty of closet space. Attached 2-Car Garage & Extra Parking: No more parking hassles-there's room for everyone. Generous Backyard: Imagine summer BBQs, a play area, or a garden oasis on this nearly 10,000 sq ft lot. Location Perks: Nestled in a friendly, established neighborhood close to parks, schools, and everyday conveniences. Commuting to Chicago or Northwest Indiana is simple with nearby expressways. Why You'll Want to Call This Home: This is the ideal canvas to bring your vision to life-move right in or customize to your taste. Whether you're upsizing for more space, planning for the future, or seeking a great long-term investment, 22401 Helen Drive checks every box. Schedule Your Showing Today! Come experience the comfort, space, and potential this standout property offers!
Contact an agent
Home facts
- Listing Id #:12416582
- Added:33 day(s) ago
- Updated:August 13, 2025 at 07:39 AM
Rooms and interior
- Bedrooms:4
- Total bathrooms:3
- Full bathrooms:2
- Half bathrooms:1
- Living area:2,890 sq. ft.
Heating and cooling
- Cooling:Central Air
- Heating:Natural Gas
Structure and exterior
- Building area:2,890 sq. ft.
Utilities
- Water:Lake Michigan
- Sewer:Public Sewer
Finances and disclosures
- Price:$365,000
- Price per sq. ft.:$126.3
- Tax amount:$6,312 (2023)
New listings near 22401 Helen Drive
- New
 $115,000Active3 beds 1 baths1,125 sq. ft.
$115,000Active3 beds 1 baths1,125 sq. ft.21724 Peterson Avenue, Sauk Village, IL 60411
MLS# 12446400Listed by: A PROGENY GLOBAL LLC - New
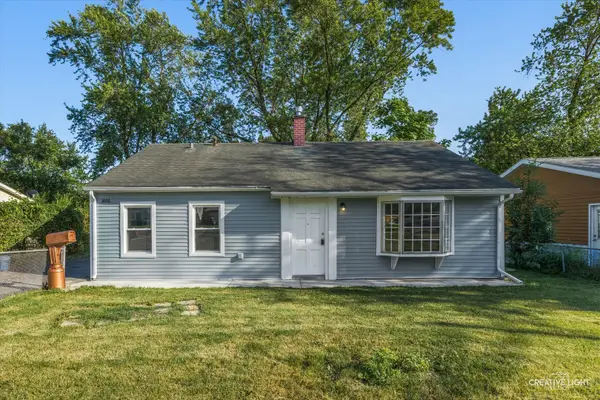 $160,000Active3 beds 1 baths1,073 sq. ft.
$160,000Active3 beds 1 baths1,073 sq. ft.1806 E Sauk Trail, Sauk Village, IL 60411
MLS# 12444510Listed by: LEGACY PROPERTIES, A SARAH LEONARD COMPANY, LLC - New
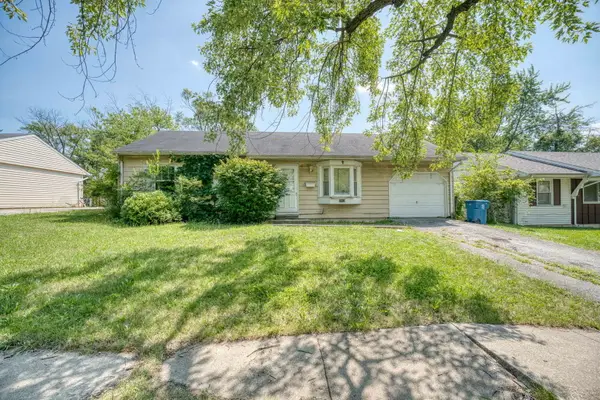 $100,000Active3 beds 1 baths950 sq. ft.
$100,000Active3 beds 1 baths950 sq. ft.2912 223rd Place, Sauk Village, IL 60411
MLS# 12439962Listed by: REAL PEOPLE REALTY - New
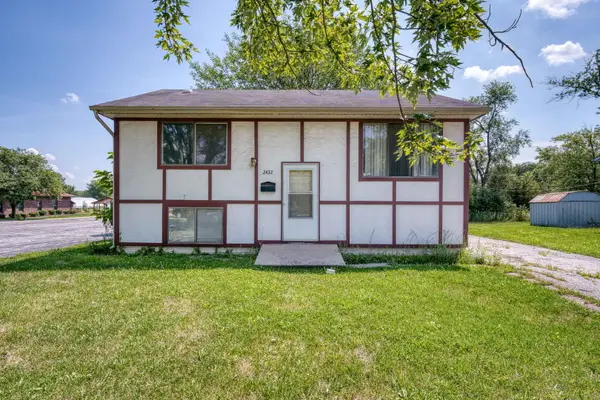 $89,000Active4 beds 2 baths750 sq. ft.
$89,000Active4 beds 2 baths750 sq. ft.2432 223rd Street, Sauk Village, IL 60411
MLS# 12435156Listed by: REAL PEOPLE REALTY - New
 $260,000Active4 beds 2 baths1,120 sq. ft.
$260,000Active4 beds 2 baths1,120 sq. ft.22456 Yates Avenue, Sauk Village, IL 60411
MLS# 12429262Listed by: KELLER WILLIAMS PREFERRED RLTY - New
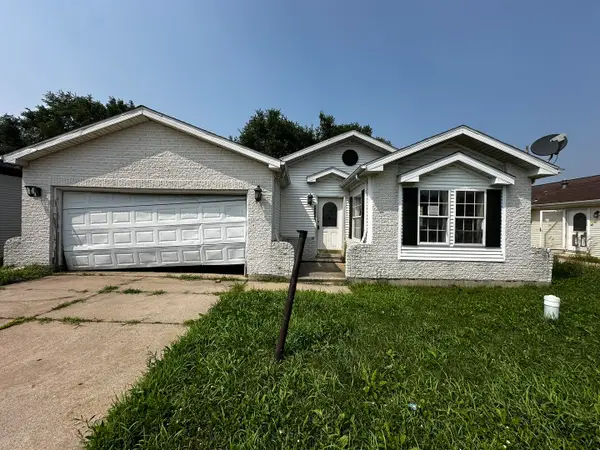 $100,000Active3 beds 2 baths1,321 sq. ft.
$100,000Active3 beds 2 baths1,321 sq. ft.2221 Rush Street, Sauk Village, IL 60411
MLS# 12439124Listed by: LPT REALTY  $360,000Active4 beds 4 baths2,070 sq. ft.
$360,000Active4 beds 4 baths2,070 sq. ft.23021 Eastbrook Drive, Sauk Village, IL 60411
MLS# 12436399Listed by: COLDWELL BANKER REALTY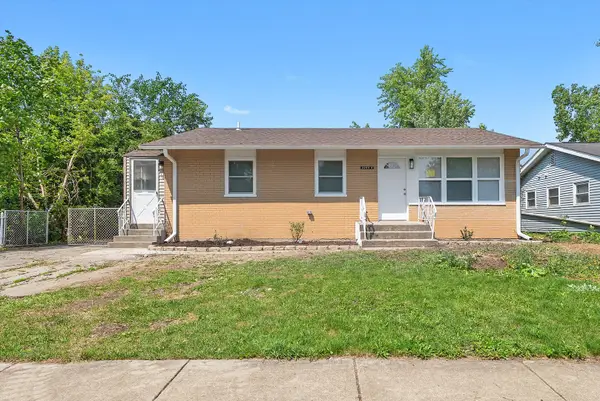 $224,000Active4 beds 2 baths1,067 sq. ft.
$224,000Active4 beds 2 baths1,067 sq. ft.2203 220th A Street, Sauk Village, IL 60411
MLS# 12434272Listed by: ICANDY REALTY LLC $65,900Pending3 beds 2 baths1,200 sq. ft.
$65,900Pending3 beds 2 baths1,200 sq. ft.22339 S Merrill Street, Sauk Village, IL 60411
MLS# 12432235Listed by: CIRCLE ONE REALTY- Open Sat, 10am to 1pm
 $215,000Active3 beds 1 baths1,289 sq. ft.
$215,000Active3 beds 1 baths1,289 sq. ft.3032 E 223rd Street, Sauk Village, IL 60411
MLS# 12431504Listed by: KELLER WILLIAMS PREFERRED RLTY
