1409 Yorkshire Drive, Savoy, IL 61874
Local realty services provided by:ERA Naper Realty
Listed by: mark waldhoff
Office: keller williams-trec
MLS#:12503215
Source:MLSNI
Price summary
- Price:$734,900
- Price per sq. ft.:$250.65
About this home
Welcome to 1409 Yorkshire in Savoy. This stunning one-story home blends timeless design with a fresh, contemporary feel. With approximate 3,000 square feet of main-level living plus a spacious basement, it offers soaring ceilings, open living areas, and generously sized bedrooms. A standout feature is the unique live-in suite with private exterior access - ideal for guests, extended family, or anyone seeking a separate living space that remains easily connected to the main home. The great room showcases a wall of west-facing windows and glass doors that fill the home with light and frame breathtaking sunsets and skyline views. Step outside to the covered porch, the perfect spot to relax and take in the scenery year-round. Inside, the gourmet kitchen impresses with a large center island for prep and entertaining, abundant counter space, and custom cabinetry. A dedicated dining room near the front of the home provides an elegant yet comfortable setting for meals and gatherings. The primary suite features cathedral ceilings and windows that capture the same beautiful views. Its private bath offers dual vanities, a step-in tiled shower with Basco frameless glass doors, and dual walk-in closets. Additional bedrooms are spacious with excellent storage, and one - located off the main living room - works beautifully as a piano room or private office with French doors. Set on a corner lot in Wilshire, this home enjoys added privacy with no neighbors to the west, plus easy access to the neighborhood pond, nearby grocery stores, schools, and the movie theater. Notable details and upgrades: Pella Proline windows, Hunter Douglas honeycomb shades, landscape design by Brown Woods & Associates, brick and Buechel Fond du Lac stone facade, white oak hardwood flooring, Jenn-Aire appliances, new dishwasher and garbage disposal (2024), and zoned HVAC systems for both the main home and suite.
Contact an agent
Home facts
- Year built:2014
- Listing ID #:12503215
- Added:55 day(s) ago
- Updated:December 17, 2025 at 10:28 PM
Rooms and interior
- Bedrooms:4
- Total bathrooms:3
- Full bathrooms:3
- Living area:2,932 sq. ft.
Heating and cooling
- Cooling:Central Air, Zoned
- Heating:Electric, Heat Pump, Natural Gas, Zoned
Structure and exterior
- Roof:Asphalt
- Year built:2014
- Building area:2,932 sq. ft.
- Lot area:0.35 Acres
Schools
- High school:Central High School
- Middle school:Champaign/Middle Call Unit 4 351
- Elementary school:Unit 4 Of Choice
Utilities
- Water:Public
- Sewer:Public Sewer
Finances and disclosures
- Price:$734,900
- Price per sq. ft.:$250.65
- Tax amount:$16,357 (2024)
New listings near 1409 Yorkshire Drive
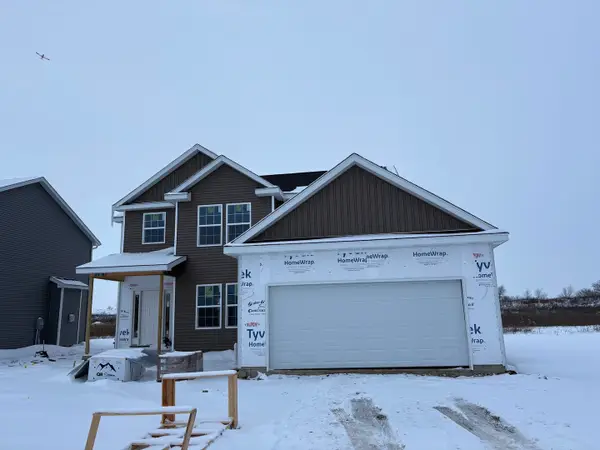 $409,000Active3 beds 3 baths1,970 sq. ft.
$409,000Active3 beds 3 baths1,970 sq. ft.1419 Warwick Drive, Savoy, IL 61874
MLS# 12526789Listed by: KELLER WILLIAMS-TREC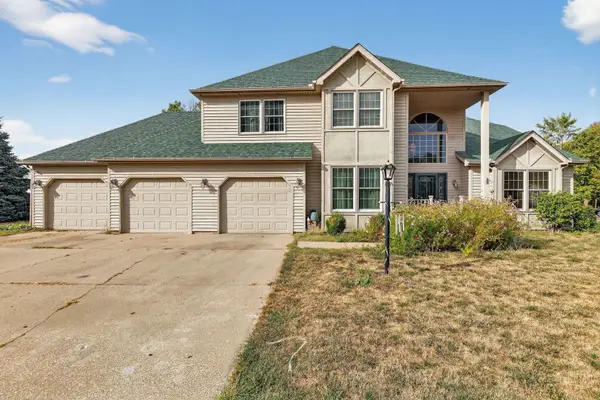 $329,000Pending3 beds 3 baths3,614 sq. ft.
$329,000Pending3 beds 3 baths3,614 sq. ft.302 Jay Street, Savoy, IL 61874
MLS# 12526275Listed by: INTELLECTUAL REAL ESTATE SERVICES AND INVESTMENTS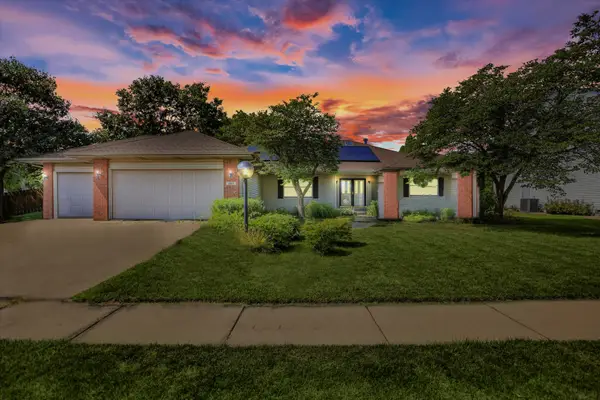 $378,500Active4 beds 2 baths2,411 sq. ft.
$378,500Active4 beds 2 baths2,411 sq. ft.405 Wesley Avenue, Savoy, IL 61874
MLS# 12441624Listed by: RE/MAX REALTY ASSOCIATES-CHA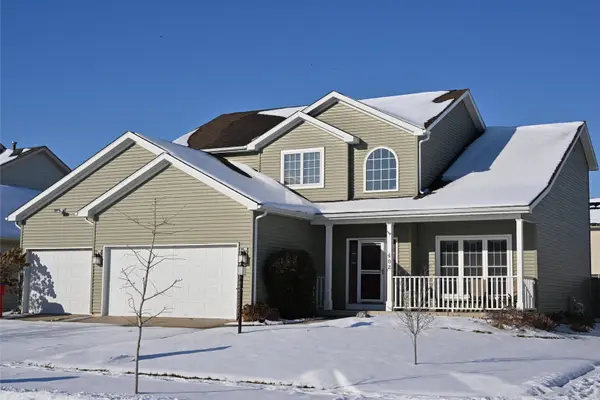 $465,000Active5 beds 4 baths2,538 sq. ft.
$465,000Active5 beds 4 baths2,538 sq. ft.402 Gentian Street, Savoy, IL 61874
MLS# 12502790Listed by: RE/MAX REALTY ASSOCIATES-CHA $125,000Active0 Acres
$125,000Active0 Acres103 Calvin Street, Savoy, IL 61874
MLS# 12509589Listed by: RE/MAX REALTY ASSOCIATES-CHA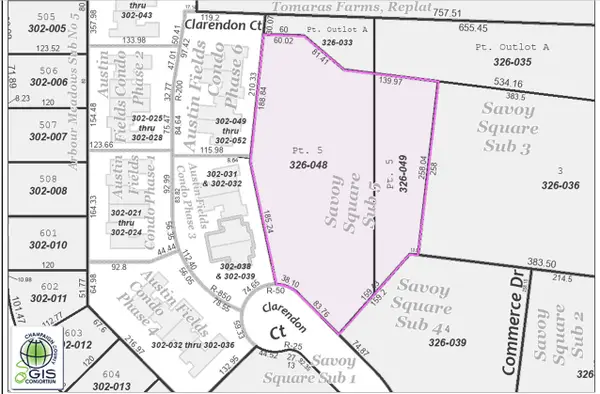 $450,000Pending1.97 Acres
$450,000Pending1.97 Acres612 Clarendon Court, Savoy, IL 61874
MLS# 12506656Listed by: RE/MAX REALTY ASSOCIATES-CHA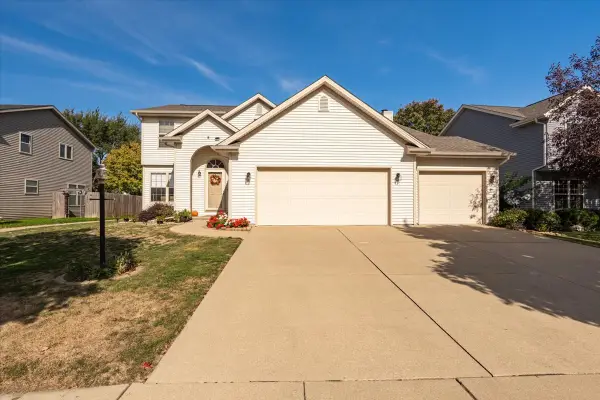 $347,000Pending4 beds 3 baths2,292 sq. ft.
$347,000Pending4 beds 3 baths2,292 sq. ft.310 Buttercup Drive, Savoy, IL 61874
MLS# 12481234Listed by: RE/MAX RISING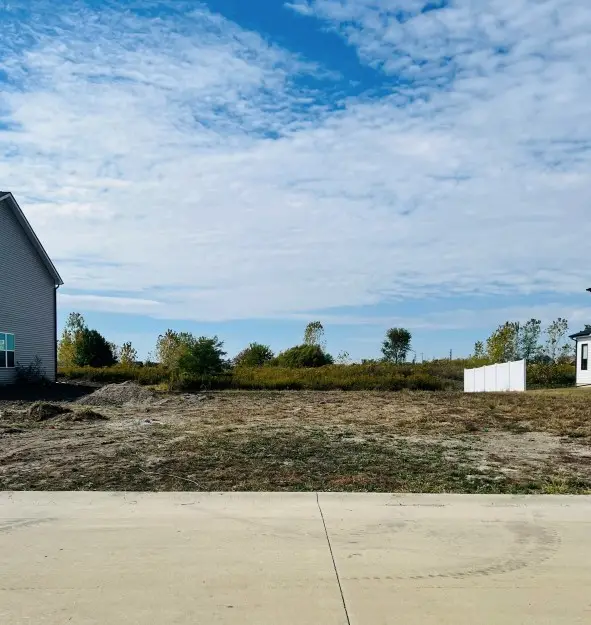 $80,000Pending0.2 Acres
$80,000Pending0.2 Acres505 Harpers Ferry Road, Savoy, IL 61874
MLS# 12493072Listed by: KELLER WILLIAMS-TREC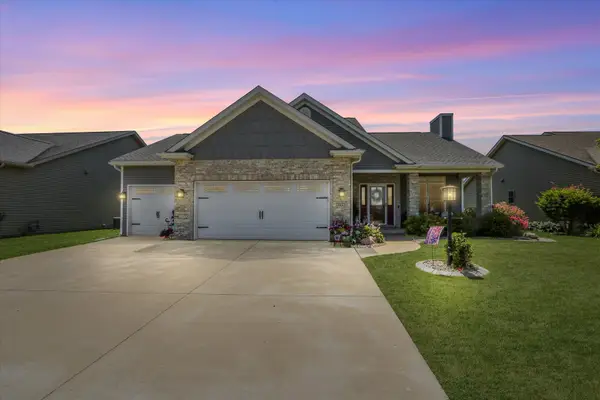 $559,900Active5 beds 4 baths2,455 sq. ft.
$559,900Active5 beds 4 baths2,455 sq. ft.1121 Declaration Drive, Savoy, IL 61874
MLS# 12444902Listed by: KELLER WILLIAMS-TREC
