310 Buttercup Drive, Savoy, IL 61874
Local realty services provided by:ERA Naper Realty
310 Buttercup Drive,Savoy, IL 61874
$347,000
- 4 Beds
- 3 Baths
- 2,292 sq. ft.
- Single family
- Pending
Listed by: melissa sorensen
Office: re/max rising
MLS#:12481234
Source:MLSNI
Price summary
- Price:$347,000
- Price per sq. ft.:$151.4
- Monthly HOA dues:$8.33
About this home
From the moment you walk in, you'll know you are home. This spacious and well maintained 4 bedroom 2 and half bath ONE OWNER home is located in Savoy's desirable Prairie Fields subdivision. One of just a handful of homes in the neighborhood offering a 3 car garage! The first floor showcases ample space with a bright living room, a formal dining room, kitchen with lots of cabinets, pantry and very spacious eat in area. The welcoming family room with a gas start wood burning fireplace, main floor laundry room with plenty of storage, and an additional walk in shower - perfect for a dog washing station or a 3rd shower when needed! The primary suite features vaulted ceilings a massive 7x19 ft walk in closet, en-suite bathroom with double vanities, jacuzzi tub, and separate walk in shower. 3 additional bedrooms and spacious hall bath complete the 2nd floor. The unfinished basement offers a ton of storage and room to expand your living space. The well manicured backyard offers a lovely retreat to enjoy the outdoors with a concrete patio, newer sidewalk that connects to the neighborhood walking path, and space to garden! Updates include Roof (2020), some new light fixtures (2025), new toilets in all 3 bathrooms (2025), and some fresh paint (2025). All appliances stay. Just a few blocks from the elementary school, close to shopping and all the conveniences. Come on inside - your next chapter starts here!
Contact an agent
Home facts
- Year built:2000
- Listing ID #:12481234
- Added:52 day(s) ago
- Updated:December 18, 2025 at 11:34 PM
Rooms and interior
- Bedrooms:4
- Total bathrooms:3
- Full bathrooms:2
- Half bathrooms:1
- Living area:2,292 sq. ft.
Heating and cooling
- Cooling:Central Air
- Heating:Forced Air, Natural Gas
Structure and exterior
- Year built:2000
- Building area:2,292 sq. ft.
Schools
- High school:Central High School
- Middle school:Unit 4 Of Choice
- Elementary school:Unit 4 Of Choice
Utilities
- Water:Public
- Sewer:Public Sewer
Finances and disclosures
- Price:$347,000
- Price per sq. ft.:$151.4
- Tax amount:$6,269 (2024)
New listings near 310 Buttercup Drive
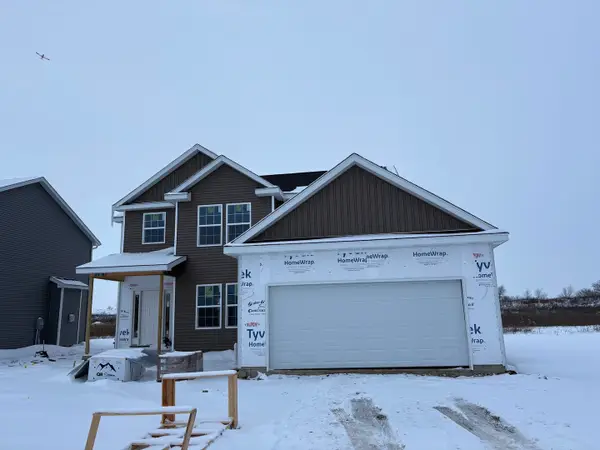 $409,000Active3 beds 3 baths1,970 sq. ft.
$409,000Active3 beds 3 baths1,970 sq. ft.1419 Warwick Drive, Savoy, IL 61874
MLS# 12526789Listed by: KELLER WILLIAMS-TREC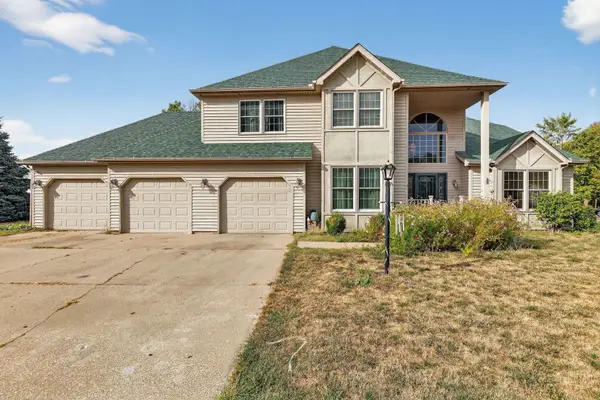 $329,000Pending3 beds 3 baths3,614 sq. ft.
$329,000Pending3 beds 3 baths3,614 sq. ft.302 Jay Street, Savoy, IL 61874
MLS# 12526275Listed by: INTELLECTUAL REAL ESTATE SERVICES AND INVESTMENTS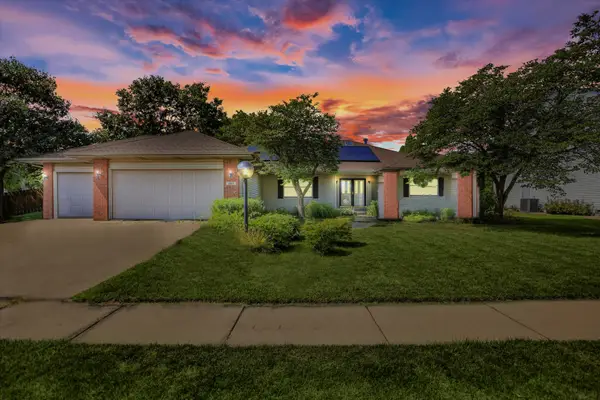 $378,500Pending4 beds 2 baths2,411 sq. ft.
$378,500Pending4 beds 2 baths2,411 sq. ft.405 Wesley Avenue, Savoy, IL 61874
MLS# 12441624Listed by: RE/MAX REALTY ASSOCIATES-CHA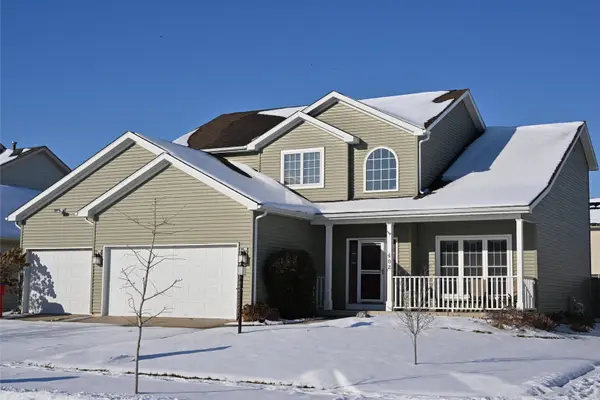 $465,000Active5 beds 4 baths2,538 sq. ft.
$465,000Active5 beds 4 baths2,538 sq. ft.402 Gentian Street, Savoy, IL 61874
MLS# 12502790Listed by: RE/MAX REALTY ASSOCIATES-CHA $125,000Active0 Acres
$125,000Active0 Acres103 Calvin Street, Savoy, IL 61874
MLS# 12509589Listed by: RE/MAX REALTY ASSOCIATES-CHA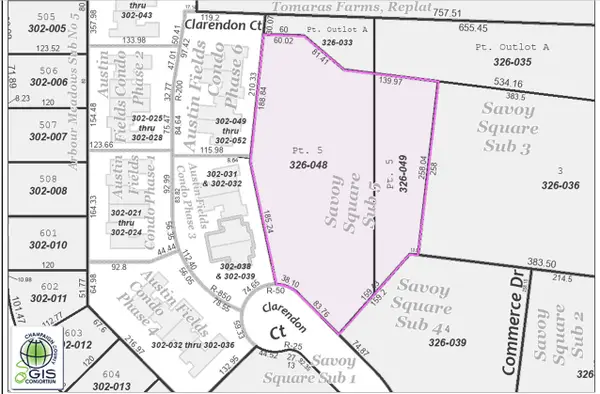 $450,000Pending1.97 Acres
$450,000Pending1.97 Acres612 Clarendon Court, Savoy, IL 61874
MLS# 12506656Listed by: RE/MAX REALTY ASSOCIATES-CHA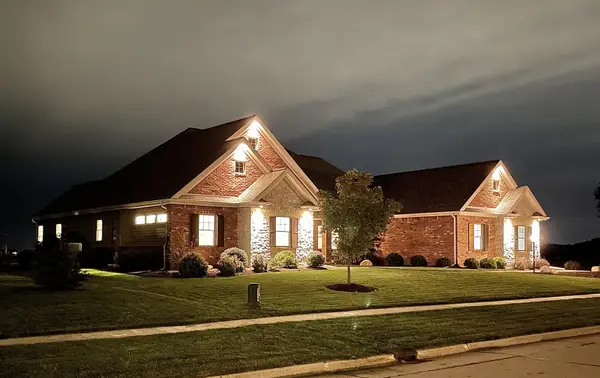 $734,900Active4 beds 3 baths2,932 sq. ft.
$734,900Active4 beds 3 baths2,932 sq. ft.1409 Yorkshire Drive, Savoy, IL 61874
MLS# 12503215Listed by: KELLER WILLIAMS-TREC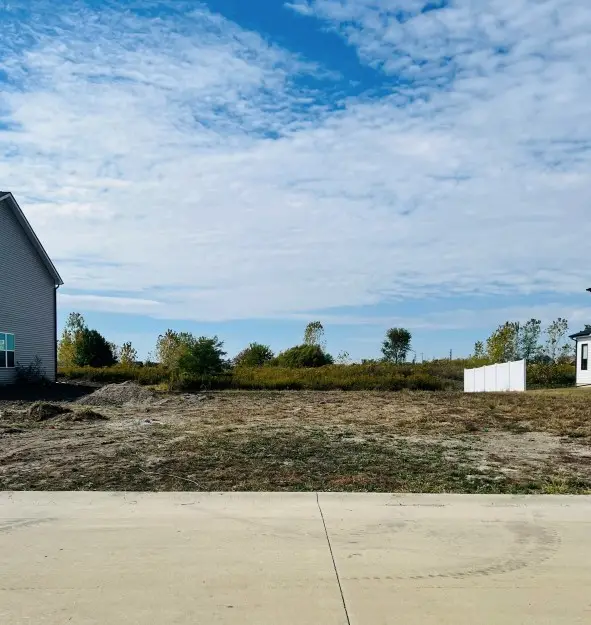 $80,000Pending0.2 Acres
$80,000Pending0.2 Acres505 Harpers Ferry Road, Savoy, IL 61874
MLS# 12493072Listed by: KELLER WILLIAMS-TREC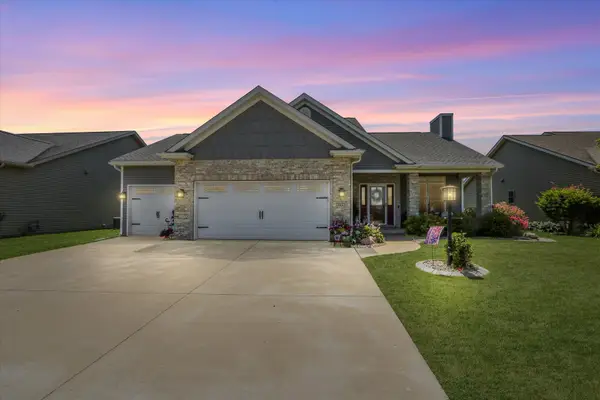 $559,900Active5 beds 4 baths2,455 sq. ft.
$559,900Active5 beds 4 baths2,455 sq. ft.1121 Declaration Drive, Savoy, IL 61874
MLS# 12444902Listed by: KELLER WILLIAMS-TREC
