37402 Comanche Drive, Saybrook, IL 61770
Local realty services provided by:ERA Naper Realty
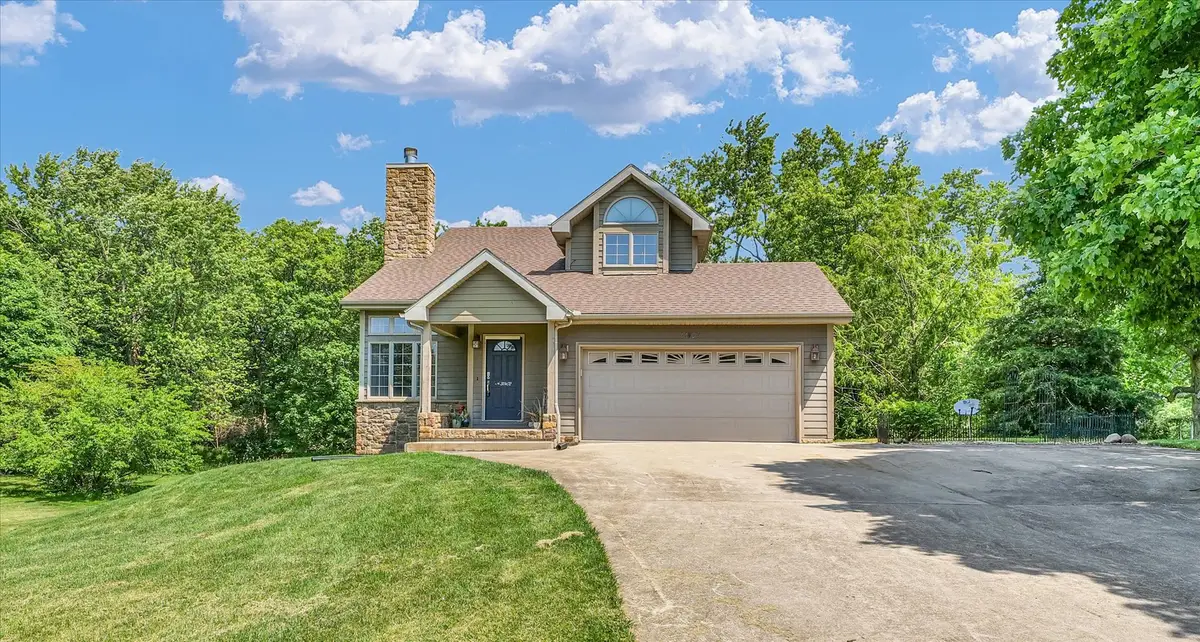
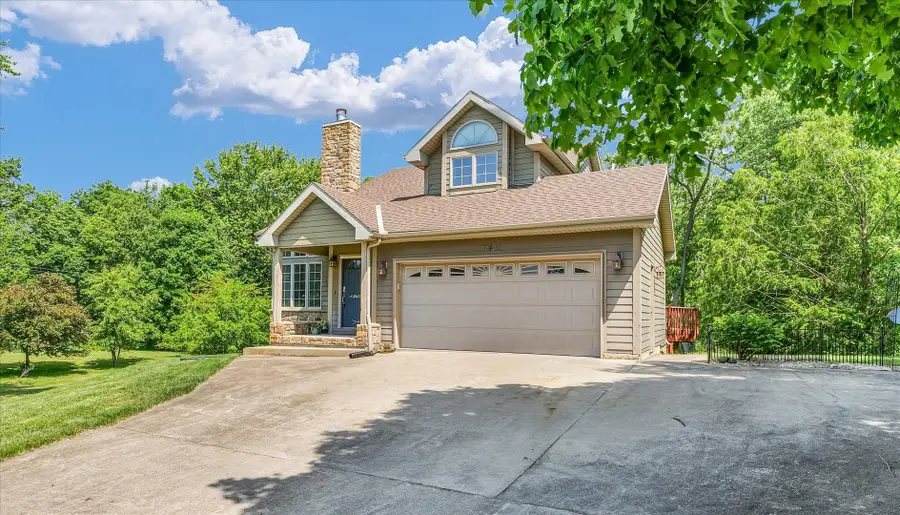
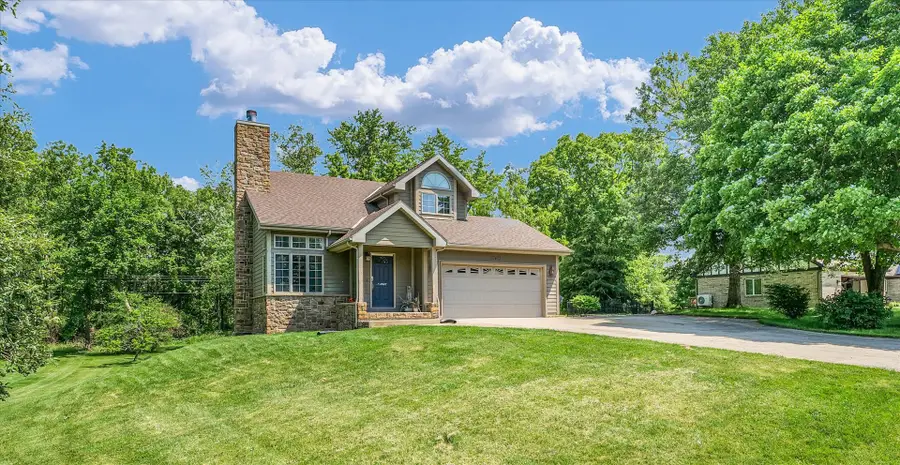
37402 Comanche Drive,Saybrook, IL 61770
$285,000
- 3 Beds
- 4 Baths
- 2,410 sq. ft.
- Single family
- Pending
Listed by:amber barsema
Office:keeley real estate
MLS#:12385727
Source:MLSNI
Price summary
- Price:$285,000
- Price per sq. ft.:$118.26
- Monthly HOA dues:$2.92
About this home
Welcome to this exceptional 3-bedroom, 4-bathroom home nestled in the beautiful Indian Springs Golf Course Subdivision. Enjoy the tranquility of a wooded backyard, the Sangamon River and the charm of a small, private community, while being just 24 miles from Bloomington! Step into this stunning home and be immediately captivated by its vaulted ceilings, abundant natural light, wood-burning fireplace and warm hardwood flooring. The finished walkout basement features heated ceramic flooring for year-round comfort and extra living space. The TRANE heat pump with electric backup system (installed in 2020) ensures efficient and reliable heating and cooling. This home offers the perfect balance of peaceful, private living with convenient access to shopping, dining, and travel. Whether you're looking for a forever home or a weekend retreat, this property is a rare find! The sale of the home includes an additional lot next to it for a total of 1.38 acres (Lot 3 & 4).
Contact an agent
Home facts
- Year built:2006
- Listing Id #:12385727
- Added:64 day(s) ago
- Updated:August 13, 2025 at 07:45 AM
Rooms and interior
- Bedrooms:3
- Total bathrooms:4
- Full bathrooms:2
- Half bathrooms:2
- Living area:2,410 sq. ft.
Heating and cooling
- Cooling:Central Air
- Heating:Electric, Forced Air, Heat Pump, Radiant
Structure and exterior
- Roof:Asphalt
- Year built:2006
- Building area:2,410 sq. ft.
- Lot area:1.38 Acres
Schools
- High school:Ridgeview High School
- Middle school:Ridgeview Jr High School
- Elementary school:Ridgeview Elementary School
Finances and disclosures
- Price:$285,000
- Price per sq. ft.:$118.26
- Tax amount:$6,608 (2024)
New listings near 37402 Comanche Drive
- New
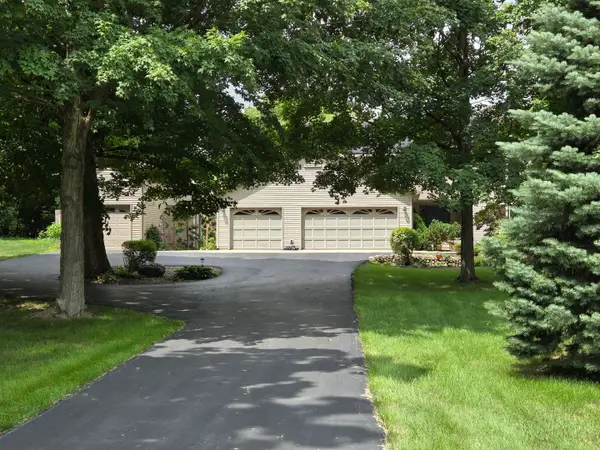 $410,000Active4 beds 4 baths4,093 sq. ft.
$410,000Active4 beds 4 baths4,093 sq. ft.37322 Comanche Drive, Saybrook, IL 61770
MLS# 12438305Listed by: BHHS CENTRAL ILLINOIS, REALTORS 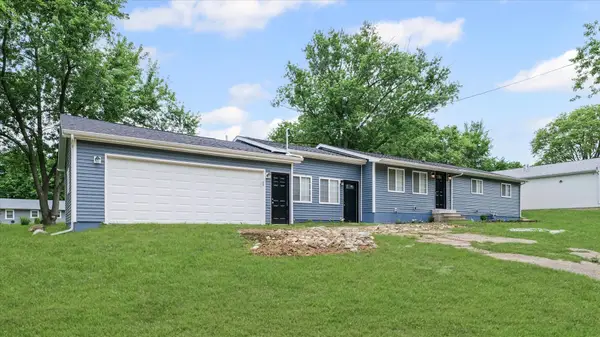 $225,000Active3 beds 2 baths1,582 sq. ft.
$225,000Active3 beds 2 baths1,582 sq. ft.108 S Jefferson Street, Saybrook, IL 61770
MLS# 12371974Listed by: THE REAL ESTATE GROUP,INC $125,000Active3 beds 1 baths1,422 sq. ft.
$125,000Active3 beds 1 baths1,422 sq. ft.201 E North Street, Saybrook, IL 61770
MLS# 12416934Listed by: BHHS CENTRAL ILLINOIS, REALTORS $187,500Pending4 beds 1 baths2,096 sq. ft.
$187,500Pending4 beds 1 baths2,096 sq. ft.7915 N 4100 East Road, Saybrook, IL 61770
MLS# 12399063Listed by: CORNERSTONE REAL ESTATE $272,900Pending3 beds 1 baths1,636 sq. ft.
$272,900Pending3 beds 1 baths1,636 sq. ft.12584 N 4100 Road E, Saybrook, IL 61770
MLS# 12324520Listed by: KELLER WILLIAMS-TREC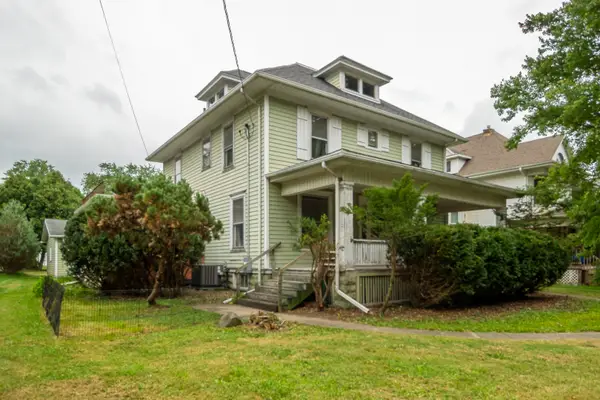 $169,900Active4 beds 2 baths3,492 sq. ft.
$169,900Active4 beds 2 baths3,492 sq. ft.414 E Lincoln Street, Saybrook, IL 61770
MLS# 12160766Listed by: BHHS CENTRAL ILLINOIS, REALTORS
