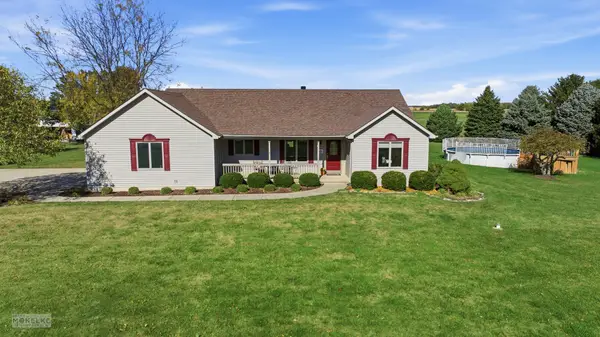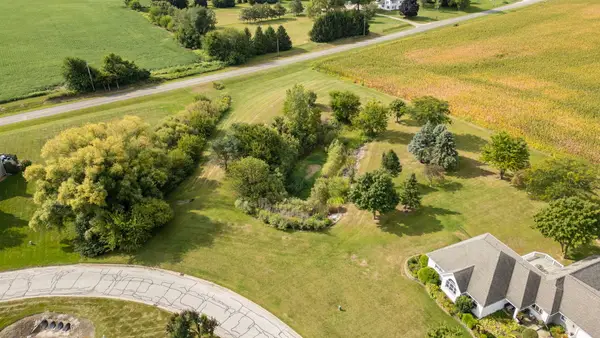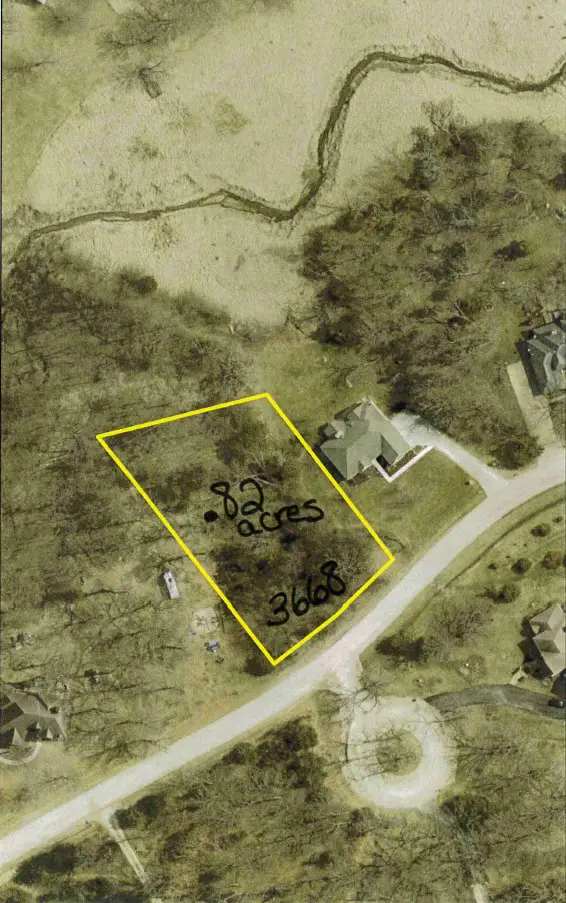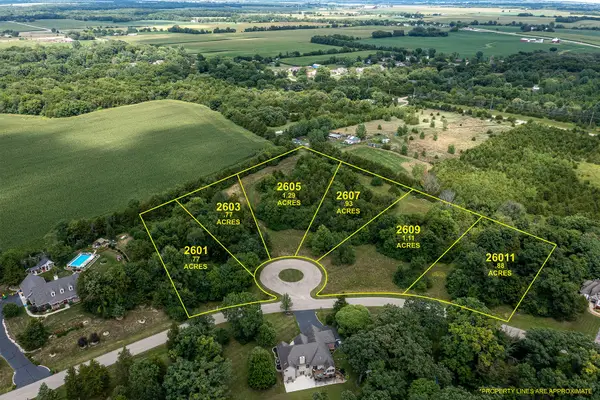4010 E 1950th Road, Sheridan, IL 60551
Local realty services provided by:Results Realty ERA Powered
4010 E 1950th Road,Sheridan, IL 60551
$410,000
- 3 Beds
- 3 Baths
- - sq. ft.
- Single family
- Sold
Listed by:george shanley
Office:coldwell banker real estate group
MLS#:12455599
Source:MLSNI
Sorry, we are unable to map this address
Price summary
- Price:$410,000
About this home
*** Multiple offers received. Best and final offers are due by Wednesday, September 3rd at 3:00 PM. The seller will review all offers and make a decision by Thursday, September 4th. *** Secluded on 2.49 wooded acres, this contemporary ranch with walk-out basement offers the perfect private retreat. Tucked away down a long driveway, the home greets you with charming cottage-inspired details and a welcoming walkway. Inside, vaulted ceilings and an open floor plan create a spacious, airy feel, highlighted by a striking stone wood-burning fireplace and expansive views of the surrounding woods. The kitchen and dining area flow seamlessly into the living space and out onto a stunning 60+ ft screened-in porch-an ideal spot to enjoy morning coffee, evening wine, or gatherings with friends. The main level features two spacious bedrooms, each with walk-in closets and en-suite bathrooms, along with convenient access to the garage and enclosed carport. The walk-out basement is a home of its own, designed for comfort, flexibility, and potential related living. Here you'll find a large family room centered around a cozy gas fireplace, a second kitchen, a bright and spacious office, laundry/utility room, abundant storage, and a third bedroom with a walk-in closet and en-suite bathroom. Both the family room and office open to a covered patio overlooking the peaceful, wooded backyard-making it a perfect extension of your living space or a private retreat for extended family. Additional highlights include a detached garage with workshop, a small horse barn, and a whole-house generator for peace of mind. A rare opportunity to own a serene wooded property that blends comfort, character, and practicality.
Contact an agent
Home facts
- Year built:1996
- Listing ID #:12455599
- Added:65 day(s) ago
- Updated:November 01, 2025 at 11:40 AM
Rooms and interior
- Bedrooms:3
- Total bathrooms:3
- Full bathrooms:3
Heating and cooling
- Cooling:Central Air
- Heating:Forced Air, Propane
Structure and exterior
- Roof:Asphalt
- Year built:1996
Schools
- High school:Serena High School
- Middle school:Serena Elementary School
- Elementary school:Serena Elementary School
Utilities
- Sewer:Septic-Mechanical
Finances and disclosures
- Price:$410,000
- Tax amount:$5,831 (2024)
New listings near 4010 E 1950th Road
- New
 $384,900Active4 beds 3 baths3,374 sq. ft.
$384,900Active4 beds 3 baths3,374 sq. ft.2427 N 42nd Road, Sheridan, IL 60551
MLS# 12503564Listed by: COLDWELL BANKER REAL ESTATE GROUP  $299,900Active3 beds 2 baths1,862 sq. ft.
$299,900Active3 beds 2 baths1,862 sq. ft.325 W Grant Street, Sheridan, IL 60551
MLS# 12496878Listed by: @PROPERTIES CHRISTIE'S INTERNATIONAL REAL ESTATE $50,000Active1.46 Acres
$50,000Active1.46 Acres2853 N 4360th Road, Sheridan, IL 60551
MLS# 12472916Listed by: COLDWELL BANKER REAL ESTATE GROUP $18,000Active0.82 Acres
$18,000Active0.82 Acres3668 E 2619th Road, Sheridan, IL 60551
MLS# 12451721Listed by: COLDWELL BANKER REAL ESTATE GROUP $99,900Pending13.5 Acres
$99,900Pending13.5 Acres3850 E 2609th Road, Sheridan, IL 60551
MLS# 12440467Listed by: MARQUETTE PROPERTIES, INC $18,000Active0.77 Acres
$18,000Active0.77 Acres2603 N 3689th Road, Sheridan, IL 60551
MLS# 12440072Listed by: COLDWELL BANKER REAL ESTATE GROUP $21,000Active1.29 Acres
$21,000Active1.29 Acres2605 N 3689th Road, Sheridan, IL 60551
MLS# 12440081Listed by: COLDWELL BANKER REAL ESTATE GROUP $19,000Active0.93 Acres
$19,000Active0.93 Acres2607 N 3689th Road, Sheridan, IL 60551
MLS# 12440085Listed by: COLDWELL BANKER REAL ESTATE GROUP $1,408,950Active-- beds -- baths
$1,408,950Active-- beds -- baths4141 E 2603rd Road, Sheridan, IL 60551
MLS# 12402335Listed by: HAYDEN OUTDOORS LLC $265,000Active3 beds 1 baths948 sq. ft.
$265,000Active3 beds 1 baths948 sq. ft.510 W Grant Street, Sheridan, IL 60551
MLS# 12385543Listed by: SWANSON REAL ESTATE
