21246 Woodland Way, Shorewood, IL 60404
Local realty services provided by:Results Realty ERA Powered
21246 Woodland Way,Shorewood, IL 60404
$1,100,000
- 4 Beds
- 6 Baths
- 4,865 sq. ft.
- Single family
- Pending
Listed by:diane lambert
Office:coldwell banker real estate group
MLS#:12427541
Source:MLSNI
Price summary
- Price:$1,100,000
- Price per sq. ft.:$226.1
- Monthly HOA dues:$33.33
About this home
$214,000 in Recent Upgrades!!! Home of the "TWISTED CHIMNEY". This custom all-brick residence with striking stone accents is a true architectural masterpiece!! From the moment you arrive, the home commands attention with its timeless craftsmanship and distinctive TWISTED CHIMNEY - a rare design element that showcases both artistry and elegance. Welcome to one of Lake Forest's most distinguished residences-, offering exceptional craftsmanship and luxurious living at every turn. This meticulously maintained four-bedroom estate features a grand foyer that opens into a dramatic two-story great room showcasing a floor-to-ceiling fireplace, stunning built-in cabinetry, and a wall of expansive windows that frame serene views of the resort-style pool and landscaped backyard. The gourmet kitchen is a chef's dream, complete with custom cabinetry, high-end appliances including a built-in Liebherr refrigerator and JennAir stove, granite countertops, a spacious island, walk-in pantry, wet bar with wine cooler, and an inviting dining area. The luxurious primary suite offers private access to the pool and features a dual-sided gas fireplace shared with a breathtaking 16' x 26' spa-like bathroom. Indulge in dual vanities and water closets, a 6' x 9' walk-in shower, whirlpool tub, and an expansive 12' x 18' master closet that includes a private laundry. The main level also includes a second ensuite bedroom, a home office/den, and a formal dining room-all adorned with rich millwork, custom ceiling treatments, and 8-foot solid doors. Upstairs, a charming balcony loft overlooks the great room, while a versatile 20' x 20' flex space provides panoramic views of the pool and manicured grounds-ideal for a studio, game room, or private retreat. Step outside to your private backyard oasis, complete with a heated pool, outdoor wet bar, full bathroom, and mature, tree-lined fencing-perfect for entertaining. Additional highlights include: Attached 3-car garage PLUS a separate 2-car garage with new doors Zoned HVAC with 3 furnaces and 3 central air units Iconic twisted brick chimney, a hallmark of Lake Forest architecture. Recent Improvements include; ROOF & GUTTERS-Brava synthetic shake roofing tiles have all the true-to-life natural beauty and rustic split textures of real cedar, combined with the incredible benefits of a composite roofing material. When it comes to quality and craftsmanship, no one does it better. $185,000. GARAGE DOORS Thermacore collection of insulated steel doors is the ideal choice for premium construction and maximum thermal efficiency. This series of doors features construction of steel-polyurethane-steel, as well as between sections, deals with thermal breaks to reduce air infiltration. The doors offer design flexibility, durability, and thermal efficiency. $18,000! NEW AC for main level $6000. Newer water softener and Reverse Osmosis System in kitchen sinks. Epoxy floor in attached garage. This one-of-a-kind estate is truly a must-see. Option to purchase the adjacent lot to the north for an additional $70,000
Contact an agent
Home facts
- Year built:2006
- Listing ID #:12427541
- Added:64 day(s) ago
- Updated:September 25, 2025 at 03:44 PM
Rooms and interior
- Bedrooms:4
- Total bathrooms:6
- Full bathrooms:5
- Half bathrooms:1
- Living area:4,865 sq. ft.
Heating and cooling
- Cooling:Central Air
- Heating:Natural Gas, Zoned
Structure and exterior
- Roof:Shake
- Year built:2006
- Building area:4,865 sq. ft.
- Lot area:0.55 Acres
Schools
- High school:Minooka Community High School
- Middle school:Minooka Junior High School
- Elementary school:Minooka Elementary School
Utilities
- Water:Public
- Sewer:Public Sewer
Finances and disclosures
- Price:$1,100,000
- Price per sq. ft.:$226.1
- Tax amount:$22,917 (2024)
New listings near 21246 Woodland Way
- New
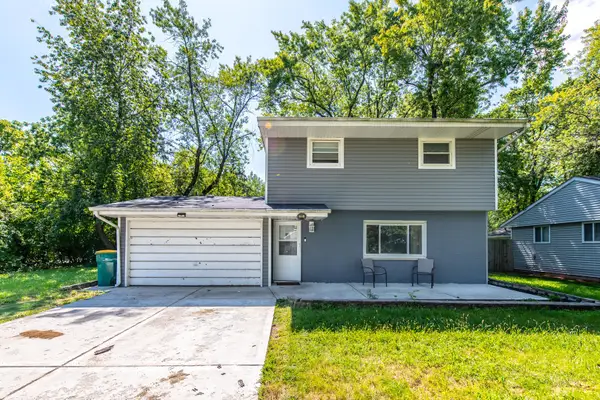 $249,000Active3 beds 1 baths1,248 sq. ft.
$249,000Active3 beds 1 baths1,248 sq. ft.201 Oakwood Drive, Shorewood, IL 60404
MLS# 12480338Listed by: RE/MAX ULTIMATE PROFESSIONALS - New
 $749,900Active4 beds 3 baths3,812 sq. ft.
$749,900Active4 beds 3 baths3,812 sq. ft.21340 Somerset Street, Shorewood, IL 60404
MLS# 12478368Listed by: KELLER WILLIAMS INFINITY - New
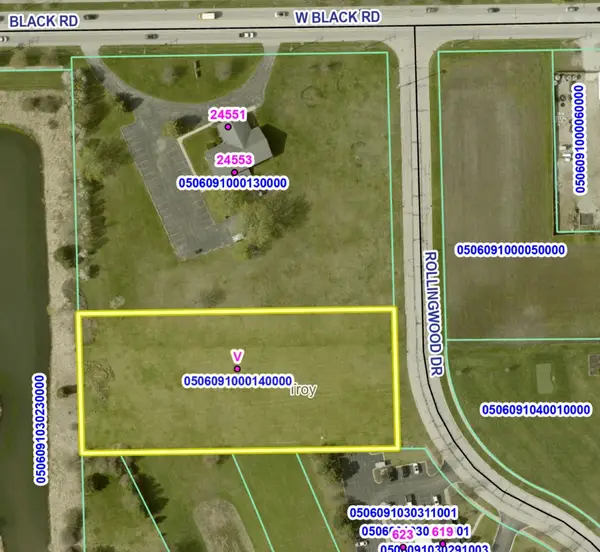 $150,000Active1.89 Acres
$150,000Active1.89 Acres613 Rollingwood Drive, Joliet, IL 60404
MLS# 12474411Listed by: EXCLUSIVE REALTORS - New
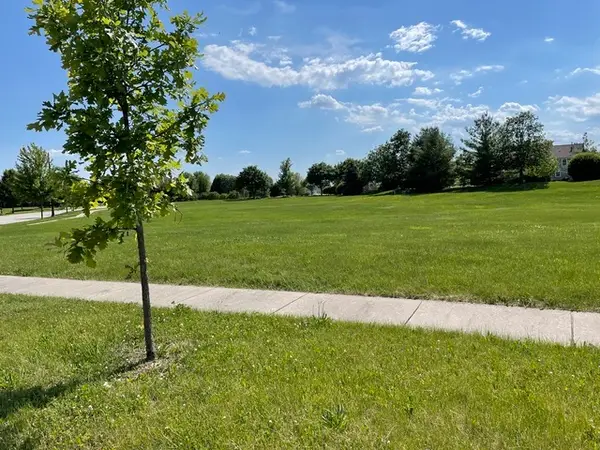 $140,000Active0.6 Acres
$140,000Active0.6 Acres25102 Old Oak Lane, Shorewood, IL 60404
MLS# 12474308Listed by: CROSSTOWN REALTORS, INC. - New
 $275,000Active2 beds 2 baths1,493 sq. ft.
$275,000Active2 beds 2 baths1,493 sq. ft.1632 Fieldstone Drive S, Shorewood, IL 60404
MLS# 12470575Listed by: REALTY EXECUTIVES ELITE - New
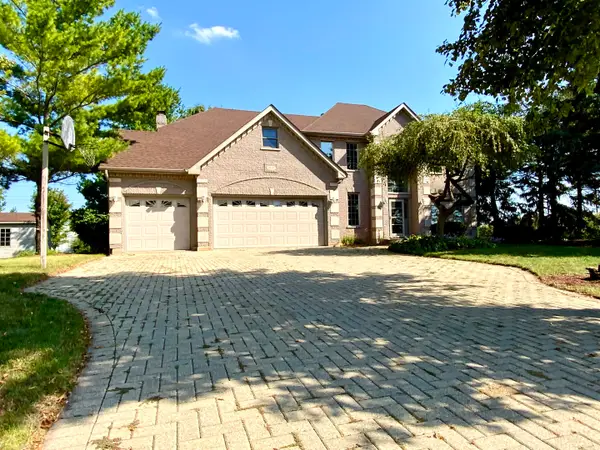 $725,000Active4 beds 4 baths4,038 sq. ft.
$725,000Active4 beds 4 baths4,038 sq. ft.19057 S Saddlebrook Drive, Shorewood, IL 60404
MLS# 12394552Listed by: ILLINOIS REAL ESTATE PARTNERS INC - New
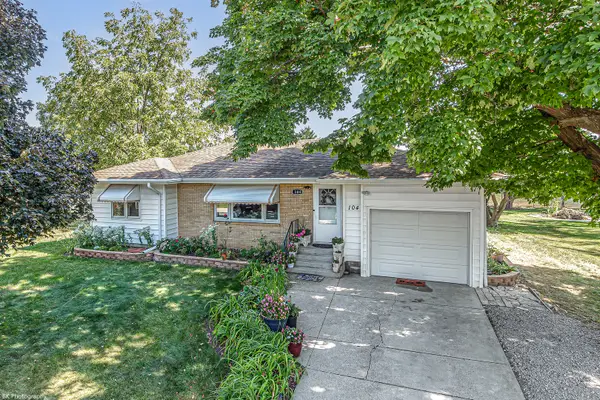 $289,900Active3 beds 2 baths1,256 sq. ft.
$289,900Active3 beds 2 baths1,256 sq. ft.104 Dante Court, Shorewood, IL 60404
MLS# 12473052Listed by: VILLAGE REALTY, INC. - Open Sat, 1 to 3pmNew
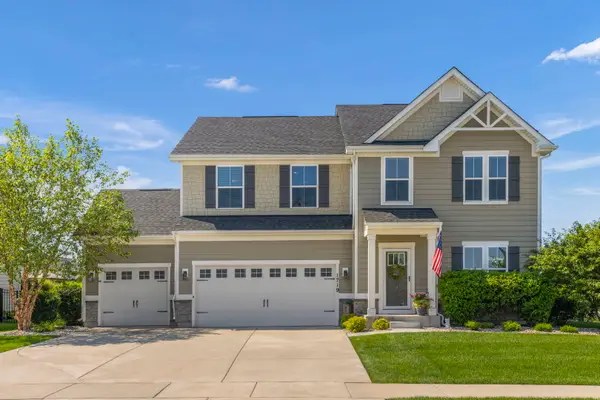 $525,000Active4 beds 4 baths2,880 sq. ft.
$525,000Active4 beds 4 baths2,880 sq. ft.1719 Moran Drive, Shorewood, IL 60404
MLS# 12473078Listed by: JOHN GREENE, REALTOR - New
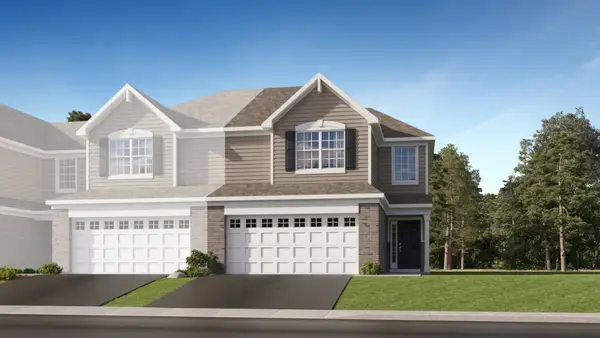 $343,045Active3 beds 3 baths1,701 sq. ft.
$343,045Active3 beds 3 baths1,701 sq. ft.7810 Nightshade Lane, Joliet, IL 60431
MLS# 12472591Listed by: HOMESMART CONNECT LLC 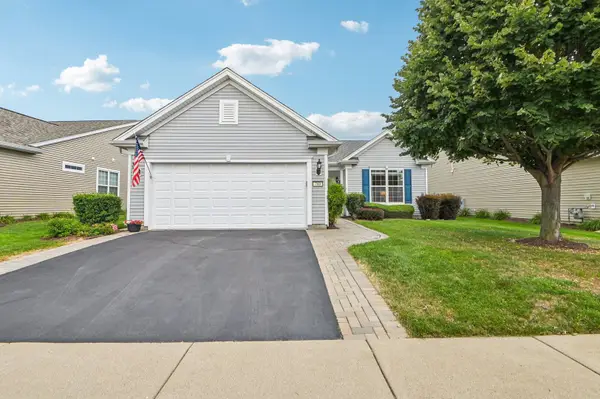 $349,900Pending2 beds 2 baths1,666 sq. ft.
$349,900Pending2 beds 2 baths1,666 sq. ft.760 Pleasant Drive, Shorewood, IL 60404
MLS# 12470838Listed by: CENTURY 21 CIRCLE
