319 Capital Drive, Shorewood, IL 60404
Local realty services provided by:Results Realty ERA Powered



319 Capital Drive,Shorewood, IL 60404
$406,900
- 3 Beds
- 2 Baths
- 2,298 sq. ft.
- Single family
- Pending
Listed by:marian stockhausen
Office:coldwell banker real estate group
MLS#:12419225
Source:MLSNI
Price summary
- Price:$406,900
- Price per sq. ft.:$177.07
- Monthly HOA dues:$290
About this home
This beautiful and bright Plymouth Model ranch-style 3-bedroom home is now available in the highly desired Shorewood Glen Del Webb subdivision. This property features 9-foot ceilings, elegant crown molding in the entryway, and a spacious eat-in kitchen with ample cabinetry, counter space, an island, a desk area, and a pantry. The home includes all-electric appliances, with options for gas hookups in the cabinet. It also boasts an open floor plan with a formal dining room and living room that opens to a private patio with mature trees and a Sun Setter shade. The 55+ Shorewood Glen community offers resort-style amenities, including a clubhouse, state-of-the-art fitness center, tennis and pickleball courts, bocce courts, walking trails, fishing ponds, a variety of classes and clubs and much, much more!
Contact an agent
Home facts
- Year built:2005
- Listing Id #:12419225
- Added:17 day(s) ago
- Updated:July 21, 2025 at 03:40 AM
Rooms and interior
- Bedrooms:3
- Total bathrooms:2
- Full bathrooms:2
- Living area:2,298 sq. ft.
Heating and cooling
- Cooling:Central Air
- Heating:Electric, Natural Gas, Solar
Structure and exterior
- Year built:2005
- Building area:2,298 sq. ft.
Schools
- High school:Minooka Community High School
- Middle school:Minooka Junior High School
- Elementary school:Walnut Trails
Utilities
- Water:Public
- Sewer:Public Sewer
Finances and disclosures
- Price:$406,900
- Price per sq. ft.:$177.07
- Tax amount:$9,192 (2024)
New listings near 319 Capital Drive
- New
 $335,000Active4 beds 2 baths2,166 sq. ft.
$335,000Active4 beds 2 baths2,166 sq. ft.324 Parkshore Drive, Shorewood, IL 60404
MLS# 12427606Listed by: REDFIN CORPORATION - New
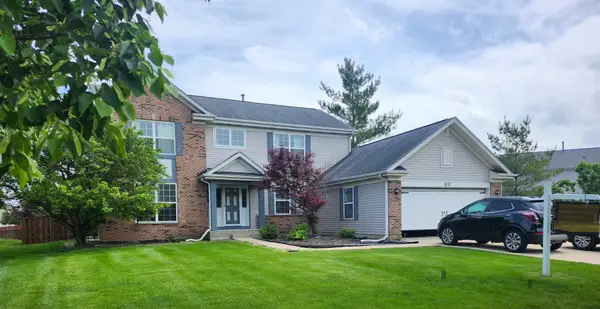 $430,000Active4 beds 4 baths2,334 sq. ft.
$430,000Active4 beds 4 baths2,334 sq. ft.818 N Edgewater Lane, Shorewood, IL 60404
MLS# 12434887Listed by: CENTURY 21 UNIVERSAL - New
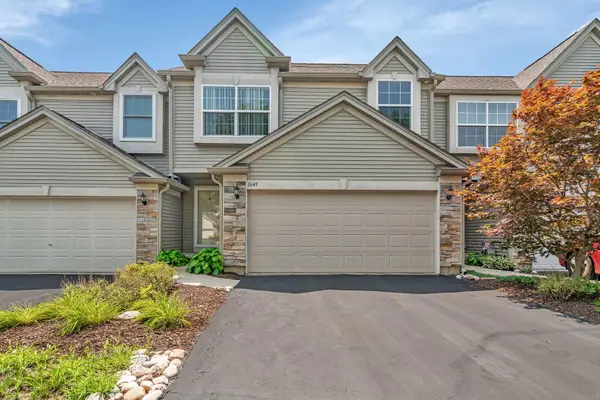 $290,000Active3 beds 2 baths1,705 sq. ft.
$290,000Active3 beds 2 baths1,705 sq. ft.1649 Fieldstone Drive S, Shorewood, IL 60404
MLS# 12433519Listed by: OAK LEAF REALTY - New
 $372,995Active3 beds 3 baths1,701 sq. ft.
$372,995Active3 beds 3 baths1,701 sq. ft.7813 Nightshade Lane, Joliet, IL 60431
MLS# 12433824Listed by: HOMESMART CONNECT LLC - New
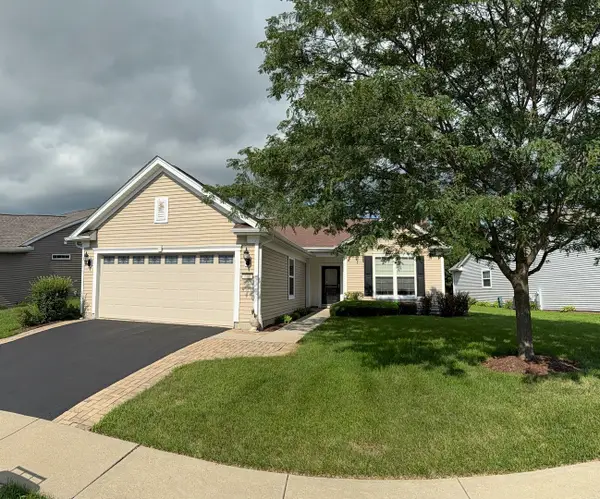 $380,000Active2 beds 2 baths1,666 sq. ft.
$380,000Active2 beds 2 baths1,666 sq. ft.630 Pleasant Drive, Shorewood, IL 60404
MLS# 12417251Listed by: COLDWELL BANKER REAL ESTATE GROUP - New
 $374,900Active2 beds 2 baths1,666 sq. ft.
$374,900Active2 beds 2 baths1,666 sq. ft.760 Pleasant Drive, Shorewood, IL 60404
MLS# 12432217Listed by: CENTURY 21 CIRCLE - New
 $998,000Active5 beds 6 baths4,600 sq. ft.
$998,000Active5 beds 6 baths4,600 sq. ft.24721 W Park River Lane, Shorewood, IL 60404
MLS# 12432234Listed by: RE/MAX PROFESSIONALS SELECT - Open Sat, 1 to 3pmNew
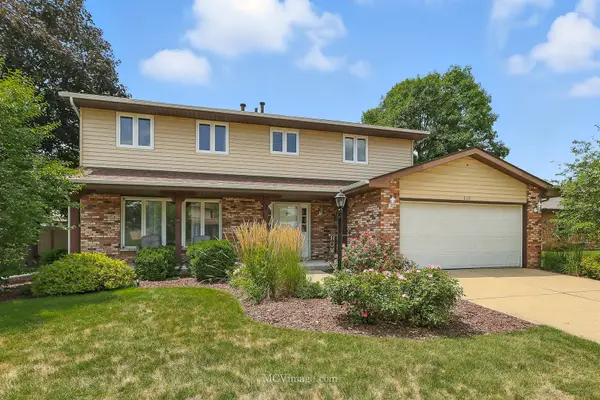 $424,900Active5 beds 3 baths2,204 sq. ft.
$424,900Active5 beds 3 baths2,204 sq. ft.515 David Drive, Shorewood, IL 60404
MLS# 12429653Listed by: COLDWELL BANKER REAL ESTATE GROUP 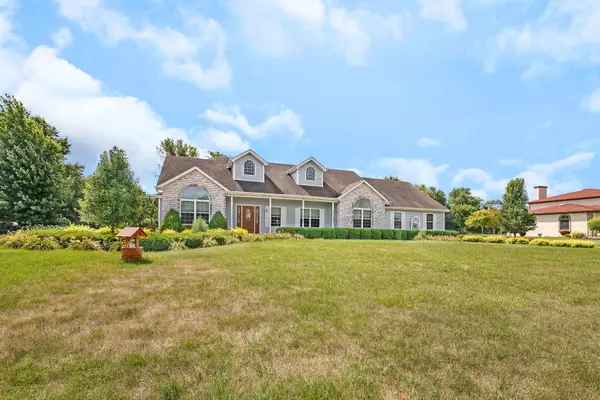 $424,900Pending3 beds 3 baths1,900 sq. ft.
$424,900Pending3 beds 3 baths1,900 sq. ft.24255 Schubert Lane, Shorewood, IL 60404
MLS# 12430298Listed by: RE/MAX PROFESSIONALS SELECT- New
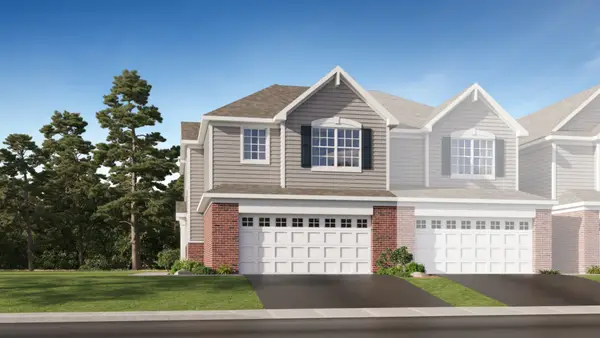 $371,497Active3 beds 3 baths1,757 sq. ft.
$371,497Active3 beds 3 baths1,757 sq. ft.7831 Nightshade Lane, Joliet, IL 60431
MLS# 12428942Listed by: HOMESMART CONNECT LLC

