622 Parkshore Drive, Shorewood, IL 60404
Local realty services provided by:Results Realty ERA Powered
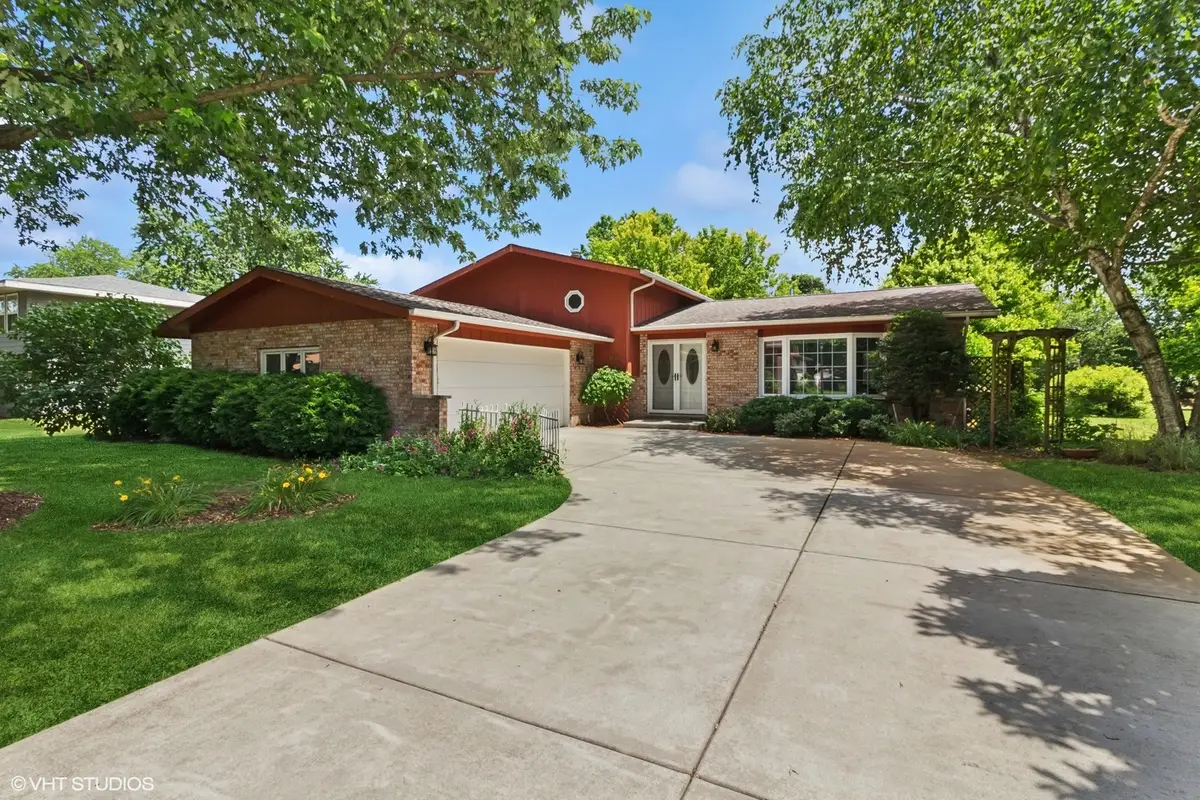
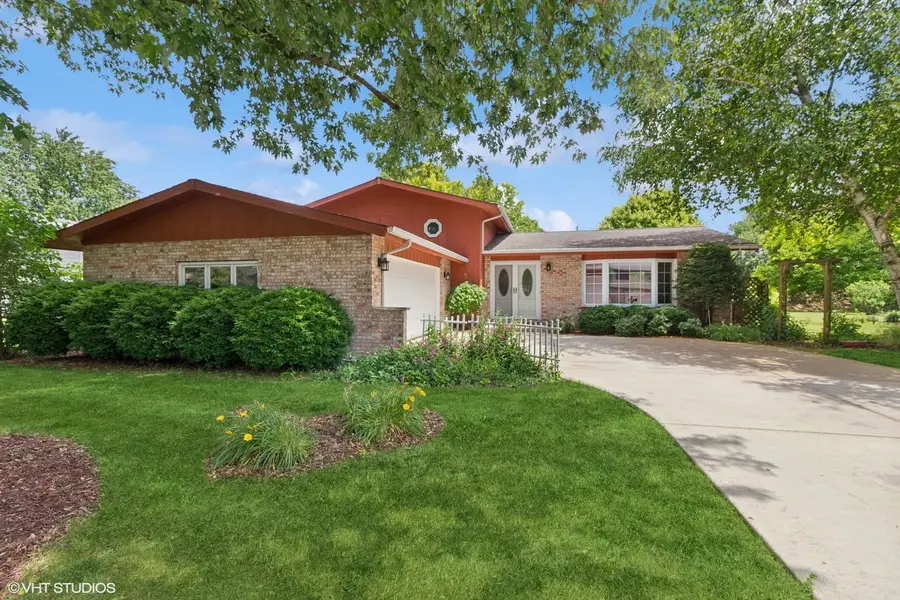
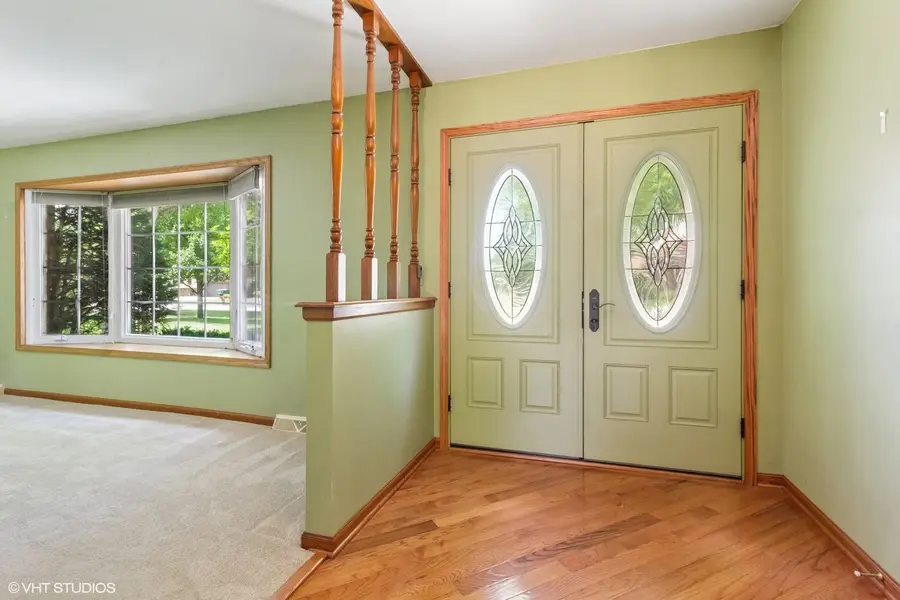
622 Parkshore Drive,Shorewood, IL 60404
$349,900
- 3 Beds
- 2 Baths
- 1,950 sq. ft.
- Single family
- Pending
Listed by:jamie haake
Office:coldwell banker realty
MLS#:12405103
Source:MLSNI
Price summary
- Price:$349,900
- Price per sq. ft.:$179.44
About this home
Charming, Well-Maintained Home in Shorewood - First Time on the Market in 40 Years! Welcome to 622 Parkshore Drive - a lovingly cared-for 3-bedroom, 2-bath tri-level nestled in a quiet, established Shorewood neighborhood. Owned by the same family for four decades, this home has been meticulously maintained and is ready for its next chapter. You'll immediately notice the incredible curb appeal, complete with mature trees, manicured landscaping, and an oversized concrete driveway that offers ample parking. A brand-new double front door and screen door add to the polished exterior and lead into a warm, inviting interior. Step inside to discover a richly refinished hardwood floor entry, spacious living room with large picture window, and a separate dining area perfect for gatherings. The well-appointed eat-in kitchen features custom cabinetry, stainless steel convection stove and fridge (both just 2 years old), a unique rise-up faucet for pot filling and an instant hot water dispenser for easy tea and hot chocolate making and an incredible mega pantry for all your storage needs. The kitchen opens to a cozy lower-level family room ideal for relaxing and entertaining. Off the kitchen, the newer Anderson sliding doors lead to a private backyard retreat with no homes behind you, offering peace and privacy. Enjoy summer on the oversized deck, grow your own produce in the large garden space, or use the handy shed for extra storage. Upstairs, you'll find three generous bedrooms, including a primary suite with double closets and shared en suite bath. This home offers plenty of storage with nice sized closets, a floored and lighted storage nook off of the family room, and spacious utility area. Additional features include: Whole-house attic fan for efficient cooling Furnace with humidifier (new in 2020) with a transferable 10-year warranty Attached garage for convenience Quiet, tree-lined neighborhood Located in the highly regarded Troy 30-C School District, close to shopping, dining, nature trails, parks, Hammel Woods and the DuPage River for summer recreation. With quick access to major interstates, commuting is a breeze. This is the kind of home that doesn't come around often - full of character, function, and timeless care. Don't miss your chance to make 622 Parkshore Dr. your next home!
Contact an agent
Home facts
- Year built:1972
- Listing Id #:12405103
- Added:40 day(s) ago
- Updated:July 20, 2025 at 07:43 AM
Rooms and interior
- Bedrooms:3
- Total bathrooms:2
- Full bathrooms:2
- Living area:1,950 sq. ft.
Heating and cooling
- Cooling:Central Air
- Heating:Forced Air, Natural Gas
Structure and exterior
- Year built:1972
- Building area:1,950 sq. ft.
Schools
- High school:Joliet West High School
- Middle school:Willian B Orenic Intermediate
- Elementary school:Troy Shorewood School
Utilities
- Water:Public
- Sewer:Public Sewer
Finances and disclosures
- Price:$349,900
- Price per sq. ft.:$179.44
- Tax amount:$6,747 (2024)
New listings near 622 Parkshore Drive
- New
 $361,895Active3 beds 3 baths1,760 sq. ft.
$361,895Active3 beds 3 baths1,760 sq. ft.7819 Nightshade Lane, Joliet, IL 60431
MLS# 12430068Listed by: HOMESMART CONNECT LLC - New
 $335,845Active3 beds 3 baths1,539 sq. ft.
$335,845Active3 beds 3 baths1,539 sq. ft.7802 Nightshade Lane, Joliet, IL 60431
MLS# 12438719Listed by: HOMESMART CONNECT LLC - New
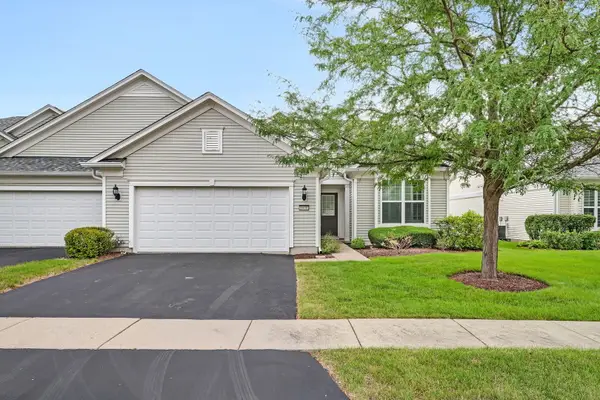 $289,900Active2 beds 2 baths1,576 sq. ft.
$289,900Active2 beds 2 baths1,576 sq. ft.1608 Countryside Drive, Shorewood, IL 60404
MLS# 12438363Listed by: RE/MAX PROFESSIONALS SELECT - Open Sat, 12 to 2pmNew
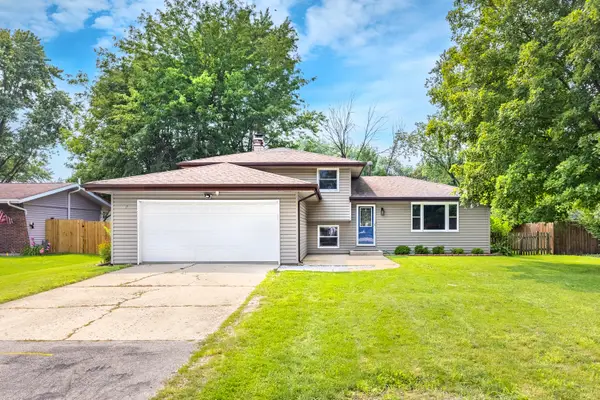 $349,900Active4 beds 2 baths2,178 sq. ft.
$349,900Active4 beds 2 baths2,178 sq. ft.607 Parkshore Drive, Shorewood, IL 60404
MLS# 12437929Listed by: EXP REALTY - New
 $515,000Active3 beds 3 baths2,070 sq. ft.
$515,000Active3 beds 3 baths2,070 sq. ft.21021 Lakewoods Lane, Shorewood, IL 60404
MLS# 12436767Listed by: RE/MAX ULTIMATE PROFESSIONALS - New
 $279,900Active3 beds 3 baths1,616 sq. ft.
$279,900Active3 beds 3 baths1,616 sq. ft.313 Parkside Drive, Shorewood, IL 60404
MLS# 12427548Listed by: JOHN GREENE REALTOR - New
 $335,000Active4 beds 2 baths2,166 sq. ft.
$335,000Active4 beds 2 baths2,166 sq. ft.324 Parkshore Drive, Shorewood, IL 60404
MLS# 12427606Listed by: REDFIN CORPORATION - New
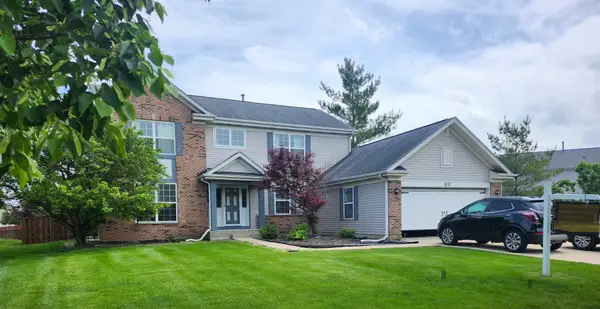 $430,000Active4 beds 4 baths2,334 sq. ft.
$430,000Active4 beds 4 baths2,334 sq. ft.818 N Edgewater Lane, Shorewood, IL 60404
MLS# 12434887Listed by: CENTURY 21 UNIVERSAL 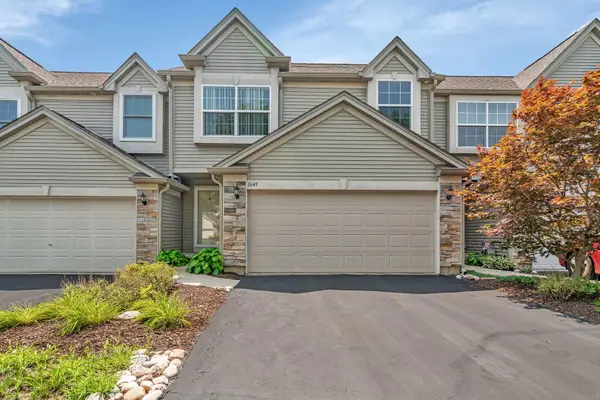 $290,000Pending3 beds 2 baths1,705 sq. ft.
$290,000Pending3 beds 2 baths1,705 sq. ft.1649 Fieldstone Drive S, Shorewood, IL 60404
MLS# 12433519Listed by: OAK LEAF REALTY- New
 $352,245Active3 beds 3 baths1,701 sq. ft.
$352,245Active3 beds 3 baths1,701 sq. ft.7813 Nightshade Lane, Joliet, IL 60431
MLS# 12433824Listed by: HOMESMART CONNECT LLC

