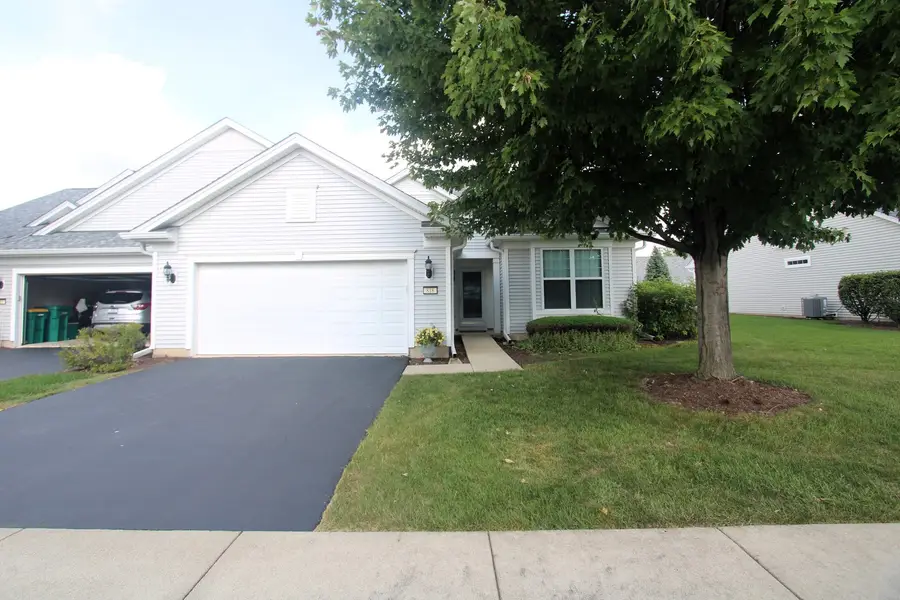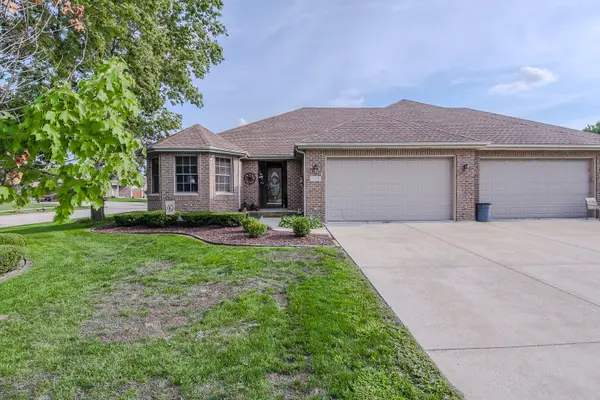818 Treetop Lane, Shorewood, IL 60404
Local realty services provided by:ERA Naper Realty



818 Treetop Lane,Shorewood, IL 60404
$300,000
- 2 Beds
- 2 Baths
- 1,558 sq. ft.
- Single family
- Active
Listed by:mark meers
Office:spring realty
MLS#:12440437
Source:MLSNI
Price summary
- Price:$300,000
- Price per sq. ft.:$192.55
- Monthly HOA dues:$290
About this home
Immediately available in Shorewood Glen Del Webb! 1/2 duplex with 2 bedrooms and 2 bathrooms, plus a den or possible 3rd bedroom. The fully applianced kitchen is generously sized with an island & plenty of perimeter cabinets. There is ample table space in the kitchen, as well! The living room and dining room are combined, offer a high ceiling and flexibility to determine where the dining area and living room areas are designated. Loads of natural light stream through the many windows and sliding glass door to the back yard patio! A primary bedroom has discrete positioning away from the main living area of the home and has room for a king sized bed, night stands, dressers and sitting area, while still space to navigate to the full bath complete with a walk-in closet, linen closet and fully equipped bath with dual vanity and a soaker tub! A secondary bedroom has it's own private location, at the opposite end of the floor plan. The fully equipped utility/laundry room is just inside of the large 2 car garage. Unlike many communities, Shorewood Glen is a place to invest in more than a home - it's a lifestyle, too! The clubhouse is a real center of gravity for it's residents and offer amenities, such as: indoor and outdoor swimming pools, tennis courts, organized activities, exercise facility, library/computer room and more! The community has walking paths surrounded by ponds and nature and it is, of course, a gated community for safety & security.
Contact an agent
Home facts
- Year built:2009
- Listing Id #:12440437
- Added:1 day(s) ago
- Updated:August 14, 2025 at 11:45 AM
Rooms and interior
- Bedrooms:2
- Total bathrooms:2
- Full bathrooms:2
- Living area:1,558 sq. ft.
Heating and cooling
- Cooling:Central Air
- Heating:Forced Air, Natural Gas
Structure and exterior
- Roof:Asphalt
- Year built:2009
- Building area:1,558 sq. ft.
Schools
- High school:Minooka Community High School
Utilities
- Water:Public
- Sewer:Public Sewer
Finances and disclosures
- Price:$300,000
- Price per sq. ft.:$192.55
- Tax amount:$5,680 (2024)
New listings near 818 Treetop Lane
- New
 $365,000Active3 beds 3 baths2,175 sq. ft.
$365,000Active3 beds 3 baths2,175 sq. ft.407 Greenfield Road, Shorewood, IL 60404
MLS# 12445669Listed by: BAIRD & WARNER REAL ESTATE - New
 $649,900Active4 beds 5 baths2,751 sq. ft.
$649,900Active4 beds 5 baths2,751 sq. ft.24606 W Park River Lane, Shorewood, IL 60404
MLS# 12443909Listed by: CROSSTOWN REALTORS INC - New
 $449,900Active5 beds 3 baths2,366 sq. ft.
$449,900Active5 beds 3 baths2,366 sq. ft.22416 S Kings Court, Shorewood, IL 60404
MLS# 12445448Listed by: CROSSTOWN REALTORS INC - New
 $375,000Active4 beds 3 baths1,923 sq. ft.
$375,000Active4 beds 3 baths1,923 sq. ft.313 Louisa Street N, Shorewood, IL 60404
MLS# 12442337Listed by: COMPASS - New
 $375,000Active2 beds 2 baths1,412 sq. ft.
$375,000Active2 beds 2 baths1,412 sq. ft.636 Flag Drive, Shorewood, IL 60404
MLS# 12441946Listed by: COLDWELL BANKER REALTY  $325,000Pending3 beds 3 baths1,874 sq. ft.
$325,000Pending3 beds 3 baths1,874 sq. ft.213 Savoy Drive, Shorewood, IL 60404
MLS# 12433450Listed by: BAIRD & WARNER REAL ESTATE- New
 $525,900Active3 beds 3 baths2,070 sq. ft.
$525,900Active3 beds 3 baths2,070 sq. ft.21021 Lakewoods Lane, Shorewood, IL 60404
MLS# 12439372Listed by: RE/MAX ULTIMATE PROFESSIONALS - New
 $359,795Active3 beds 3 baths1,760 sq. ft.
$359,795Active3 beds 3 baths1,760 sq. ft.7819 Nightshade Lane, Joliet, IL 60431
MLS# 12430068Listed by: HOMESMART CONNECT LLC - New
 $335,845Active3 beds 3 baths1,539 sq. ft.
$335,845Active3 beds 3 baths1,539 sq. ft.7802 Nightshade Lane, Joliet, IL 60431
MLS# 12438719Listed by: HOMESMART CONNECT LLC
