11 Misty Court, South Elgin, IL 60177
Local realty services provided by:Results Realty ERA Powered
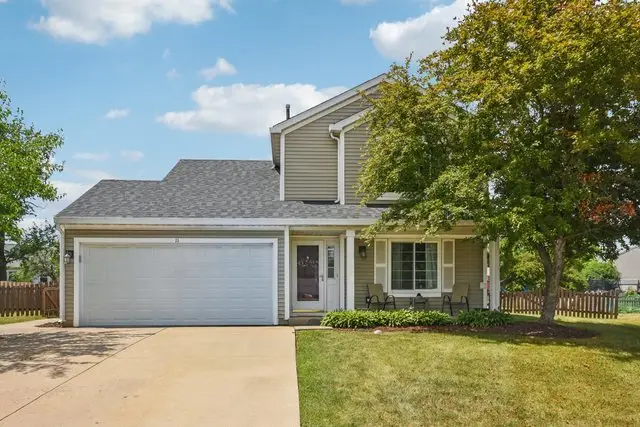
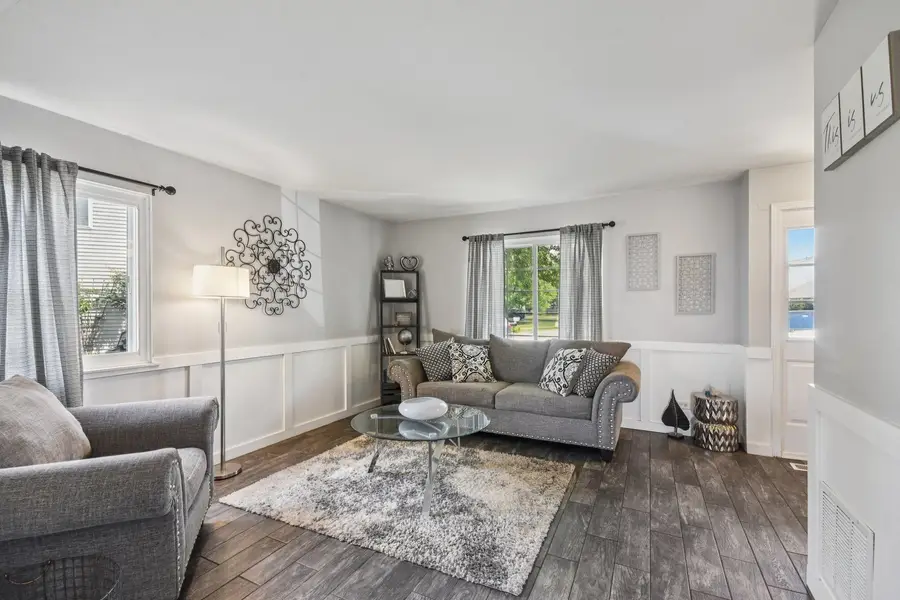
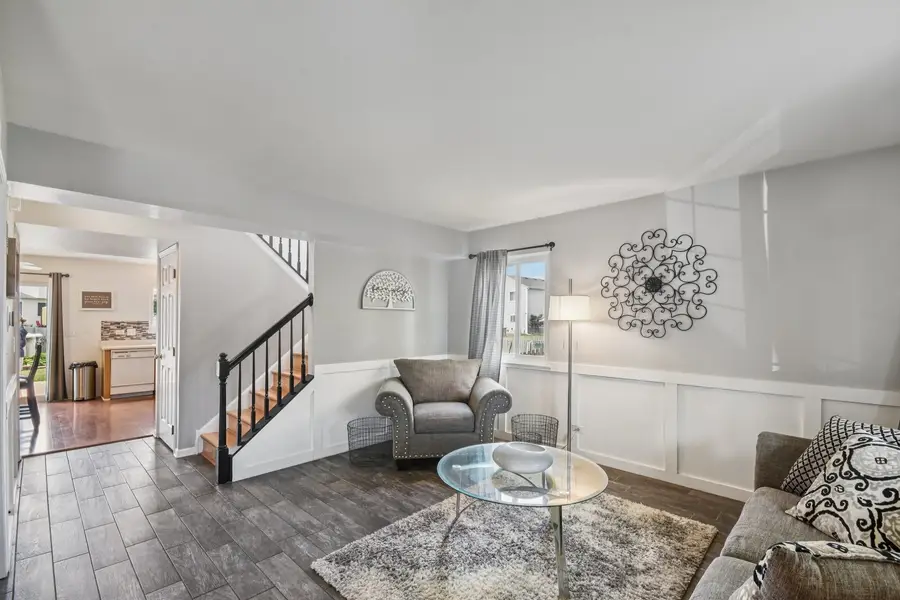
11 Misty Court,South Elgin, IL 60177
$374,900
- 3 Beds
- 2 Baths
- 1,511 sq. ft.
- Single family
- Pending
Listed by:christy alwin
Office:redfin corporation
MLS#:12399297
Source:MLSNI
Price summary
- Price:$374,900
- Price per sq. ft.:$248.11
About this home
Enjoy summer to the fullest in this incredible backyard oasis! Situated on a quiet cul-de-sac and offering a large yard, this outdoor space features an oversized cement patio, a pergola with a built-in fireplace, and a sparkling pool-perfect for relaxing or entertaining on hot summer days. Inside, the home is nicely updated with tile and laminate flooring throughout (no carpet!), wainscoting in the living room, and beautifully updated bathrooms. The open-concept kitchen flows into the eating area and family room, making everyday living and entertaining a breeze. The spacious primary bedroom offers a cathedral ceiling, a large walk-in closet, and direct access to the main bathroom. Additional highlights include a heated garage, a newer water heater (3 years), and a new roof, windows, patio door, garage door, and opener-all replaced within the last 4 years. Located in close proximity to Fox Meadow Elementary and just minutes from Randall Road, this home truly has it all-comfort, convenience, and style!
Contact an agent
Home facts
- Year built:1997
- Listing Id #:12399297
- Added:40 day(s) ago
- Updated:August 06, 2025 at 01:39 AM
Rooms and interior
- Bedrooms:3
- Total bathrooms:2
- Full bathrooms:1
- Half bathrooms:1
- Living area:1,511 sq. ft.
Heating and cooling
- Cooling:Central Air
- Heating:Forced Air, Natural Gas
Structure and exterior
- Year built:1997
- Building area:1,511 sq. ft.
Schools
- High school:South Elgin High School
- Middle school:Kenyon Woods Middle School
- Elementary school:Fox Meadow Elementary School
Utilities
- Water:Public
- Sewer:Public Sewer
Finances and disclosures
- Price:$374,900
- Price per sq. ft.:$248.11
- Tax amount:$6,938 (2023)
New listings near 11 Misty Court
- New
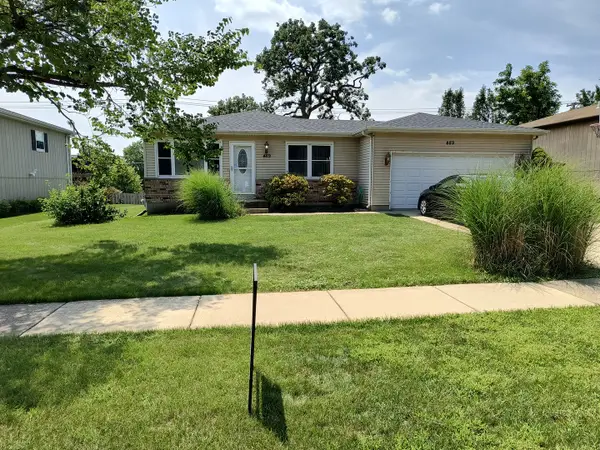 $380,000Active4 beds 3 baths2,376 sq. ft.
$380,000Active4 beds 3 baths2,376 sq. ft.489 Franklin Drive, South Elgin, IL 60177
MLS# 12437899Listed by: SWANSON REAL ESTATE - New
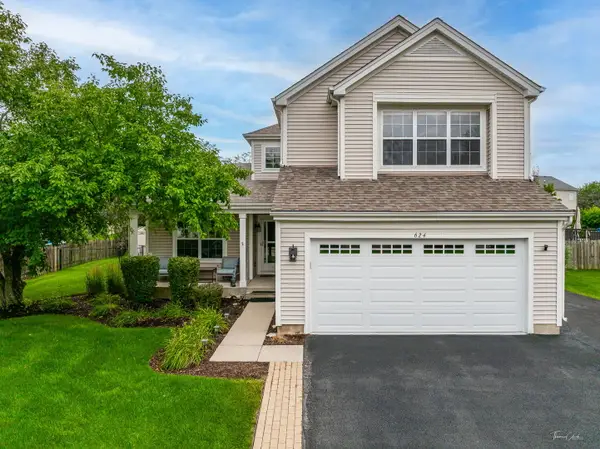 $449,900Active4 beds 3 baths1,834 sq. ft.
$449,900Active4 beds 3 baths1,834 sq. ft.624 Fenwick Lane, South Elgin, IL 60177
MLS# 12434389Listed by: COLDWELL BANKER REALTY  $329,990Pending3 beds 3 baths1,406 sq. ft.
$329,990Pending3 beds 3 baths1,406 sq. ft.282 Kingsport Drive, South Elgin, IL 60177
MLS# 12435634Listed by: LITTLE REALTY- New
 $329,990Active3 beds 3 baths1,406 sq. ft.
$329,990Active3 beds 3 baths1,406 sq. ft.302 Kingsport Drive, South Elgin, IL 60177
MLS# 12435640Listed by: LITTLE REALTY - New
 $379,990Active3 beds 3 baths1,508 sq. ft.
$379,990Active3 beds 3 baths1,508 sq. ft.300 Kingsport Drive, South Elgin, IL 60177
MLS# 12435644Listed by: LITTLE REALTY - New
 $539,990Active4 beds 3 baths2,289 sq. ft.
$539,990Active4 beds 3 baths2,289 sq. ft.620 Endicott Road, South Elgin, IL 60177
MLS# 12435578Listed by: LITTLE REALTY  $825,000Pending4 beds 5 baths5,000 sq. ft.
$825,000Pending4 beds 5 baths5,000 sq. ft.558 Cole Drive, South Elgin, IL 60177
MLS# 12431501Listed by: @PROPERTIES CHRISTIE'S INTERNATIONAL REAL ESTATE- New
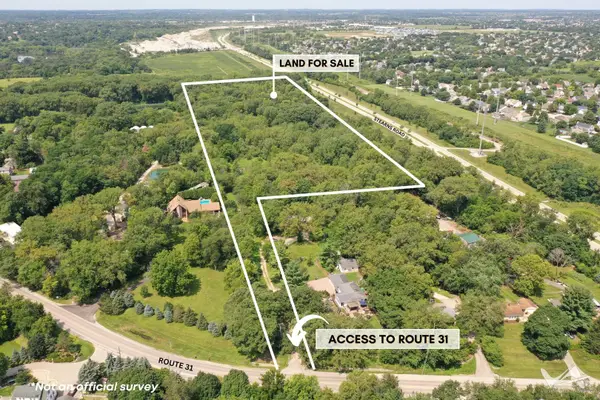 $2,300,000Active20.63 Acres
$2,300,000Active20.63 Acres7N504 Route 31, South Elgin, IL 60177
MLS# 12435202Listed by: BAIRD & WARNER FOX VALLEY - GENEVA - New
 $330,000Active3 beds 2 baths1,001 sq. ft.
$330,000Active3 beds 2 baths1,001 sq. ft.200 Patrick Drive, South Elgin, IL 60177
MLS# 12427192Listed by: EXP REALTY 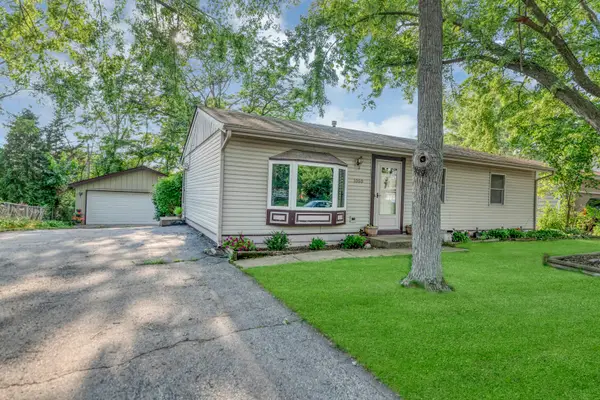 $285,000Pending3 beds 2 baths1,008 sq. ft.
$285,000Pending3 beds 2 baths1,008 sq. ft.1060 Mark Street, South Elgin, IL 60177
MLS# 12418807Listed by: LEGACY PROPERTIES, A SARAH LEONARD COMPANY, LLC
