659 Glenwood Drive, South Elgin, IL 60177
Local realty services provided by:Results Realty ERA Powered
659 Glenwood Drive,South Elgin, IL 60177
$700,000
- 4 Beds
- 4 Baths
- 3,385 sq. ft.
- Single family
- Pending
Listed by: dawn recchia
Office: @properties christie's international real estate
MLS#:12471610
Source:MLSNI
Price summary
- Price:$700,000
- Price per sq. ft.:$206.79
- Monthly HOA dues:$40
About this home
Beautiful home in THE TRAILS OF SILVER GLEN WITH ST CHARLES SCHOOL DISTRICT! Oversized family room that's open to kitchen and homework nook. The gourmet kitchen has stainless appliances, large island, white cabinetry and walk-in pantry. The builder designed this home with "flex space" to help buyers maximize useable space. Separate living room on main level and oversized mudroom. Upstairs has convenient laundry room and a loft that could be a playroom, office or media room. The 2nd floor boasts 4 large bedrooms, a huge master walk-in closet and tranquil, master bathroom with walk-in shower w/body sprays and rain shower. Extensive landscaping with gorgeous, stone entrance, built in professional DCS (brand) 36" natural gas grill and matching fridge, gas start firepit, 750 sqft patio, pergola with electricity and fenced yard with vegetable garden. Home has a full, finished deep pour basement with rec room and full bath! 3 CAR GARAGE!
Contact an agent
Home facts
- Year built:2016
- Listing ID #:12471610
- Added:53 day(s) ago
- Updated:November 11, 2025 at 09:09 AM
Rooms and interior
- Bedrooms:4
- Total bathrooms:4
- Full bathrooms:3
- Half bathrooms:1
- Living area:3,385 sq. ft.
Heating and cooling
- Cooling:Central Air
- Heating:Natural Gas
Structure and exterior
- Roof:Asphalt
- Year built:2016
- Building area:3,385 sq. ft.
- Lot area:0.24 Acres
Schools
- High school:St Charles North High School
Utilities
- Water:Public
- Sewer:Public Sewer
Finances and disclosures
- Price:$700,000
- Price per sq. ft.:$206.79
- Tax amount:$15,917 (2024)
New listings near 659 Glenwood Drive
- New
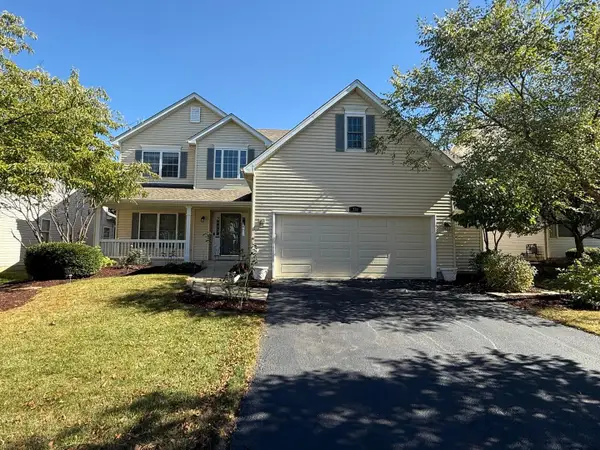 $559,000Active5 beds 4 baths2,579 sq. ft.
$559,000Active5 beds 4 baths2,579 sq. ft.731 Lake Ridge Drive, South Elgin, IL 60177
MLS# 12510765Listed by: ARNI REALTY INCORPORATED - New
 $262,000Active2 beds 2 baths1,958 sq. ft.
$262,000Active2 beds 2 baths1,958 sq. ft.457 W Spring Street, South Elgin, IL 60177
MLS# 12494156Listed by: INSPIRE REALTY GROUP LLC 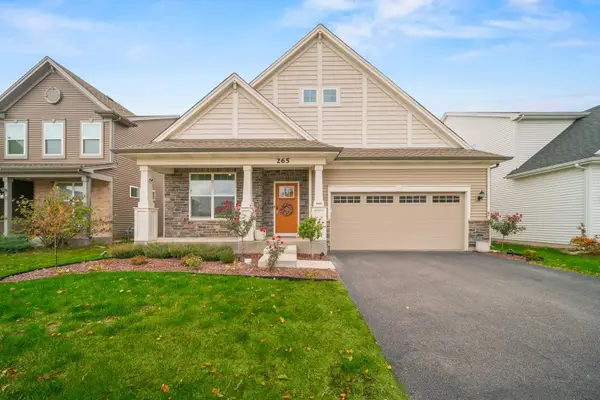 $515,000Pending3 beds 3 baths2,496 sq. ft.
$515,000Pending3 beds 3 baths2,496 sq. ft.265 South Pointe Avenue, South Elgin, IL 60177
MLS# 12511132Listed by: ADVANTAGE REALTY GROUP- New
 $425,000Active3 beds 3 baths2,277 sq. ft.
$425,000Active3 beds 3 baths2,277 sq. ft.25 Kingsport Court, South Elgin, IL 60177
MLS# 12511601Listed by: COMPASS 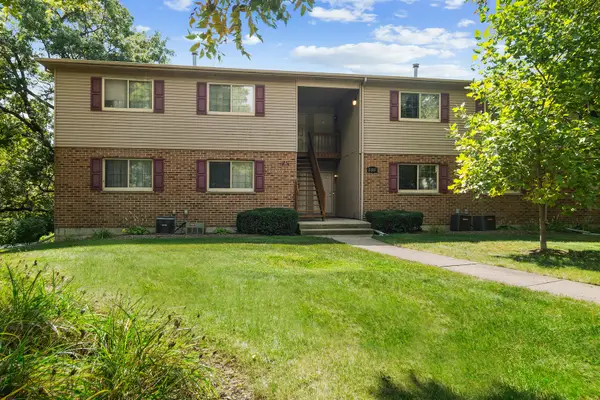 $229,000Pending2 beds 2 baths1,116 sq. ft.
$229,000Pending2 beds 2 baths1,116 sq. ft.295 Woodridge Circle #H, South Elgin, IL 60177
MLS# 12509560Listed by: @PROPERTIES CHRISTIES INTERNATIONAL REAL ESTATE- New
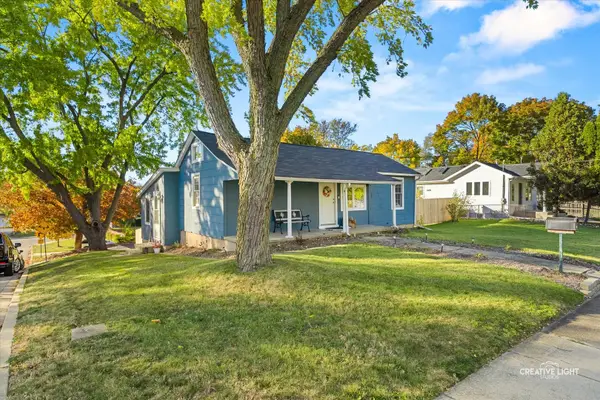 $249,900Active2 beds 1 baths1,220 sq. ft.
$249,900Active2 beds 1 baths1,220 sq. ft.390 Fulton Street, South Elgin, IL 60177
MLS# 12509947Listed by: RE/MAX HORIZON - New
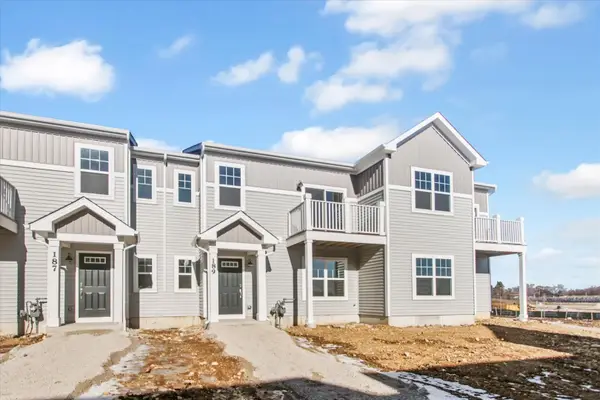 $313,990Active3 beds 3 baths1,468 sq. ft.
$313,990Active3 beds 3 baths1,468 sq. ft.329 Kingsport Drive, South Elgin, IL 60177
MLS# 12510112Listed by: LITTLE REALTY - New
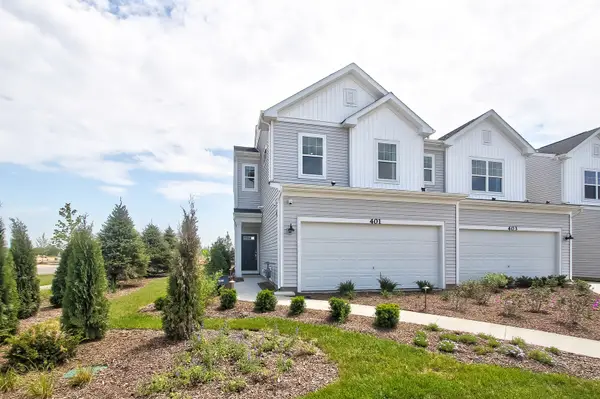 $399,990Active3 beds 3 baths1,508 sq. ft.
$399,990Active3 beds 3 baths1,508 sq. ft.401 Comstock Road, South Elgin, IL 60177
MLS# 12509054Listed by: LITTLE REALTY - New
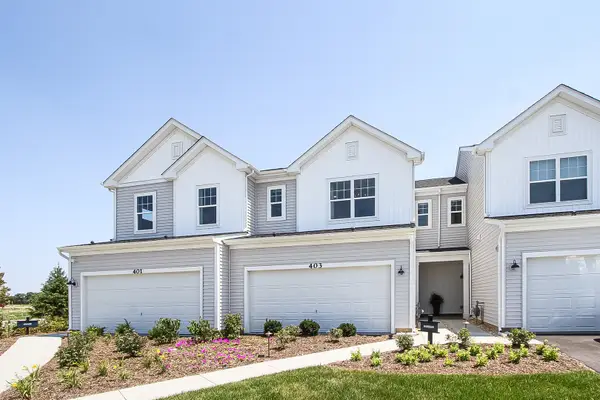 $431,640Active3 beds 3 baths1,406 sq. ft.
$431,640Active3 beds 3 baths1,406 sq. ft.403 Comstock Road, South Elgin, IL 60177
MLS# 12509084Listed by: LITTLE REALTY 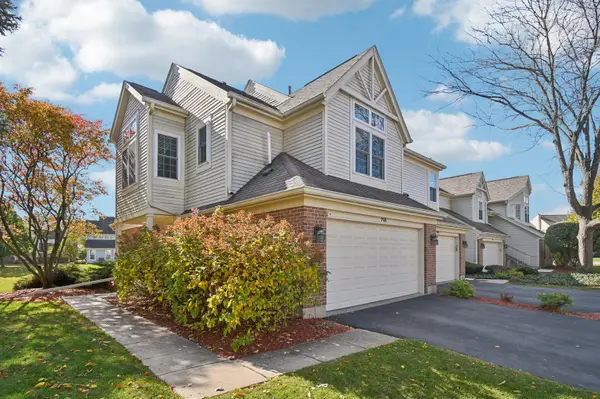 $335,000Pending3 beds 3 baths1,518 sq. ft.
$335,000Pending3 beds 3 baths1,518 sq. ft.71 Ione Drive #A, South Elgin, IL 60177
MLS# 12459718Listed by: COMPASS
