847 Sunrise Drive, South Elgin, IL 60177
Local realty services provided by:ERA Naper Realty
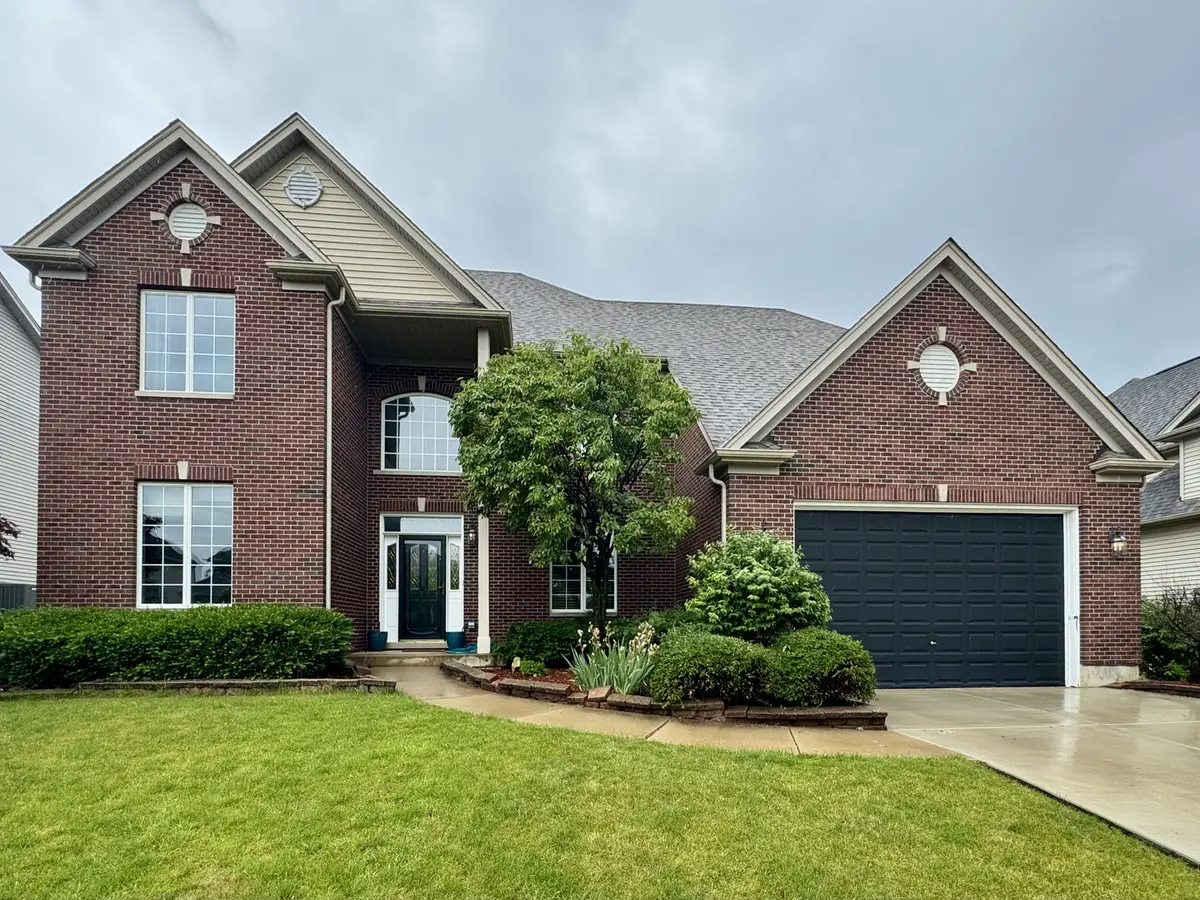
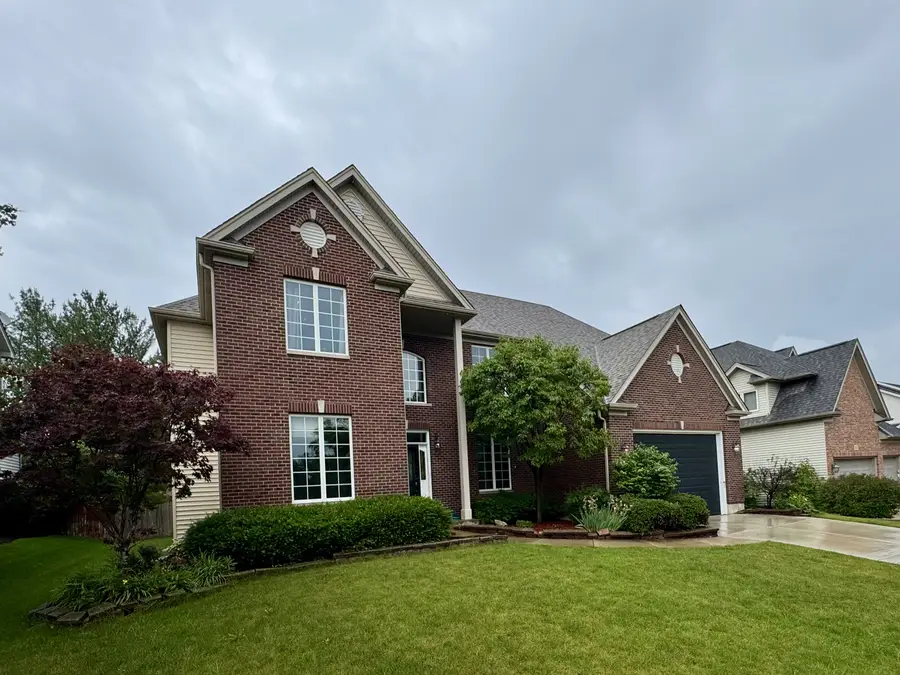
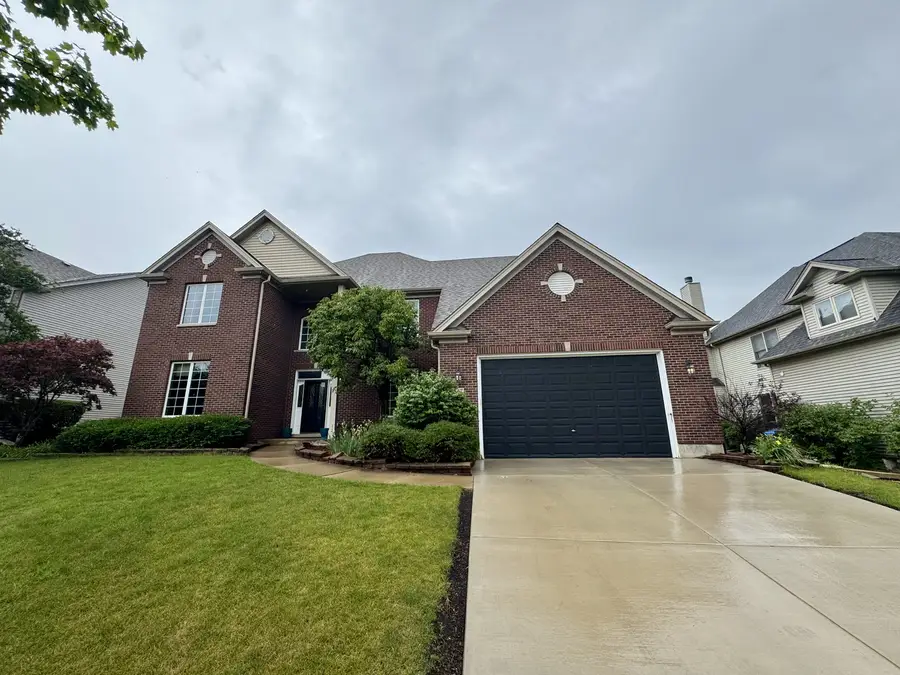
847 Sunrise Drive,South Elgin, IL 60177
$559,900
- 4 Beds
- 4 Baths
- 3,200 sq. ft.
- Single family
- Pending
Listed by:david ko
Office:at home realty group, inc.
MLS#:12392625
Source:MLSNI
Price summary
- Price:$559,900
- Price per sq. ft.:$174.97
- Monthly HOA dues:$50
About this home
Living is easy in this impressive, spacious, one-of-a-kind home in Thornwood Subdivision in South Elgin! Every detail was carefully selected and quality crafted. You will certainly enjoy gatherings in the open and expansive family room that opens up to a kitchen that will inspire your inner chef! Additionally, the second floor provides more than ample closet space for the four spacious bedrooms. Not only is there a master bath, but also a Jack & Jill bath. If working at home is an option, you will love the first floor office. The finished basement is an entertainer's dream-complete with a custom in-home movie theater. Enjoy the close proximity to not only great parks, but an amazing community pool that is second to none. Perfect for anyone, this home is ideally positioned to enjoy the easy and stress-free lifestyle. Come make this house your home!
Contact an agent
Home facts
- Year built:2002
- Listing Id #:12392625
- Added:44 day(s) ago
- Updated:August 02, 2025 at 02:54 PM
Rooms and interior
- Bedrooms:4
- Total bathrooms:4
- Full bathrooms:3
- Half bathrooms:1
- Living area:3,200 sq. ft.
Heating and cooling
- Cooling:Central Air
- Heating:Natural Gas
Structure and exterior
- Roof:Asphalt
- Year built:2002
- Building area:3,200 sq. ft.
- Lot area:0.21 Acres
Utilities
- Water:Public
- Sewer:Public Sewer
Finances and disclosures
- Price:$559,900
- Price per sq. ft.:$174.97
- Tax amount:$12,820 (2024)
New listings near 847 Sunrise Drive
- New
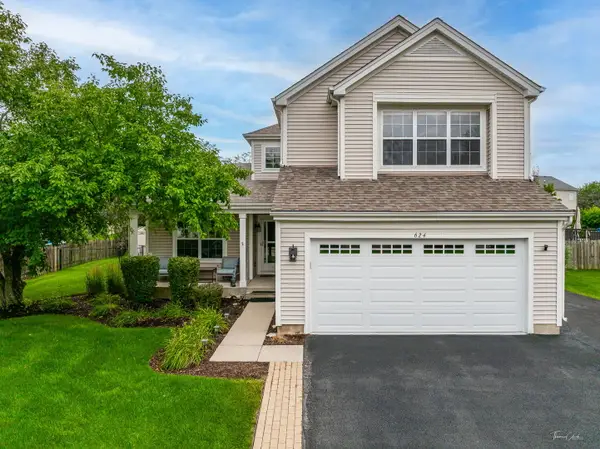 $449,900Active4 beds 3 baths1,834 sq. ft.
$449,900Active4 beds 3 baths1,834 sq. ft.624 Fenwick Lane, South Elgin, IL 60177
MLS# 12434389Listed by: COLDWELL BANKER REALTY - New
 $329,990Active3 beds 3 baths1,406 sq. ft.
$329,990Active3 beds 3 baths1,406 sq. ft.282 Kingsport Drive, South Elgin, IL 60177
MLS# 12435634Listed by: LITTLE REALTY - New
 $329,990Active3 beds 3 baths1,406 sq. ft.
$329,990Active3 beds 3 baths1,406 sq. ft.302 Kingsport Drive, South Elgin, IL 60177
MLS# 12435640Listed by: LITTLE REALTY - New
 $379,990Active3 beds 3 baths1,508 sq. ft.
$379,990Active3 beds 3 baths1,508 sq. ft.300 Kingsport Drive, South Elgin, IL 60177
MLS# 12435644Listed by: LITTLE REALTY - New
 $539,990Active4 beds 3 baths2,289 sq. ft.
$539,990Active4 beds 3 baths2,289 sq. ft.620 Endicott Road, South Elgin, IL 60177
MLS# 12435578Listed by: LITTLE REALTY - Open Sat, 11am to 1pmNew
 $825,000Active4 beds 5 baths5,000 sq. ft.
$825,000Active4 beds 5 baths5,000 sq. ft.558 Cole Drive, South Elgin, IL 60177
MLS# 12431501Listed by: @PROPERTIES CHRISTIE'S INTERNATIONAL REAL ESTATE - New
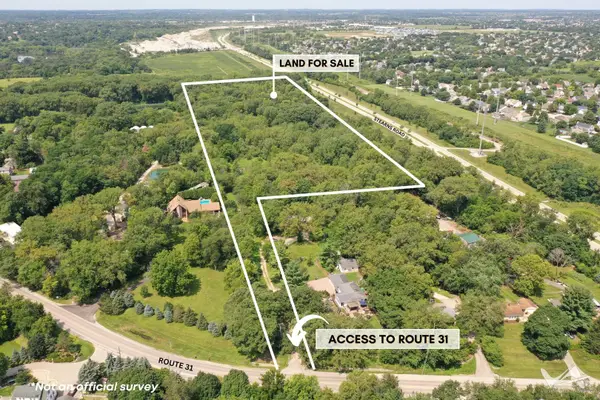 $2,300,000Active20.63 Acres
$2,300,000Active20.63 Acres7N504 Route 31, South Elgin, IL 60177
MLS# 12435202Listed by: BAIRD & WARNER FOX VALLEY - GENEVA - New
 $330,000Active3 beds 2 baths1,001 sq. ft.
$330,000Active3 beds 2 baths1,001 sq. ft.200 Patrick Drive, South Elgin, IL 60177
MLS# 12427192Listed by: EXP REALTY - New
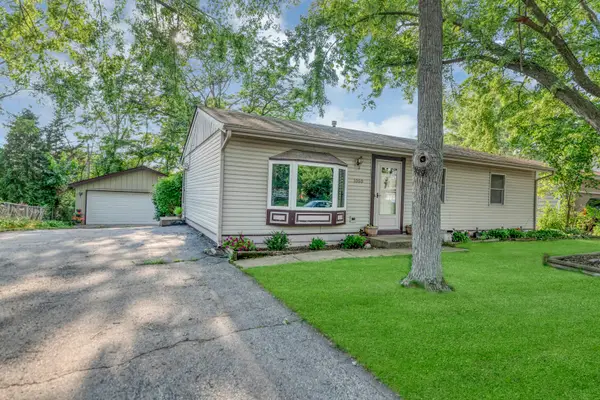 $285,000Active3 beds 2 baths1,008 sq. ft.
$285,000Active3 beds 2 baths1,008 sq. ft.1060 Mark Street, South Elgin, IL 60177
MLS# 12418807Listed by: LEGACY PROPERTIES, A SARAH LEONARD COMPANY, LLC - Open Sat, 12 to 2pmNew
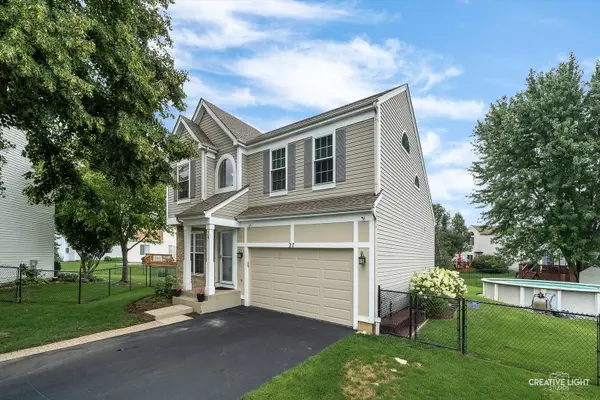 $390,000Active3 beds 3 baths1,630 sq. ft.
$390,000Active3 beds 3 baths1,630 sq. ft.27 Farmington Court, South Elgin, IL 60177
MLS# 12415850Listed by: KELLER WILLIAMS INSPIRE - GENEVA
